
Marycrest College Historic District is located on a bluff overlooking the West End of Davenport, Iowa, United States. The district encompasses the campus of Marycrest College, which was a small, private collegiate institution. The school became Teikyo Marycrest University and finally Marycrest International University after affiliating with a private educational consortium during the 1990s. The school closed in 2002 because of financial shortcomings. The campus has been listed on the Davenport Register of Historic Properties and on the National Register of Historic Places since 2004. At the time of its nomination, the historic district consisted of 13 resources, including six contributing buildings and five non-contributing buildings. Two of the buildings were already individually listed on the National Register.

Old Main, at 400 East Tyler Mall on the Tempe campus of Arizona State University, is the oldest building on the campus. It was built in 1898 and was designed by W. A. McGinnis in the Victorian Queen Anne style with Richardsonian Romanesque influences. Along with the Administration/Science Building and a third building no longer extant, Old Main defined the first quad on the campus of the Arizona Territorial Normal School; Arizona would not become a state for 14 years after Old Main was dedicated.
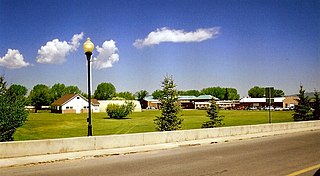
The Wyoming State Hospital, once known as the Wyoming State Insane Asylum, is located in Evanston, Wyoming, United States. The historic district occupies the oldest portion of the grounds and includes fifteen contributing buildings, including the main administrative building, staff and patient dormitories, staff apartments and houses, a cafeteria and other buildings, many of which were designed by Cheyenne, Wyoming architect William Dubois. Established in 1887, the historic buildings span the period 1907-1948. At one point it was common for new hall additions to be named after the counties in Wyoming. The recent addition of Aspen, Cottonwood, and Evergreen halls do not follow this trend.
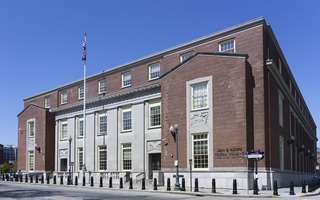
The John O. Pastore Federal Building is a courthouse of the United States District Court for the District of Rhode Island located in Providence, Rhode Island.

The Oakland Public Library, serving the town of Oakland, Maine, is located at 18 Church Street, in an architecturally distinguished building designed by Harry S. Coombs in Classical Revival style and built in 1915. It was listed on the National Register of Historic Places in 2000. The library underwent a major renovation and expansion in 2003.
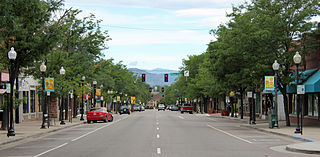
The Littleton Main Street is a historic district located along W. Main Street, from South Curtice Street, to South Sycamore Street in Littleton, Colorado. The district dates from 1890. The nineteenth century buildings are red pressed brick, many with stone foundations and trim. These buildings replaced smaller frame structures from the pioneer era and proclaimed the success of their builders through solid construction and application of exterior ornament.

The Drake University Campus Historic District is located in Des Moines, Iowa, United States. The historic district contains six buildings. Five of the buildings are collegiate buildings on the Drake University campus and one is a church. The period of significance is from when the university was founded in 1881 to the end of the presidency of Hill M. Bell in 1918. The historic district has been listed on the National Register of Historic Places since 1988. It is part of the Drake University and Related Properties in Des Moines, Iowa, 1881—1918 MPS.

Hodgin Hall, previously known at various times as the University Building, Main Building, or Administration Building, is a historic building on the University of New Mexico campus in Albuquerque, New Mexico. Completed in 1892, it was the first building constructed on the UNM campus and the university's only building for almost a decade. The building was originally designed by Jesse Wheelock in the Richardsonian Romanesque style, but structural problems with the building's roof gave university president William Tight the opportunity to have it remodeled in his preferred Pueblo Revival style in 1908.

The Art Annex is a historic building on the campus of the University of New Mexico in Albuquerque, New Mexico. Built in 1926, it originally served as the university's library. The building was designed by Trost & Trost and Elson H. Norris and features a Mayan-influenced hybrid form of Pueblo Revival architecture. It was listed in the New Mexico State Register of Cultural Properties in 1975 and the National Register of Historic Places in 1988.

St. Luke Building is a historic office building located in Richmond, Virginia. Built in 1902–1903, the St. Luke Building is located on a lot in the southeast corner of a block defined by St. James Street to the east, West Baker Street to the south, St. John Street to the west, and West Charity Street to the north. From the headquarters building, Maggie L. Walker oversaw operations of the Independent Order of St. Luke. Founded in 1869, the Order's mission to foster African-American economic independence was largely realized under the leadership of trailblazing African American businesswoman Maggie Lena Walker through enterprises housed in the St. Luke Building. The building also housed the St. Luke Herald newspaper, the St. Luke Educational Fund, the St. Luke Penny Savings Bank, and the St. Luke Emporium. Walker was the first African American woman to found a bank in U.S. history, and she leveraged her entrepreneurial success to advocate for African Americans’ civil rights. The office of Maggie L. Walker has been preserved as it was at the time of her death in 1934.
Boulder-on-the Park is the name of a three-story building at 1850 South Boulder Avenue in Tulsa, Oklahoma. Originally built in 1923, it represents Commercial Style Art Deco architecture, It was designed by the Atkinson & Olston architectural firm and built by C. A. Sanderson & Son. The building overlooks Veterans Park, south of Downtown Tulsa.

The Howard Home for Aged Men, more recently Building 60, is a historic residential care building on the campus of the Brockton Veterans Administration facility at 940 Belmont Street in Brockton, Massachusetts. Built in 1924, it was one of two institutions in the city specifically for the care of elderly men. It was taken over by the VA in 1949, and is being rehabilitated for use as veteran housing. It was listed on the National Register of Historic Places in 2016.

Goddard Hall of New Mexico State University is a historic building in Las Cruces, New Mexico. It is located on S. Horseshoe between Espina and Sweet on the NMSU campus. It was listed on the National Register of Historic Places in 1988.

The Germania Building Complex consists of two adjacent related buildings located at 119-123 West Washington Street and 209-211 Ashley Street in Ann Arbor, Michigan. The buildings were listed on the National Register of Historic Places in 1983.

The Little Campus is a historic district and part of the University of Texas at Austin campus in Austin, Texas. Originally built in 1856 as the Texas Asylum for the Blind, the complex was used for a variety of purposes through the late nineteenth and early twentieth centuries. It was acquired by the University of Texas after World War I and listed on the National Register of Historic Places in 1974.
The Continental Oil Company Filling Station at 35 First Ave. N. in Kalispell, Montana was a historic filling station built around 1932 for the Continental Oil Company which was listed on the National Register of Historic Places in 1994. It has since been demolished.
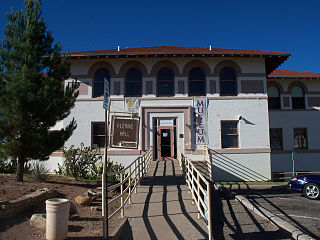
Fleming Hall is a historic building on the campus of Western New Mexico University in Silver City, New Mexico. It was built in 1917 as a facility to teach Science and Physical Education. It was remodelled as the university museum and alumni hall in 1973. The building was designed in the Mission Revival architectural style by Trost & Trost. It has been listed on the National Register of Historic Places since September 22, 1988.

The Central Receiving Building of the New Mexico School for the Blind and Visually Impaired, at 1900 N. White Sands Blvd., in Alamogordo, New Mexico, was built in 1938. It was listed on the National Register of Historic Places in 1989.

Downtown Vermillion Historic District is a historic district in downtown Vermillion, South Dakota, consisting of 34 contributing buildings all constructed between 1880 and 1942. The district was added to the National Register of Historic Places in 2003 and reflects a period of substantial economic growth in Vermillion, as well as for its representation of late 19th and early 20th century architectural styles.
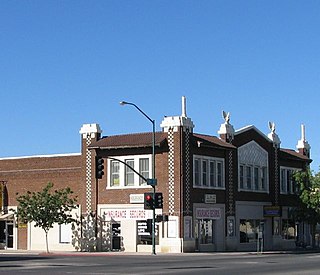
The Douglas Historic District includes the commercial area of Douglas, Arizona, a mining company town established in 1901. The dates of the buildings' construction range from 1901 to 1935. The district is bordered on the south by the buildings on G and H Avenues between 15th and 8th Street, and lie only eight blocks from the United States - Mexico border. The District includes architectural styles ranging from Queen Anne to Bungalow to Period Revival. One of the most interesting features is Church Square, which contains four churches in a single block. In 1930 the square was featured in Ripley's Believe It or Not, as the only block in the world which contained four churches: Grace Methodist, St. Stephen's Episcopal, First Baptist, and First Presbyterian.



















