
Pyramid Motors is a historic automobile showroom building located at Lynchburg, Virginia, United States. It is a one-story building with a yellow brick façade with contrasting red-brick details constructed in 1937. The building presented, like the Lincoln-Zephyr that the dealership sold, a streamlined, "modern" appearance in the Art Deco style.
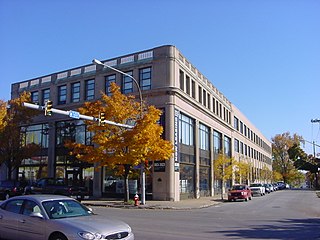
Packard Motor Car Showroom and Storage Facility is a historic automobile showroom located at Buffalo in Erie County, New York. It is a three-story, reinforced concrete frame structure with restrained Neo-classical detailing. It was designed by Albert Kahn in about 1926 and served as a Packard dealership for 30 years.

The Turner-Todd Motor Company Building, more commonly known as the Buick Building, is a historic commercial building in Mobile, Alabama, United States. The two-story brick and concrete structure was built in 1926 to house the Turner-Todd Motor Company. It was placed on the National Register of Historic Places on May 29, 2008.
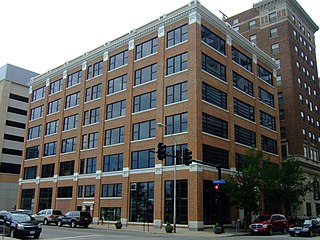
The Clemens Automobile Company Building is a historic building located in downtown Des Moines, Iowa, United States. It was completed in 1916 as an "automotive department store" operated by the Clemens Automobile Company. They sold cars here that were produced by Willys-Overland Motors from 1916 to 1923. There was a claim that this was the largest building in the city that was devoted to automobiles. The first floor was used for the main sales room and offices, the second floor was used for used car sales and the service department, the fourth floor was used for a paint department, and the remaining three floors and the basement were used for storage. The Clemens family was involved in a variety of business enterprises and another one of their companies, the Standard Glass and Paint Company, was housed here from 1924 to 1979. The building was part of the Hotel Fort Des Moines until 2016, the two buildings were linked across the alley in 1985. The first and second floors housed Raccoon River Brewing Co. from May 1997 to March 2015. The building underwent a renovation in 2015 when it was converted to 44 apartments. At that time, the connection to the Hotel Fort Des Moines was sealed off. The first floor has been home to southern restaurant Bubba https://bubbadsm.com/ since July 2016.

The Herring Motor Car Company Building, now known as 10th Street Lofts, is a historic building located in downtown Des Moines, Iowa. The building is a six-story brick structure rising 90 feet (27 m) tall. It was designed by the Des Moines architectural firm of Proudfoot, Bird & Rawson in the Classical Revival style. Clyde L. Herring had the building built in 1912 and it was completed the following year. It was originally a four-story building with two more floors added 18 months after it was originally built. By 1915, the company was building 32 Ford automobiles a day, and had delivered “more automobiles than any other one automobile agency in the United States.” Along with the neighboring Standard Glass and Paint Company Building, today it is part of the same loft apartment complex. The National Biscuit Company Building on the other side of the building has likewise been converted into an apartment building. It was listed on the National Register of Historic Places in 2004.

Automobile Club of Buffalo is a historic clubhouse located at Clarence in Erie County, New York. It was designed by the architectural firm of Esenwein & Johnson and built in 1910–1911 in the Craftsman style. It is a two-story, Y-shaped, wood-frame building with a low hipped roof and broad eaves. The building measures 184 feet long and 32 feet wide. It features a deep porte cochere, semicircular two-story tower, broad verandah, enclosed one-story porch, and two exposed chimneys. Also on the property is a contributing storage shed. The property was sold to the Town of Clarence in 1957, and is used as a town park. The Automobile Club of Buffalo joined the American Automobile Association in 1903, one of its earliest affiliates. The clubhouse was built to promote membership in the Automobile Club of Buffalo, and was one of only six country clubs built by similar organizations in the United States.

The Buckingham Historic District is a national historic district located at Arlington County, Virginia. It contains 151 contributing buildings in a residential neighborhood in North Arlington. They were built in six phases between 1937 and 1953, and primarily consist of two- and three-story, brick garden apartment buildings in the Colonial Revival-style. There is a single three-story brick building that was built in the International style. The buildings are arranged around U-shaped courtyards. The district also includes a community center, four single family dwellings, three commercial buildings and two commercial blocks.

Frederick County Courthouse is a historic county courthouse located at Winchester, Frederick County, Virginia. It was built in 1840, and is a two-story, rectangular, brick building on a stone foundation and partial basement in the Greek Revival style. It measures 50 feet by 90 feet, and features a pedimented Doric order portico and a gabled roof surmounted by a cupola. Also on the property is a contributing Confederate monument, dedicated in 1916, consisting of a bronze statue of a soldier on a stone base.
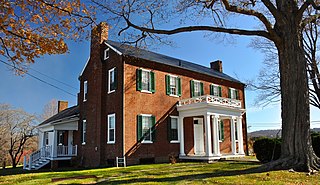
Andrew Johnston House is a historic home located at Pearisburg, Giles County, Virginia. The central block was built in 1829, and is a two-story, five-bay, central-passage plan, brick house over a low basement in the Federal style. It features a one-story, flat-roofed front portico topped by a balustrade and supported by two Ionic order and two Tuscan order columns. Also on the property is a small contributing outbuilding that was built as a doctor's office about 1857. The building houses the Giles County Historical Society, which uses it as a museum and research center.

Spring Green is an historic home located near Mechanicsville, Hanover County, Virginia. It was built about 1800 and encompasses an earlier dwelling dated to about 1764. It is a 1+1⁄2-story, five-bay, center hall, single pile frame dwelling in the Federal style. The oldest section includes the hall, east parlor with the old kitchen. The house sits on a brick foundation, has a gable roof with dormers, and exterior end chimneys. Also on the property is a contributing smokehouse.

Blacksburg Motor Company, Inc., also known as Doc Roberts Tire Co. and Heavener Chevrolet, is a historic commercial building located at Blacksburg, Montgomery County, Virginia. It was built in 1924 and expanded about 1933, and is a two-story brick and poured concrete building with only a single story visible from the front facade. It features Art Deco and Moderne design details including painted concrete details, rounded corners, and bands of windows with metal frames on the façade and tin ceilings and terrazzo floors on the interior. The building housed the first auto dealership in Blacksburg.
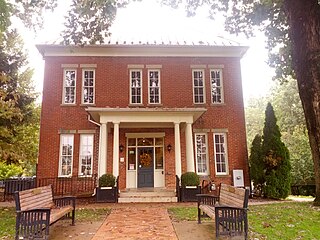
Fairfax Public School, also known as the Old Fairfax Elementary School Annex, is a historic school building located at Fairfax, Virginia. It consists of two sections built in 1873 and 1912, and is a two-story, brick building. The original section lies at the rear of the building, which was later fronted by the two-story, rectangular, hipped roof section. The front facade features a one-story, Classical Revival style portico supported by three fluted Doric order columns at each corner. The building now houses the Fairfax Museum and Visitors Center.
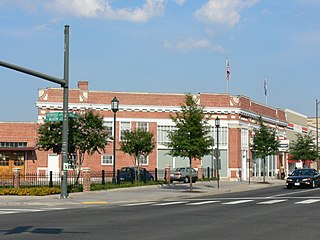
Atlantic Motor Company is a historic automobile showroom and gas station constructed in 1919 in Richmond, Virginia. The building was designed by Richmond architect Albert F. Huntt with Bascomb J. Rowlett. It was added to the National Register of Historic Places on November 16, 2005. It is located at 1840 West Broad Street.

Keith and Branch Ford Motors Factory and Showroom, also known as The Old Seed Store, is a historic factory and car dealership building located at Upper Jay, Essex County, New York. It was built about 1920, and is a three-story, six bay by four bay, stuccoed frame building. It has a nearly flat roof and sits on a poured concrete foundation. It was built to accommodate the partial assembly and local sale of Ford Motor Company's Model T automobiles.

Gibson Company Building is a historic industrial / commercial building located at Indianapolis, Indiana. It was built in 1916–1917, and is a five-story, rectangular reinforced concrete building over a basement. It has brick and terra cotta curtain walls. The building features Chicago style windows with Italian Renaissance style detailing. It was originally built to house an automobile assembler, supplier, and showroom.

The Apperson Iowa Motor Car Company Building, also known as the Garage Building for Rawson Brothers, is a historic building located in Des Moines, Iowa, United States. It is significant for its association with the prominent Des Moines architectural firm that designed it, Proudfoot, Bird & Rawson. Completed in 1921, it was designed and built within the period of time the firm was at its most prolific (1910–1925). It is also significant for its association with the rise of the Automobile Industry in the city. Auto dealerships and distributorships leased the building from 1921 to 1951. Architect Harry D. Rawson and his brothers owned the building from 1921 to 1938. The two-story structure is located on a midblock lot in the midst of what was the automobile sales, service, and manufacturing district on the western edge of the downtown area. The first floor housed a showroom in the front with offices on a mezzanine. The back of the first floor and the second floor was used for assembling and servicing automobiles. The building was listed on the National Register of Historic Places in 2016.

The Maxwell-Briscoe Automobile Company Showroom is a historic automobile showroom located at 1737 S. Michigan Avenue in Chicago's Motor Row District. The showroom was built in 1909 for the Maxwell-Briscoe Motor Company, which was founded in 1904 by Jonathan D. Maxwell and Benjamin Briscoe. William Ernest Walker, a Chicago architect who specialized in large-scale commercial buildings, designed the showroom. The four-story building is divided by brick piers; the ground floor features large plate-glass windows designed to showcase the company's automobiles, while the upper floors feature banks of double-hung and triple-hung windows between the piers. The building uses terra cotta extensively for decoration; a terra cotta stringcourse encircles the building above the first floor, terra cotta pediments and sills frame the window banks, and a terra cotta frieze runs below the roof line. Maxwell and Briscoe used the building as a showroom until 1915; it is one of the oldest surviving auto showrooms on Motor Row.
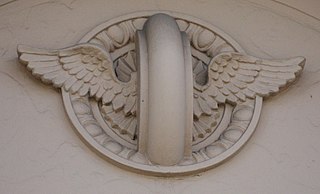
The Bohn Motor Company Automobile Dealership, at 2700 S Broad in New Orleans, Louisiana, was built in 1925 and was expanded from 1944 to 1951. It was designed by architect Emile Weil (1878-1945). It was listed on the National Register of Historic Places in 2011.
The Third Street Motor Car Company Building, at 216 E. Third St. in Newport, Kentucky, was built in 1916. It was listed on the National Register of Historic Places in 2002.
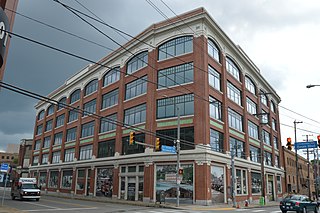
The Ford Motor Company Assembly Plant is a historic former automobile assembly plant in the Bloomfield neighborhood of Pittsburgh, Pennsylvania. Located along a stretch of Baum Boulevard nicknamed "Automobile Row" due to its high concentration of auto-related businesses, the plant was built in 1915 by Ford Motor Company to assemble Ford Model T cars using the company's pioneering mass production processes. It was designed by Ford's corporate architect John H. Graham, Sr. and constructed from reinforced concrete. The plant consists of an eight-story main building which contained the assembly areas and a vehicle showroom, and a six-story crane shed which was used to hoist parts unloaded from the adjacent Pennsylvania Railroad tracks to the appropriate level for assembly. Due to the steeply sloping site, the building has only five stories above grade along the street elevations.


























