
Bell House, also known as the summer home of Alexander Graham Bell, is a historic home located at Colonial Beach, Westmoreland County, Virginia. It is a 2+1⁄2-story, five-bay Stick Style frame dwelling originally built between 1883 and 1885 for Helen and Colonel J.O.P Burnside. It features a wraparound porch with turned posts and sawn brackets and a central projecting tower with a pyramidal roof and balcony overhang. Also on the property are a contributing privy and garage. Alexander Graham Bell inherited the property in 1907 from his father Alexander Melville Bell, who acquired it in 1886, and held it continuously until 1918.
Edmund Bayly House, also known as Hermitage, is a historic home located at Craddockville, Accomack County, Virginia. It was built in two stages between 1769 and 1787, and is a 1+1⁄2-story, five-bay, brick-ended frame house. It has a gable roof with dormers. The interior features fine Georgian woodwork, including an impressive parlor chimney piece with flanking cupboards, and a handsome stair. Also on the property are a contributing kitchen outbuilding, renovated for use as a guest house, and a shed.

Estouteville is a historic home located near Powell Corner, Albemarle County, Virginia. The main house was begun in 1827, and consists of a two-story, seven-bay central block, 68 feet by 43 feet, with two 35 feet by 26 feet, three-bay, single-story wings. It is constructed of brick and is in the Roman Revival style. A Tuscan cornice embellishes the low hipped roofs of all three sections, each of which is surmounted by tall interior end chimneys. The interior plan is dominated by the large Great Hall, a 23-by-35-foot richly decorated room. Also on the property are a contributing kitchen / wash house; a square frame dairy ; a square, brick smokehouse, probably built in the mid-19th century, also covered with a pyramidal roof; and a frame slave quarters.

Farmer House is a historic home located near Deatonville, Amelia County, Virginia. It was built about 1820, and is a two-story, five-bay frame dwelling with brick end chimneys. It has a one-bay pedimented front porch. Also on the property are two additional contributing buildings.

James Alexander House is a historic house located near Spottswood, Augusta County, Virginia.
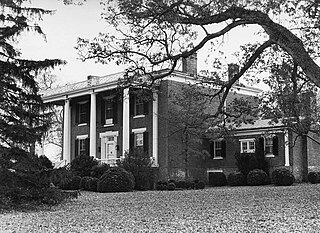
Santillane is a historic home located near Fincastle, Botetourt County, Virginia. It was built in 1795, and consists of a two-story high, three bay by four bay, main block with a one-story, rear kitchen wing. It is constructed of brick and is in the Greek Revival style. The house has a shallow hipped roof and tetrastyle two-story front portico dated to the early 20th century. Also on the property is a contributing stone spring house. The house stands on a tract purchased by Colonel George Hancock (1754–1820) in 1795. The kitchen wing may date to his period of ownership.

Auburn, also known as Auburn Farm, is a historic home and farm located near Brandy Station, Culpeper County, Virginia. It was built about 1855–1856, and is a three-story, three bay by three bay frame dwelling, built in the Greek Revival style. It features a two-story portico with a heavy entablature including triglyph and metope frieze. Also on the property are the contributing kitchen ; 20th-century garage, chicken house, meat house, and machine shed; two barns; a large corncrib; and two tenant houses.

Glen Burnie is a historic home located near Palmyra, Fluvanna County, Virginia. It was built in 1829, and is a two-story, three-bay, cruciform plan, gable-roofed brick structure with gable-end chimneys. The house was designed by General John Hartwell Cocke for Elizabeth Cary. The house has an eclectic mix of late Federal and Greek, Gothic, and Jacobean revival features. It has a mousetooth cornice, unusual pivoting windows, projecting towers and one-story porches on the south and north facade. Also on the property is the contributing Glen Burnie cemetery.

Virginia Home is a historic boarding house located at Fieldale, Henry County, Virginia, United States. It was built in 1920, and is a two-story, seven-bay, frame structure with a hipped roof and a full, two-story porch. Also on the property are a contributing cook's house, a wash house, and a one-story cottage for the staff of the Virginia Home. The Virginia Home was built by Marshall Field and Company as a boarding house for workers at the Fieldcrest Mills.
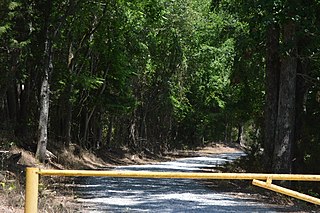
Elm Hill is a historic home located near Baskerville, Mecklenburg County, Virginia. It was built about 1800, and is a frame dwelling and consists of a central two-story, three-bay block flanked by one-story, one-bay wings, and backed by a two-story, two-bay ell. It is set on rubble stone underpinnings, and features massive sandstone chimneys at either end of the main block. Also on the property are a contributing pair of smokehouses.

Grapeland is a historic plantation home located near Wardtown, Northampton County, Virginia. It was built about 1825, and is a two-story, three-bay, gable-roofed, Federal style brick house. It has a one-story, brick wing added in the mid-19th century. Also on the property are the contributing four-bay, frame kitchen building with a central chimney and an early 19th-century frame stable.
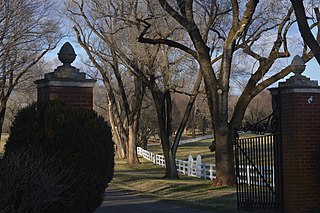
Tetley is a historic home and farm complex located near Somerset, Orange County, Virginia. It was built about 1843, and is a two-story, five-bay, hipped-roof brick house on an English basement. The house has Federal and Greek Revival style design elements. The front facade features two-story, pedimented portico added in the early-20th century, along with a two-story west wing and polygonal bay. Also on the property are the contributing two ante bellum slave houses, a brick summer kitchen, and an unusual octagonal frame ice house.
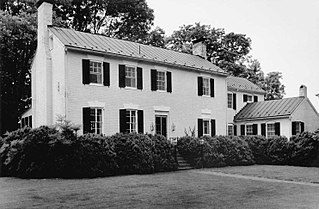
Hare Forest Farm is a historic home and farm complex located near Orange, Orange County, Virginia, United States. The main house was built in three sections starting about 1815. It consists of a two-story, four-bay, brick center block in the Federal style, a two-story brick dining room wing which dates from the early 20th century, and a mid-20th-century brick kitchen wing. Also on the property are the contributing stone garage, a 19th-century frame smokehouse with attached barn, an early-20th-century frame barn, a vacant early-20th-century tenant house, a stone tower, an early-20th-century frame tenant house, an abandoned storage house, as well as the stone foundations of three dwellings of undetermined date. The land was once owned by William Strother, maternal grandfather of Zachary Taylor, and it has often been claimed that the future president was born on the property.

Clifton is a historic home located near Lexington, Rockbridge County, Virginia. The house was built about 1815, and is a two-story, seven-bay, Federal style brick dwelling. It has a side-gable roof and four chimneys. A two-story portico replaced an earlier Victorian portico in the 1980s. The property includes the contributing small stone servant's quarters or foreman's house and a wooden icehouse.
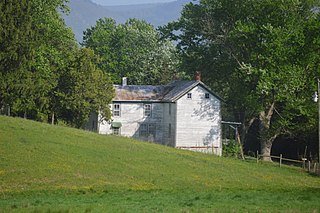
Inglewood, also known as the Robert Gray House, is a historic home located near Harrisonburg, Rockingham County, Virginia. It was built between 1849 and 1851, and is a two-story, five-bay, double pile brick Georgian style dwelling. It has a side gable roof and interior end chimneys. The house was restored in the 1940s. Also on the property are a contributing two-story, three-bay rectangular frame cabin, reportedly used as a schoolhouse, and a mid- to late 19th-century creamery.
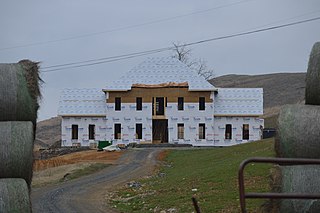
George Oscar Thompson House, also known as the Sam Ward Bishop House, was a historic home located near Tazewell, Tazewell County, Virginia. It was built in 1886–1887, and was a two-story, three-bay, T-shaped frame dwelling. It had a foundation of rubble limestone. The front facade featured a one-story porch on the center bay supported by chamfered posts embellished with sawn brackets. Also on the property were a contributing limestone spring house, a one-room log structure, and a 1+1⁄2-story frame structure. Tradition suggests the latter buildings were the first and second houses built by the Thompson family.

Maiden Spring is a historic home and farm complex and national historic district located at Pounding Mill, Tazewell County, Virginia. The district encompasses eight contributing buildings, two contributing sites, and one contributing structure. The main house consists of a large two-story, five-bay, frame, central-passage-plan dwelling with an earlier frame dwelling, incorporated as an ell. Also on the property are the contributing meat house, slave house, summer kitchen, horse barn, the stock barn, the hen house, the granary / corn crib, the source of Maiden Spring, the cemetery, and the schoolhouse. It was the home of 19th-century congressman, magistrate and judge Rees Bowen (1809–1879) and his son, Henry (1841-1915), also a congressman. During the American Civil War, Confederate Army troops camped on the Maiden Spring Farm.

Balthis House, also known as E.C. Balthis Blacksmith Shop Property and Balthis' Old Stand, is a historic home located at Front Royal, Warren County, Virginia. The original section was built about 1787, and is a two-story, five-bay, timber-frame vernacular Federal style dwelling. The original section is three bay and the house was expanded to its present size in the mid-19th century, at the same time as the addition of the two-story brick rear ell. Also on the property are the contributing kitchen dependency and playhouse / gazebo.

Brook Hall is a historic home located at Glade Spring, Washington County, Virginia. It was built about 1830, and is a large two-story, five-bay, "T" plan, Federal style brick dwelling. The house has a four-bay, two-story brick wing. The interior retains spectacular carved woodwork as well as very early, possibly original, paint on woodgrained doors and marbled mantels and baseboards. Also on the property is a contributing spring house.

Col Alto is a historic home located at Lexington, Virginia. The original section was built about 1827, and is a two-story, double-pile, three-bay, Georgian style brick dwelling with a hipped roof. In the 1930s, the house was remodeled, enlarged, and modernized by architect William Lawrence Bottomley. Bottomley added the distinctive Palladian style veranda. Also on the property are a contributing barn and log cabin. Col Alto was the home of Congressman James McDowell (1795-1851), for whom the house was built, and Congressman Henry St. George Tucker III (1853-1932).























