
Marycrest College Historic District is located on a bluff overlooking the West End of Davenport, Iowa, United States. The district encompasses the campus of Marycrest College, which was a small, private collegiate institution. The school became Teikyo Marycrest University and finally Marycrest International University after affiliating with a private educational consortium during the 1990s. The school closed in 2002 because of financial shortcomings. The campus has been listed on the Davenport Register of Historic Properties and on the National Register of Historic Places since 2004. At the time of its nomination, the historic district consisted of 13 resources, including six contributing buildings and five non-contributing buildings. Two of the buildings were already individually listed on the National Register.

Frederick Heath was an American architect responsible for numerous projects in Tacoma, Washington. He worked out of his own office and as a senior partner at architectural firms. He was involved with Spaulding, Russell & Heath, and Heath & Gove. His work included designs for several historic and notable schools, churches, stadiums, and commercial properties.

The Des Moines County Court House located in Burlington, Iowa, United States, was built in 1940. It was listed on the National Register of Historic Places in 2003 as a part of the PWA-Era County Courthouses of Iowa Multiple Properties Submission. The courthouse is the fourth structure to house court functions and county administration.

The Des Moines City Hall in Des Moines, Iowa, United States was built in 1909-1910. It was individually listed on the National Register of Historic Places on November 10, 1977 as the Municipal Building, and became a contributing property in the Civic Center Historic District in 1988. The building serves as the seat for the government of the city of Des Moines. Beginning April 7, 2016, City Hall offices were temporarily relocated while the building underwent renovation. The construction was necessary to install modern heating, cooling, and sprinkler systems while preserving the historic character of the building. The project was expected to take 18–24 months. During that time, City Hall was closed to the public, and City offices moved to other nearby locations. Between February 26, 2018 and April 9, 2018, City offices moved back to City Hall.
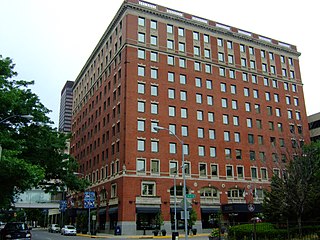
The Savery Hotel, now known as the Renaissance Des Moines Savery Hotel, is a historic building located in downtown Des Moines, Iowa, United States. This is the third hotel in the city with that name and the second at this location. The prominent Chicago hotel design firm H.L. Stevens & Company designed the 233-room hotel in the Colonial Revival style, which was a rare choice for commercial architecture in Des Moines. The hotel is an eleven-story brick building that rises 140 feet (43 m) above the ground. Opened in 1919, it has additions completed in 1952 and 1953. Across the alley to the west is an annex that was completed c. 1899 for the previous hotel building. During World War II, Des Moines was the location for the first Women's Army Auxiliary Corps (WAAC) training center. The Savery augmented the facilities at Fort Des Moines and served as the induction center, barracks, mess hall, and classrooms from 1942 to 1945.

The Owl's Head Historic District is a residential area located on the west side of Des Moines, Iowa, United States. Among its 50 buildings is the former Iowa governor's mansion. The district has been listed on the National Register of Historic Places since 1978.

The Sherman Hill Historic District is located in Des Moines, Iowa, United States. It is one of the oldest residential suburbs in Des Moines. Single-family houses were constructed beginning around 1880 and multi-family dwellings were built between 1900 and 1920. The district encompasses 80 acres (0.32 km2) and 210 buildings and is bounded by 15th Street to the East, High Street to the South, Martin Luther King Parkway on the West, and School Street to the North. The historic district has been listed on the National Register of Historic Places since 1979.

The David W. Smouse Opportunity School is a historical building located in Des Moines, Iowa, United States. The building was designed by the Des Moines architectural firm of Proudfoot, Rawson, Souers & Thomas in the Tudor Revival style. The school opened in 1931 and served the educational needs of 165 students with physical disabilities that were unable to attend a regular public school. It was the only school in Iowa that was built to desegregate handicapped children, who were generally institutionalized in isolation. The facility was designed for their individual needs. The blackboards were tilted to prevent glare for the visually impaired, rooms were designed to carry sound vibrations for the hearing impaired students. Large windows and three courtyards provided fresh air. One of the courtyards had a fountain. The restrooms were adapted, temperature controls in each classroom, and a rooftop playground was included in the building's design. A swimming pool was added in 1955. Financial gifts were used to purchase works of art throughout the building. Imported ceramic tiles, wrought iron signs, working fireplaces and decorative light fixtures also adorned the facility. The school was listed on the National Register of Historic Places in 2002.

The Kossuth County Courthouse is located in Algona, Iowa, United States. It is the third courthouse the county has used for court functions and county administration. For the first eleven years of the county's existence its government was housed in various buildings in Algona. Its first stand alone courthouse was a frame structure completed in 1867. An Italianate-style building with a 72-foot (22 m) high tower replaced it in 1874. A grand jury indicted several members of the board of supervisors alleging that construction bids were not given to the lowest bidders and non-courthouse funds were used in its construction. They were all found not guilty. After several grand jury inspections in the 1930s the building was labeled a fire hazard. A bond referendum to build a new courthouse passed on September 9, 1947, but the high cost of materials prevented construction at that time.

Washington Junior High School and Jefferson Grade School is an historic school building located in Clinton, Iowa, United States. Des Moines architects Karl Keffer and Earl E. Jones designed the building in the Art Deco style. A. H. Morrell served as the associate architect. The original portion of the building was constructed from 1933 to 1935 by Ringland-Johnson Company. It is a large, two-story structure with a brick exterior and stone trim and accent panels. The relief of geometric designs at the entry is of particular interest. Additions were added to the rear of the building in 1952 and in 1972. A contemporary Jefferson Elementary School was built on the same property and replaced this school building in 2006. The building was used as a middle school until late 2014 when a new Clinton Middle School was completed. The former school building was listed on the National Register of Historic Places in 2015. Plans call for the building to be converted into senior apartments.

The John H. Herman House is a historic house located at 711 South Story Street in Boone, Iowa.

The Warren County Administration Building, formerly Indianola High School, is located in Indianola, Iowa, United States. The first high school in town was designed by the Des Moines architectural firm of Proudfoot & Bird. It was completed in 1904 and an annex was added in 1917 because of increased enrollment. Irving School (1876), housed grades 1-8 and was condemned by the city council in 1924. The Independent School District of Indianola decided to build a new building to house the high school and elementary grades. The Minneapolis architectural firm of Grahn & Rathurst was chosen the design the $180,000 building. Completed in 1925, the first floor housed grades 1-6 and the second floor housed grades 10–12. The old high school building, no longer extant, became the junior high school building. The interior of the brick, Late Gothic Revival structure has a U-shaped hallway with a gymnasium/auditorium in the middle and classrooms on the outer perimeter. After a new high school was built in Indianola, this building was renovated between 1997 and 1999 for the Warren County Administration Building. It was listed on the National Register of Historic Places in 2002.

The Old Waterville High School, also known historically as the Gilman Street School, is a former school building at 21 Gilman Street in Waterville, Maine. Opened in 1912 and enlarged in the 1930s with Works Progress Administration funding, it is locally distinctive for its Collegiate Gothic and Art Deco architecture, and for its importance to the city's education system. The building, now converted to residences, was listed on the National Register of Historic Places in 2010.

Woodbine Normal and Grade School are historic buildings located in Woodbine, Iowa, United States. The buildings are part of a complex that provides space for Kindergarten through Senior High School grades. Two sections of the building were originally separate buildings that are a part of this historical designation. Woodbine Normal and High School was built in 1910. It is a two-story brick structure built on a raised basement and capped by a hipped roof. It features a limestone belt course between the basement and the first floor, and simple corbel panels between the second and third floors. The main entrance located on the south facade is set within a 1½-story projecting pavilion. The building was designed by Kansas City, Missouri architect John P. Eisentraut. The grade school building is a two-story brick building. Built in 1931, it was designed in the Art Deco style by the Des Moines architectural firm Dougher, Rich and Woodburn. It features a large limestone tablet over the main entrance with decorative floral motifs and the inscription, "Woodbine Grade School." A two-story brick structure from 1992 connects the two buildings. It replaced the original single story connector from 1931. The buildings were listed on the National Register of Historic Places in 2002.

The Ames City Hall is the official seat of government for the city of Ames, Iowa, United States. The building was originally built for Ames High School. It was listed on the National Register of Historic Places in 2002.
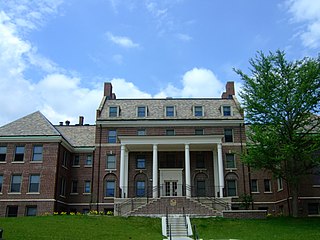
The Methodist Deaconess Institute—Esther Hall, also known as Hawthorn Hill Apartments, is a historic building located in Des Moines, Iowa, United States. This building has been known by a variety of titles. They include the Bible Training School, Women's Foreign Missionary Society; Women's Home Missionary Society-Bible Training School; Iowa National Bible Training School; Iowa National Esther Hall & Bidwell Deaconess Home; Hawthorn Hill; and Chestnut Hill. The Women's Home Missionary Society of the Methodist Episcopal Church established a Des Moines affiliate in 1896. Part of their responsibilities was to oversee the work of deaconesses of the church. At about the same time a Bible training school was established at Iowa Methodist Hospital's School of Nursing.

The Hawkeye Insurance Company Building is a historic building located in Des Moines, Iowa, United States. Completed in 1869, the building housed the first successful casualty insurance company in the city, which grew to be the largest center for insurance companies outside of the east coast. Prominent local architect William Foster designed the building, and it may be the oldest surviving example of his work. It is also the oldest commercial building in the downtown area that maintains its original integrity.
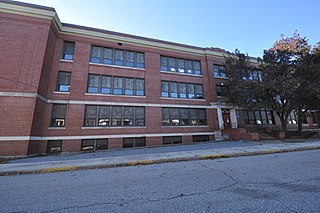
The Woonsocket Senior High and Junior High Schools is an historic school complex at 357 Park Place in Woonsocket, Rhode Island. Built in 1914 and enlarged several times, it served as the city's high school until 1967, and as the Woonsocket Middle School until its closure in 2009. The building was listed on the National Register of Historic Places in 2017.
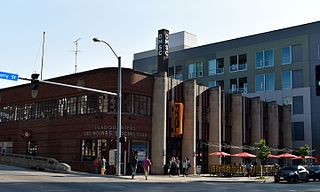
The Des Moines Fire Department Headquarters' Fire Station No. 1 and Shop Building are historic buildings located in downtown Des Moines, Iowa, United States. Completed in 1937, the facility provided a unified campus for the fire department's administration, citywide dispatch, training, maintenance, as well as the increased need for fire protective services in the commercial and warehouse districts in which the complex is located. It was designed by the Des Moines architectural firm of Proudfoot, Rawson, Brooks and Borg, and built by local contractor F.B. Dickinson & Co. The project provided jobs for local residents during the Great Depression, and 45% of its funding was provided by the Public Works Administration (PWA). The City of Des Moines provided the rest of the funds. The radio tower, which shares the historic designation with the building, was used to dispatch fire personnel from 1958 to 1978. The buildings were used by the local fire department from 1937 to 2013. It was replaced by two different facilities. The old fire station and shop building was acquired by the Des Moines Social Club, a nonprofit arts organization.
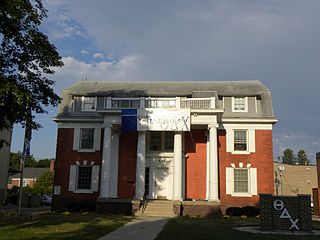
The Colonials Club House, also known as the Beta Deuteron Charge House of Theta Delta Chi, is a historic building located in Ames, Iowa, United States. The significance of this building is its role in the development of the city's Fourth Ward. Prior to its construction in 1910, off campus student housing was clustered on the west side of the Iowa State College (now Iowa State University campus. This building opened up the southeast side of the campus, and it became the preferred location for new fraternity and sorority residences. It was also a change in how those residences were designed. Prior fraternity and sorority houses in Ames were frame, vernacular, single-family dwellings. Designed by the Des Moines architectural firm of Proudfoot & Bird, this 2½-brick structure features the Colonial Revival style, which became one of the prominent styles for fraternity and sorority houses associated with the university.





















