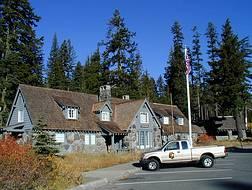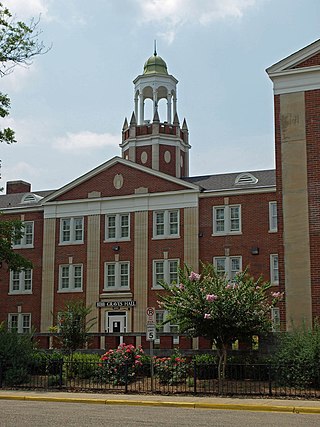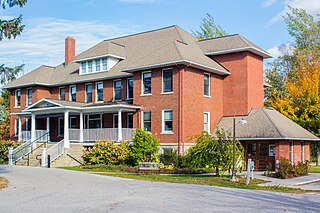
Dwight Presbyterian Mission was one of the first American missions to the Native Americans. It was established near present-day Russellville, Arkansas in 1820 to serve the Arkansas Cherokees. After the Cherokee were required to move to Indian Territory in 1828, the mission was reestablished in 1829 near present-day Marble City, Oklahoma. The mission is listed on the National Register of Historic Places.

The Lake McDonald Lodge Historic District is a historic district in Glacier National Park in the U.S. state of Montana. It comprises the Lake McDonald Lodge and surrounding structures on the shores of Lake McDonald. It is centered on the main lodge, which was designated a National Historic Landmark in 1987, as well as surrounding guest cabins, dormitory buildings, employee residences, utility buildings, and retail structures. The district includes several privately owned inholding structures that are contributing structures, as well as a number of non-contributing buildings.
The Alice Freeman Palmer Memorial Institute, better known as Palmer Memorial Institute, was a school for upper class African Americans. It was founded in 1902 by Dr. Charlotte Hawkins Brown at Sedalia, North Carolina near Greensboro. Palmer Memorial Institute was named after Alice Freeman Palmer, former president of Wellesley College and benefactor of Dr. Brown.

The Main Building of Vassar College is the oldest surviving building on its campus in Poughkeepsie, New York, and the center of academic life. It was built by James Renwick, Jr. in the Second Empire style in 1861, the second building in the history of what was one of America's first women's colleges. It is one of the earliest, largest, and most important examples of Second Empire architecture in the United States and is a National Historic Landmark for its architecture and educational significance. At the time of its completion, the structure contained the most interior space of any building in the United States, and housed the entire college, including dormitories, libraries, classrooms, and dining halls. Currently, the first and second floors house campus administration while the remaining three house student rooms.

Munson Valley Historic District is the headquarters and main support area for Crater Lake National Park in southern Oregon. The National Park Service chose Munson Valley for the park headquarters because of its central location within the park. Because of the unique rustic architecture of the Munson Valley buildings and the surrounding park landscape, the area was listed as a historic district on the National Register of Historic Places (NRHP) in 1988. The district has eighteen contributing buildings, including the Crater Lake Superintendent's Residence which is a U.S. National Historic Landmark and separately listed on the NRHP. The district's NRHP listing was decreased in area in 1997.

The Old Faithful Historic District in Yellowstone National Park comprises the built-up portion of the Upper Geyser Basin surrounding the Old Faithful Inn and Old Faithful Geyser. It includes the Old Faithful Inn, designed by Robert Reamer and is itself a National Historic Landmark, the upper and lower Hamilton's Stores, the Old Faithful Lodge, designed by Gilbert Stanley Underwood, the Old Faithful Snow Lodge, and a variety of supporting buildings. The Old Faithful Historic District itself lies on the 140-mile Grand Loop Road Historic District.

The Double Diamond Dude Ranch Dining Hall was built in 1945 as the centerpiece of a dude ranch operated by Frank Williams and Joseph S. Clark, Jr. in Grand Teton National Park. The ranch was opened in 1924 with a dozen tent cabins and log buildings for a kitchen and dining hall, lounge and commissary. In 1943 Williams built log tourist cabins, followed by the larger dining hall in 1945. The 1985 Taggart Lake Fire destroyed much of the ranch, sparing only the dining hall and five cabins. The dining hall is listed on the National Register of Historic Places as an example of rustic architecture. Since 1970 the Double Diamond property has been a hostel for mountain climbers in the Teton Range, and is known as the Climbers' Ranch.

Franklin Hall in Goodwell, Oklahoma, USA, built during 1909-10 by a local contractor, has been used in various ways for housing throughout its history. It was listed on the National Register of Historic Places listings in Texas County, Oklahoma in 2007 with the alternate name Girls' Dormitory/Boys' Dormitory.
The University of Arkansas Campus Historic District is a historic district that was listed on the National Register of Historic Places on September 23, 2009. The district covers the historic core of the University of Arkansas campus, including 25 buildings.
The Jesse Lee Home for Children was a former home for displaced children on Swetmann Avenue in Seward, Alaska, United States. It was operated by the United Methodist Church from its opening in 1926 until the building suffered damage from a 1964 earthquake and operations were relocated to a new building in Anchorage.

The Alabama State University Historic District is a 26-acre (11 ha) historic district at the heart of the Alabama State University campus in Montgomery, Alabama. It contains eighteen contributing buildings, many of them in the Colonial Revival style, and one site. The district was placed on the Alabama Register of Landmarks and Heritage on August 25, 1994, and the National Register of Historic Places on October 8, 1998.

The Phoenix Indian School, or Phoenix Indian High School in its later years, was a Bureau of Indian Affairs-operated school in Encanto Village, in the heart of Phoenix, Arizona. It served lower grades also from 1891 to 1935, and then served as a high school thereafter. It opened in 1891 and closed in 1990 on the orders of the federal government. During its existence, it was the only non-reservation BIA school in Arizona.

The White River Mess Hall and Dormitory is the only remaining Civilian Conservation Corps camp structure remaining in Mount Rainier National Park. The wood-framed building was built in 1933, and comprising 2,185 square feet (203.0 m2), originally containing a kitchen dining room, living room, two bathrooms, a bedroom and a bunkroom, as well as a service porch. The building no longer serves as a residence and is used for storage. It is located at the White River entrance to the park, part of a complex of service buildings.

The History of Louisiana Tech University began when the Industrial Institute and College of Louisiana was founded in Ruston, Louisiana in 1894. The institute was founded to develop an industrial economy in the state of Louisiana. Four years later, the school was renamed the Louisiana Industrial Institute when Louisiana adopted the Constitution of 1898. When the Constitution of 1921 was passed, the school changed its name again to Louisiana Polytechnic Institute to reflect the school's evolution from a trade school into a larger and broader technical institute. Although the university was informally called Louisiana Tech for about five decades after the 1921 name change, it was not until 1970 when Louisiana Polytechnic Institute officially changed its name to Louisiana Tech University. Over the course of its history, the school grew from a small industrial institute with one building to a university with five colleges and an enrollment of around 11,800 students.

The Morris Industrial School for Indians (1887–1909) was a Native American boarding school in Morris, Minnesota, United States. The school was founded and run by Roman Catholic nuns of the Sisters of Mercy order from 1887 until 1896. After that, the school was run by the Office of Indian Affairs of the United States Federal Government from 1898 until 1909.

The Mills Community House, also known as the Mills Cottage and the Benzonia Public Library, is a former dormitory located at 891 Michigan Avenue in Benzonia, Michigan. It is significant for its association with Bruce Catton, who lived there when his father was president of Benzonia Academy. It was designated a Michigan State Historic Site and listed on the National Register of Historic Places in 1972.

The Dolph Camp, Bussey and Peace Halls Historic District encompasses three historic buildings on the campus of Southern Arkansas University in Magnolia, Arkansas. Dolph Camp, Bussey Hall, and Peace Hall are brick buildings constructed between 1949 and 1957, and are well-preserved local examples of academic Colonial Revival architecture. All three buildings were designed by Wittenberg, Delony and Davidson. The buildings were listed as a historic district on the National Register of Historic Places in 2013.

The Employees' New Dormitory and Club, also known as Building 232, is a historic building in Albuquerque, New Mexico. Built in 1931, it is notable as the only surviving building of the Albuquerque Indian School, which operated at this location from 1882 to 1976. It was added to the New Mexico State Register of Cultural Properties in 1981 and the National Register of Historic Places in 1982.
Mallett Hall is a historic former hotel building at 2782 Lee Road in Lee, Maine. Built in 1889, it is a rare surviving example of a once-common form, a country hotel in rural Maine. Now owned by the local historical society, it serves as a community function space. It was listed on the National Register of Historic Places in 1993.

Covenant Beach Bible Camp, now known as Des Moines Beach Park, is a public site in Des Moines, Washington. Established in 1931, it was added to the National Register of Historic Places in 2006.

















