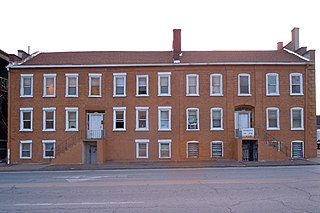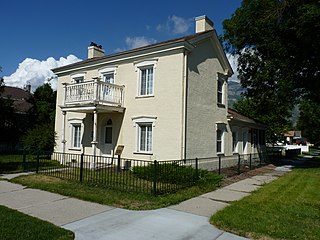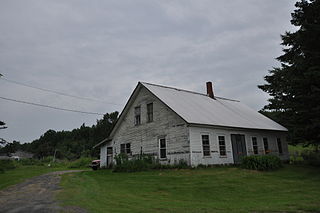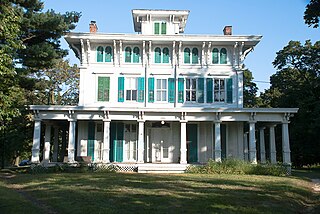
Starr Family Home State Historic Site is a 3.1-acre (1.3 ha) historical site operated by the Texas Historical Commission in downtown Marshall, Texas. It was listed on the National Register of Historic Places in 1979. The museum was made a Recorded Texas Historic Landmark in 1986. On January 1, 2008, the site was transferred from the Texas Parks and Wildlife Department to the Texas Historical Commission.

The San Francisco Maritime National Historical Park is located in San Francisco, California, United States. The park includes a fleet of historic vessels, a visitor center, a maritime museum, and a library/research facility. Formerly referred to as the San Francisco Maritime Museum, the collections were acquired by the National Park Service in 1978. The San Francisco Maritime National Historical Park was authorized in 1988; the maritime museum is among the park's many cultural resources. The park also incorporates the Aquatic Park Historic District, bounded by Van Ness Avenue, Polk Street, and Hyde Street.

The Judge Charles P. McCarthy House is a two-story Prairie school duplex which was constructed in Boise, Idaho in 1913. It was adapted from a Frank Lloyd Wright design published in the April 1907 edition of Ladies Home Journal Magazine, where readers could purchase plans for a flat rate, or have them customized by Wright's office for a 10% premium. It appears as a classic prairie-style design with horizontal design elements, including a low-pitch roof with deep hipped roof overhangs.

Hillside, also known as the Charles Schuler House, is a mansion overlooking the Mississippi River on the east side of Davenport, Iowa, United States. It has been individually listed on the National Register of Historic Places since 1982, and on the Davenport Register of Historic Properties since 1992. In 1984 it was included as a contributing property in the Prospect Park Historic District.

The Abner Davison House, also known as Riverview, is one of several mansions that overlook the Mississippi River on the east side of Davenport, Iowa, United States. It has been listed on the National Register of Historic Places since 1984, and on the Davenport Register of Historic Properties since 1997.

The Dr. Kuno Struck House, also known as Clifton Manor, is a historic building located in the West End of Davenport, Iowa, United States. It was individually listed on the National Register of Historic Places in 1984, and on the Davenport Register of Historic Properties in 1996. The house, along with its garage, became a part of the Marycrest College campus and they were both listed as contributing properties in the Marycrest College Historic District in 2004.

The Hiller Building, also known as the Schick Apartments, is located on the edge of downtown Davenport, Iowa, United States. The Federal style building is a row house. It was individually listed on the National Register of Historic Places in 1974. In 1983 it was included as a contributing property in the West Third Street Historic District.

The Knight–Mangum House is a historic house located in Provo, Utah, United States. It is listed on the National Register of Historic Places. The mansion was built in the old English Tudor style, completed in 1908. It was built for Mr. W. Lester Mangum and his wife Jennie Knight Mangum. Mrs. Mangum was the daughter of the famous Utah mining man, Jesse Knight. The lot was purchased for $3,500 and the home was built at a cost of about $40,000. The Mangum family was able to afford the home due to the fact that they had sold their shares in Jesse Knight's mine located in Tintic, Utah, for eight dollars a share. They had purchased the shares for only twenty cents a share, so the excess allowed them enough funds to purchase the home. The contractors for the home were the Alexandis Brothers of Provo.

The Clark–Taylor House is a historic building located in Provo, Utah, United States. It is listed on the National Register of Historic Places. It has also been known as the T. N. Taylor Home. One of the oldest pioneer buildings in the state, the Clark–Taylor House was built around 1854. Thomas N. Taylor, a Provo Mayor, LDS bishop, and stake president, along with being a chairman of the board of trustees of BYU, lived in this home. The Clark–Taylor House was designated to the Provo City Historic Landmarks Registry on March 7, 1996.

The Max Petersen House, also known as the Petersen Mansion, is a historic building located on the west side of Davenport, Iowa, United States. It has been individually listed on the National Register of Historic Places since 1979. In 2004 it was included as a contributing property in the Marycrest College Historic District.
Ulrich Walser and Anton Walser were Swiss-born American builders. They were two of six Walser brothers who immigrated to the United States from Haldenstein, Gaubuenden, Switzerland.

The Frederick Laue Jr. House is a historic house located at 1109 South Main Street in Alma, Wisconsin.

The John B. Kelly House, at 422 South 200 West in Salt Lake City, Utah, was built in 1865. It was listed on the National Register of Historic Places in 1983.

Canton School is a historic one-room schoolhouse located in the unincorporated community of Canton, Iowa, United States. This school building was built in 1877 of locally quarried, roughly-dressed limestone, laid in a random ashlar pattern. The main facade, however, is faced with concrete brick that is original to the structure. What is unusual about this building is its decorative elements, as most one-room schoolhouses built in Iowa were plain. The eaves and the two-stage wooden bell tower are edged with rather delicate wooden trim, and the windows are capped with concrete keystone hoods. The use of concrete is rather sophisticated for a building in the vernacular-folk architectural style in stone. The building served as a school until 1966 when the area's school districts were reorganized. It served as a church until 1968, and it is now surrounded by a park.

Bals–Wocher House is a historic home located in Indianapolis, Indiana. It was built in 1869–1870, and is a three-story, Italianate style brick dwelling with heavy limestone trim. It has a low hipped roof with deck and paired brackets on the overhanging eaves. It features stone quoins and an off-center arcaded loggia.

Thomas Moore House, also known as the Moore-Christian House, is a historic home located at Indianapolis, Indiana. It was built in the 19th century, and is a two-story, five bay, "L"-shaped, Italianate style brick dwelling. It has a low hipped roof with double brackets and segmental arched openings. At the entrance is a gable roofed awning with large, ornate brackets and ornate Queen Anne style scrollwork design on the gable front.

The Harlie Whitcomb Farm is a historic farm property on George Street in Orange, Vermont. The property, which includes a pre-1869 farmhouse, was listed on the National Register of Historic Places in 1979, because the 10-acre (4.0 ha) property also included an octagonal three-story barn, one of a very few known in the state. The barn has since been demolished.

The Duncan Rule House is a historic building located in Mason City, Iowa, United States. Rule was an attorney who hired E.R. Bogardus, a local builder to design and construct this house. The 2½-story frame structure features a large gable on the north and south elevations of the house. It is one of the few houses in the Shingle Style in Iowa that has an open gable like this. Other elements of the house include the semi-circular bay on the main floor with a somewhat asymmetrically placed veranda adjacent to it. There is also a Palladian window in the attic. The house was listed on the National Register of Historic Places in 1979.

The LDS Stake Office Building in Paris, Idaho was built in 1910. It was listed on the National Register of Historic Places in 1982.

The Holmes–Tallman House is a large farmhouse with Carpenter's Italianate style located northwest of Jamesburg, at the corner of County Route 535 and County Route 522, in Monroe Township, Middlesex County, New Jersey. Also known as Brown's Corner House, it was added to the National Register of Historic Places on September 12, 1979, for its significance in architecture.




















