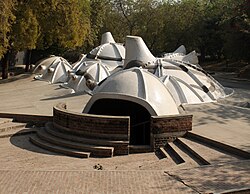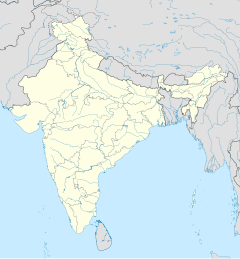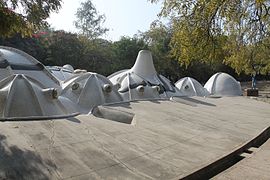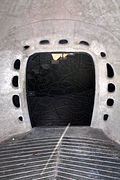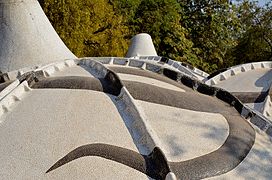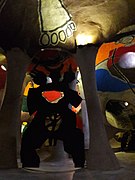
Byzantine architecture is the architecture of the Byzantine Empire, or Eastern Roman Empire, usually dated from 330 AD, when Constantine the Great established a new Roman capital in Byzantium, which became Constantinople, until the fall of the Byzantine Empire in 1453. There was initially no hard line between the Byzantine and Roman Empires, and early Byzantine architecture is stylistically and structurally indistinguishable from late Roman architecture. The style continued to be based on arches, vaults and domes, often on a large scale. Wall mosaics with gold backgrounds became standard for the grandest buildings, with frescos a cheaper alternative.
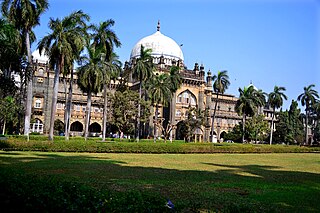
Chhatrapati Shivaji Maharaj Vastu Sangrahalaya, (CSMVS) originally named Prince of Wales Museum of Western India, is a museum in Mumbai (Bombay) which documents the history of India from prehistoric to modern times.

The Süleymaniye Mosque is an Ottoman imperial mosque located on the Third Hill of Istanbul, Turkey. The mosque was commissioned by Suleiman the Magnificent and designed by the imperial architect Mimar Sinan. An inscription specifies the foundation date as 1550 and the inauguration date as 1557. Behind the qibla wall of the mosque is an enclosure containing the separate octagonal mausoleums of Suleiman the Magnificent and his wife Hurrem Sultan (Roxelana). For 462 years, the Süleymaniye Mosque was the largest mosque in the city, until it was surpassed by the Çamlıca Mosque in 2019. The Süleymaniye Mosque is one of the best-known sights of Istanbul, and from its location on the Third Hill, it commands an extensive view of the city around the Golden Horn.

Maqbool Fida Husain was an Indian artist known for executing bold, vibrantly coloured narrative paintings in a modified Cubist style. He was one of the most celebrated and internationally recognised Indian artists of the 20th century. He was one of the founding members of Bombay Progressive Artists' Group. M.F. Husain is associated with Indian modernism in the 1940s. His early association with the Bombay Progressive Artists' Group used modern technique, and was inspired by the "new" India after the partition of 1947. His narrative paintings, executed in a modified Cubist style, can be caustic and funny as well as serious and sombre. His themes—sometimes treated in series—include topics as diverse as Gandhi, Mother Teresa, the Ramayana, the Mahabharata, the British Raj, and motifs of Indian urban and rural life. In September 2020, his painting titled “Voices”, auctioned for a record $2.5 million.

Balkrishna Vithaldas Doshi OAL was an Indian architect. He is an important figure in Indian architecture and noted for his contributions to the evolution of architectural discourse in India. Having worked under Le Corbusier and Louis Kahn, he was a pioneer of modernist and brutalist architecture in India.

The Sir Jamsetjee Jeejeebhoy School of Art is the oldest art institution in Mumbai, India, and is affiliated with the University of Mumbai. The school grants bachelor's (B.F.A) degrees in Painting, ceramic, Metal work, Interior decoration, Textile design and Sculpture as well as Master's degrees (M.F.A) in Portraiture, Creative Painting, Murals, Sculpture, and Printmaking.
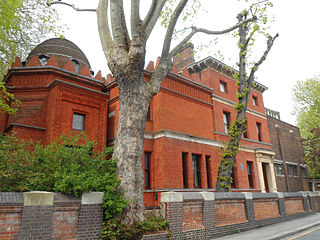
The Leighton House Museum is an art museum and historic house in the Holland Park area of the Royal Borough of Kensington and Chelsea in west London.

The Petit Palais is an art museum in the 8th arrondissement of Paris, France.

Indo-Islamic architecture is the architecture of the Indian subcontinent produced by and for Islamic patrons and purposes. Despite an initial Arab presence in Sindh, the development of Indo-Islamic architecture began in earnest with the establishment of Delhi as the capital of the Ghurid dynasty in 1193. Succeeding the Ghurids was the Delhi Sultanate, a series of Central Asian dynasties that consolidated much of North India, and later the Mughal Empire by the 15th century. Both of these dynasties introduced Islamic architecture and art styles from West Asia into the Indian subcontinent.
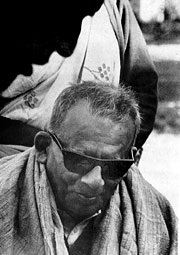
Benode Behari Mukherjee was an Indian artist from West Bengal state. Mukherjee was one of the pioneers of Indian modern art and a key figure of Contextual Modernism. He was one of the earliest artists in modern India to take up to murals as a mode of artistic expression. All his murals depict a subtle understanding of environmental through pioneering architectural nuances.

The Storey, formerly the Storey Institute, is a multi-purpose building located at the corner of Meeting House Lane and Castle Hill in Lancaster, Lancashire, England. Its main part is recorded in the National Heritage List for England as a designated Grade II listed building, with its back entrance being listed separately, also at Grade II.

Choto Shona Mosque is located in Chapai Nawabganj district of Bangladesh. The mosque is situated about 3 kilometres (1.9 mi) south of the Kotwali Gate and 0.5 kilometres (0.31 mi) to the south-east of the Mughal Tahakhana complex in the Firozpur Quarter.

Hutheesing Temple is a Jain temple in Ahmedabad in Gujarat, India. It was constructed in 1848 by the Hutheesing family. The temple blends the old Maru-Gurjara temple architecture style with new architectural elements of haveli in its design.
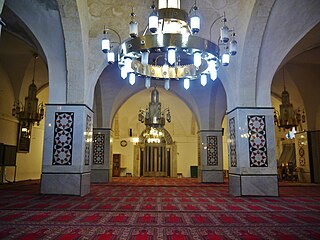
Al-Jawali Mosque or Amir Sanjar al-Jawli Mosque is a mosque in Hebron, Palestine, located in the southwestern corner of the Old City and part of the Ibrahimi Mosque sanctuary.
State Institute of Urban Planning and Architecture has been established in the year 2012 to provide quality education in the field of Architecture and Urban Planning. It is located in Rohtak, Haryana and is under the direct supervision of GTIS.

Grand Jamia Mosque Lahore is a mosque located in Bahria Town, Lahore, Pakistan. With a capacity of 70,000 worshippers, it is the third largest mosque in Pakistan and the fourteenth largest mosque in the world.
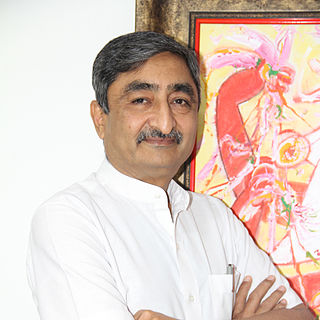
Anil Relia is an Indian art collector, known for his portrait collection. He has over 3000 portraits and his personal collection includes many miniature paintings, early photographs along with works of artists like Raja Ravi Varma, M. F. Husain, Hemen Majumdar, Bhupen Khakhar, Jyoti Bhatt, Haku Shah, K. G. Subramanyan, S.H. Raza, Thota Vaikuntam, Manu Parekh and many more.
Nirali Dineshchandra Thakker is an Indian born multi disciplinary artist living in Los Angeles, California. Nirali works in a wide range of media - painting, photography, writing and filmmaking.

The Ahmedabad Town Hall, officially Sheth Mangaldas Girdhardas Memorial Hall, is an auditorium in Ahmedabad, India. It is named after Mangaldas Girdhardas, a textile industrialist.
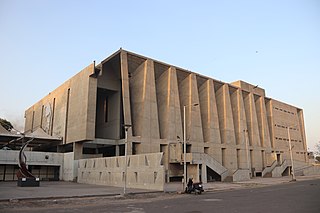
Tagore Memorial Hall, also known as Tagore Hall, is an auditorium in Ahmedabad, India. It is designed by B. V. Doshi in 1961. It is an example of brutalist architecture. Construction started in 1966 and was completed in 1971. It was renovated in 2013.
