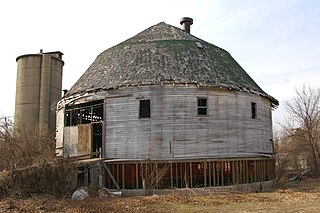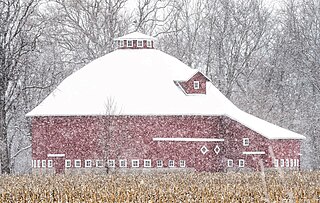
The three University of Illinois round barns played a special role in the promotion and popularity of the American round barn. They are located in Urbana Township, on the border of the U.S. city of Urbana, Illinois and on the campus of the University of Illinois Urbana-Champaign. The University of Illinois was home to one of the Agricultural Experiment Stations, located at U.S. universities, which were at the heart of the promotion of the round barn. At least one round barn in Illinois was built specifically after its owner viewed the barns at the university. Though originally an experiment the three barns helped to lead the way for round barn construction throughout the Midwest, particularly in Illinois. The barns were listed as contributing properties to the U of I Experimental Dairy Farm Historic District, which was listed on the U.S. National Register of Historic Places in 1994.

The John Scott Farm is a historic farmstead near the community of Shandon, Ohio, United States. Established in the nineteenth century and still in operation in the twenty-first, the farmstead has been named a historic site because of its traditionally built agricultural structures.

The Gerald Harbach Round Barn is a round barn near Eleroy, an unincorporated community in Stephenson County, Illinois, United States. The builder and designer of the building are unknown but it is very similar to round barns designed by the team of Jeremiah Shaffer and the Hass Brothers. It was probably built around the same time as the James Bruce Round Barn, erected in 1914, in Freeport. The Harbach Round Barn was added to the U.S. National Register of Historic Places in 1984.

The Dennis Otte Round Barn is a round barn in the U.S. state of Illinois near the unincorporated Stephenson County community of Eleroy. The barn was built in 1930 by Herman Altenbern and has a diameter of 54 feet. The barn is representative of the last round barn design variations that evolved. The Otte Round Barn was added to the U.S. National Register of Historic Places in 1984.

The Charles Fehr Round Barn is a round barn in the U.S. state of Illinois near the Stephenson County village of Orangeville. The barn was built in 1912 by the team of Jeremiah Shaffer and the Haas Brothers about one half mile from the Illinois–Wisconsin state border. The building is the first round barn in the Stephenson County area, home to 31 round barns, with a hip roof. The building was added to the U.S. National Register of Historic Places in 1984.

The Parker Training Academy Dutch Barn is located at that institution on Turkey Hill Road in the town of Red Hook, New York, United States. It is a wooden structure built in two stages between 1790 and 1810. In 2007 it was listed on the National Register of Historic Places.
The Spotts Round Barn is a historic building located near Charles City in rural Floyd County, Iowa, United States. It was built in 1914 as a dairy and horse barn. Its design was influenced by the Iowa Agricultural Experiment Station. The building is a true round barn that measures 55 feet (17 m) in diameter. It is constructed of clay tile from the Johnston Brothers Clay Works. It features a two-pitch roof, a large hay dormer on the north side and a 12-foot (3.7 m) central silo. The barn has been listed on the National Register of Historic Places since 1986.
The George Darrow Round Barn is a historic building located near Alta Vista in rural Chickasaw County, Iowa, United States. The true round barn was constructed of clay tile in 1916. The use of clay tiles suggests that it was influenced by the work of the Iowa Agricultural Experiment Station in the early 20th-century. It has a diameter 64 feet (20 m), and a height of 50 feet (15 m). The barn features a two-pitch roof and a 14-foot (4.3 m) central clay tile silo. It was built as a dairy barn and it was used as such until 1978. Dairy cow stanchions surround the central silo on one side of the barn in a circular arrangement, and horse stalls surround the other side. The barn has been listed on the National Register of Historic Places (NRHP) since 1986. It has subsequently been torn down. It was removed from the NRHP in 2022.

The Frantz Round Barn is a historic building that was located near Grand Junction in rural Greene County, Iowa, United States. It was built by Beecher Lamb in 1911. The true round barn measured 55 feet (17 m) in diameter. The barn was constructed in concrete block from Mid-Iowa Concrete of Grand Junction. It featured a 56-foot (17 m) tall central silo that was 16-foot (4.9 m) in diameter. The interior had a circular around the central silo on the first floor. The second floor had stalls for 12-14 horses, a circular, haymow, and granary. The barn was listed on the National Register of Historic Places since 1986. It has subsequently been torn down.
The Clark Round Barn was an historic building located near Tyrone in rural Monroe County, Iowa, United States. It was built in 1908 for Charles Henry Clark, Sr. The building was a true round barn that measured 48 feet (15 m) in diameter. It featured a conical roof, four-sided cupola and a central silo that was 14-foot (4.3 m) in diameter and 30-foot (9.1 m) high. The siding was pine and the original cedar singles had been replaced in the 1960s. The barn was listed on the National Register of Historic Places since 1986. It was torn down in 1999.

The Dougan Round Barn in Beloit, Wisconsin, United States, was a round barn that was built in 1911. It was listed on the National Register of Historic Places in 1979. It was demolished in 2012.

The John Haimbaugh Round Barn in Newcastle Township near Rochester, Indiana, United States, is a round barn that was built in 1914. It was listed on the National Register of Historic Places in 1993.
The Thompson-Wohlschlegel Round Barn near Harper, Kansas is a round barn that was built during 1910 to 1913. It was listed on the National Register of Historic Places in 1985, and was delisted in 2020.

The Saint Mary Ranger Station is a ranger station in Glacier National Park in the U.S. state of Montana. The log cabin was built in 1913 on the east side of the park overlooking Upper Saint Mary Lake. The oldest administrative structures in the park., it features an architecture that foreshadows the National Park Service Rustic style.

The Menter Farmstead, near Big Springs, Nebraska, United States, was listed on the National Register of Historic Places in 2011. It is a farmstead built 1919–1928 during a regional agricultural boom sparked by winter wheat demand in World War I, and reflecting increased mechanization with its grain elevator and concrete block construction.

Blankenship Farm is a historic home and barn located near Ellett, Montgomery County, Virginia. The farmhouse was built around 1929, and is a three-bay, two-story, brick, hipped roofed, American Foursquare-style dwelling. In addition to the farmhouse, there is a contributing fourteen-sided frame barn on a poured concrete foundation. It has a concrete floor and is sided with German or novelty weatherboard.

The Vander Wilt Farmstead Historic District, also known as the Heritage House Bed and Breakfast, is an agricultural historic district located north of Leighton, Iowa, United States. At the time of its nomination it included three contributing buildings, three contributing structures, one non-contributing building, and two non-contributing structures. The significance of the district is attributed to its association with progressive farming and the Country Life Movement, which sought to improve the living conditions of rural residents. The contributing buildings include the 1904 barn, the house (1920), the corn crib (1953), dairy barn (1955) and the feed lots. The two-story house was built by Douwe Sjaardema, a contractor from Pella, Iowa. The corn crib was built by the Iowa Concrete Crib & Silo Co. of Des Moines. The farm also includes a former landing strip for airplanes. It featured a 1,500-foot (460 m) grass runway where cows grazed on certain days. At one time it had a windsock and homemade landing lights. A hangar, no longer in existence, had been built in 1955. An automobile garage and two silos are the non-contributing resources. The district was listed on the National Register of Historic Places in 2004. The 1904 barn has subsequently been torn down.
The Kost Farm Barn in Olivet, South Dakota is a Gothic-arch barn which was built in 1917. It was listed on the National Register of Historic Places in 2003.
The Circle Cross Ranch Headquarters, in Otero County, New Mexico, near Sacramento, New Mexico, was partly built in 1906. It was listed on the National Register of Historic Places in 1980. It has also been known as the Oliver M. Lee House and Ranch.

The Anderson Barn near Johnstown in Weld County, Colorado, also known as the Carlson Barn, is a gambrel-roofed ornamental block building built in 1913. It was listed on the National Register of Historic Places in 2004.















