
Maryville is a city in and the county seat of Blount County, Tennessee. Its population was 31,907 at the 2020 census.
LeMoyne–Owen College is a private historically black college affiliated with the United Church of Christ and located in Memphis, Tennessee. It resulted from the 1968 merger of historically black colleges and other schools established by northern Protestant missions during and after the American Civil War.

Elmira College is a private college in Elmira, New York. Founded as a college for women in 1855, it is the oldest existing college granting degrees to women that were the equivalent of those given to men. Elmira College became coeducational in all of its programs in 1969. As of 2023, the college has an enrollment of approximately 657 students.

Maryville College is a private liberal arts college in Maryville, Tennessee. It was founded in 1819 by Presbyterian minister Isaac L. Anderson for the purpose of furthering education and enlightenment into the West. The college is one of the 50 oldest colleges in the United States and the 12th-oldest institution in the South. It is associated with the Presbyterian Church (USA) and enrolls about 1,100 students. Its mascot is the Scots, and sports teams compete in NCAA Division III athletics in the Collegiate Conference of the South.

Connecticut Hall is a Georgian building on the Old Campus of Yale University. Completed in 1752, it was originally a student dormitory, a function it retained for 200 years. Part of the first floor became home to the Yale College Dean's Office after 1905, and the full building was converted to departmental offices in the mid-twentieth century. It is currently used by the Department of Philosophy, and its third story contains a room for meetings of the Yale Faculty of Arts & Sciences, the academic faculty of Yale College and the Graduate School.
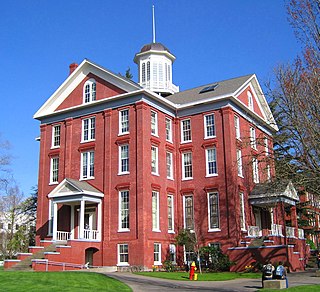
Waller Hall is a building on the campus of Willamette University in Salem, Oregon, in the United States. Opened in 1867 as University Hall, it is the oldest higher-education building west of the Mississippi River still in use, currently housing the university's administrative offices.
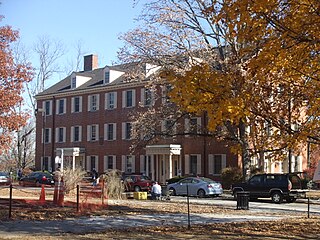
Elliott and Stoddard Halls are the two oldest remaining buildings on Miami University's Oxford Ohio campus today. Built in 1825 (Elliott) and 1836 (Stoddard), they were designed in the Federal style and modeled after Connecticut Hall at Yale University. They continue to be used as dormitory buildings, making them the two oldest college dormitories still in use in Ohio. They were the original dormitories on the campus and were built to house students who attended classes at Miami's campus. They have both been through a number of renovations, most recently in 2011. The dorms are located in between the two academic quads located in the center of Miami's campus. They face another landmark on the campus, the Miami University seal. Over time they have become landmarks on the campus and are considered two of the most prestigious dorms to live in. They are also listed on the National Register of Historic Places. Today, they house students in the Scholar Leaders program. The buildings are named for early Miami professors Charles Elliott and Orange Nash Stoddard.
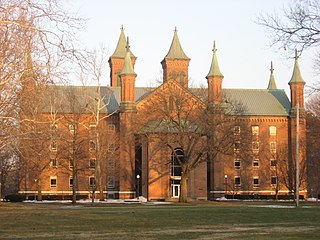
Antioch Hall, North and South Halls are a group of historic buildings on the campus of Antioch College in Yellow Springs, Ohio, United States. They were the college's three original buildings, and were listed together on the National Register of Historic Places listings in Greene County, Ohio in 1975.

University Hall is the first and oldest building on the campus of Brown University in Providence, Rhode Island. Built in 1770, the building is one of only seven extant college buildings built prior to the American Revolution. According to architectural historian Bryant F. Tolles Jr., the structure is "one of the genuine icons of early American collegiate architecture."

Minthorn Hall is an academic building on the campus of George Fox University in Newberg, Oregon, United States. Built in 1887, the hall was moved ten blocks to its current location in 1892. The three-story frame building is the oldest building on the campus of the school, and was the first building of the Quaker school. Future President Herbert Hoover may have briefly lived in the structure prior to its conversion to a school building. The hall was added to the National Register of Historic Places on June 13, 1997.

McMillan Hall is a building on the campus of Washington & Jefferson College in Washington, Pennsylvania, United States. Built in 1793, it is the only surviving building from Washington Academy. It is the eighth-oldest academic building in the United States that is still in use for its original academic purpose and is the oldest surviving college building west of the Allegheny Mountains.

The Fidelity Building is an office building in Knoxville, Tennessee, United States. Initially constructed in 1871 for the wholesale firm Cowan, McClung and Company, the building underwent an exterior renovation and was converted to Fidelity-Bankers Trust Company in 1929 and has since been renovated for use as office space. In 1984, the building was added to the National Register of Historic Places for its architecture and its role in Knoxville's late-nineteenth century wholesaling industry.
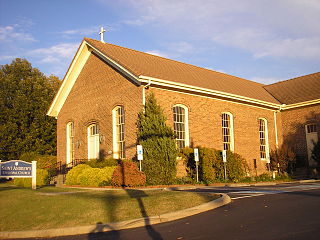
Friends Church is a historic church at 314 W. Broadway in Maryville, in the U.S. state of Tennessee.
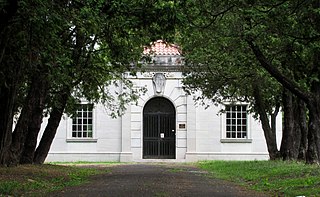
The Candoro Marble Works was a marble cutting and polishing facility located in Knoxville, Tennessee, United States. Established as a subsidiary of the John J. Craig Company in 1914, the facility's marble products were used in the construction of numerous monumental buildings across the United States during the 1930s and 1940s. Although Candoro closed in 1982, independent marble fabricators continued using the facility until the early 21st century, when it was purchased by the preservation group, South Knox Heritage. In 1996, several of the facility's buildings were added to the National Register of Historic Places.

The Baumann family was a family of American architects who practiced in Knoxville, Tennessee, and the surrounding region, in the late 19th and early 20th centuries. It included Joseph F. Baumann (1844–1920), his brother, Albert B. Baumann, Sr. (1861–1942), and Albert's son, Albert B. Baumann, Jr. (1897–1952). Buildings designed by the Baumanns include the Mall Building (1875), the Church of the Immaculate Conception (1886), Minvilla (1913), the Andrew Johnson Building (1930), and the Knoxville Post Office (1934).
Richard Franklin Graf (1863–1940) was an American architect active primarily in Knoxville, Tennessee and the vicinity in the early 20th century. His works include Stratford Mansion (1910), Sterchi Building (1921), St. John's Lutheran Church (1913), and the Journal Arcade (1924). His home, the Prairie School-inspired Graf House, is considered Knoxville's first modern home. Several buildings designed by Graf have been listed on the National Register of Historic Places.

First Christian Church is a historic church at 612 Throckmorton Street in Fort Worth, Texas. It was founded in 1855, making it the oldest continuously operating church established in Fort Worth, Texas. The present building at 6th and Throckmorton dates back to 1915. It was designed by architects E.W. Van Slyke and Clyde Woodruff in a Renaissance Revival style. The raised two-story limestone building has a Greek Cross plan with a tower and copper-clad dome at the crossing and three porticos with Corinthian columns. The building was listed on the National Register of Historic Places in 1983 and received the Fort Worth Historical and Cultural Landmarks Designation in 2006.
St. Mary's Church, School and Convent is a historic Roman Catholic church complex off United States Route 212 in Zell, South Dakota.

















