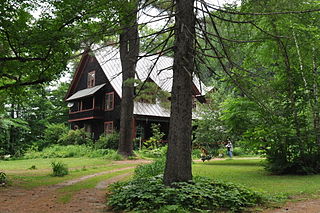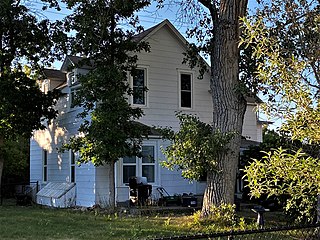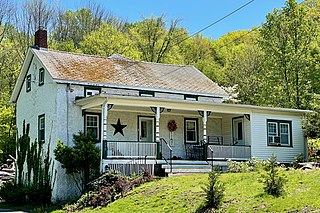
Bewabic State Park is a public recreation area covering 315 acres (127 ha) on the shore of Fortune Lake, four miles (6.4 km) west of Crystal Falls in Iron County, Michigan. The state park's rich Civilian Conservation Corps history is evidenced by the CCC structures still in use. The park was listed on the National Register of Historic Places for its CCC-related architecture in 2016.

Prospect House, known also as just Prospect, is a historic house on the Princeton University campus in Princeton, Mercer County, New Jersey, United States. Built in 1851, it is a fine example of the work of architect John Notman who helped popularize Italianate architecture in America. Notable residents include Woodrow Wilson during his tenure as president of the university. The building now serves as a faculty club. It was designated a National Historic Landmark in 1985 for its architecture and historic associations.

Creagerstown is an unincorporated community in Frederick County, Maryland, United States. It is playfully known by its residents as "4 miles from everywhere" because of its situation at 4 miles (6.4 km) from Thurmont, Woodsboro, Rocky Ridge, and Lewistown.

The Leicester Meeting House is a historic church building at the junction of United States Route 7 and the Leicester-Whiting Road in the center of Leicester, Vermont. Built in 1829, it is a well-preserved example of vernacular Federal period church architecture executed in brick. It was listed on the National Register of Historic Places in 1988.

The Morris House is a historic house in Circleville, Ohio, United States. Located on Union Street near the city's downtown, it is an ornate Gothic Revival structure. A two-story structure built of brick and sandstone upon a stone foundation and covered with a slate roof, it is divided into seven rooms.

The Wonderland Trail is an approximately 93-mile (150 km) hiking trail that circumnavigates Mount Rainier in Mount Rainier National Park, Washington, United States. The trail goes over many ridges of Mount Rainier for a cumulative 22,000 feet (6,700 m) of elevation gain. The trail was built in 1915.
The Stone Jail Building and Row House are two adjacent stone buildings located on Water Street in Tonopah, Nevada. The jail was built in 1903 and the adjacent row house in 1908. Both building were at one time used as a brothel. The buildings were added to the National Register of Historic Places in 1982.

The Bassnett–Nickerson House is a historic house located at 116 South Vermont in Maquoketa, Iowa.

The Henry Roling House is a historic building located northwest of Bellevue, Iowa, United States. It is one of over 217 limestone structures in Jackson County from the mid-19th century, of which 101 are houses. It is similar to most of the other houses in that it is a two-story structure that follows a rectangular plan, has cut stones laid in courses, dressed stone sills and lintel, and is capped with a gable roof. This house differs from most of the others in that it is four bays wide rather than three or five. The Theodore Niemann House a mile west of this one is the oldest of the stone houses in the county, and the Roling house, built shortly after it, is very similar to it. They are similar to the Luxembourgian houses in the region in having an even number of bays, although the Roling house was not stuccoed. The house was listed on the National Register of Historic Places in 1991.
The Theodore Niemann House and Spring House are historic buildings located northwest of Bellevue, Iowa, United States. They are two of over 217 limestone structures in Jackson County from the mid-19th century, of which 101 are houses. The residence is similar to most of the other houses in that it is a two-story structure that follows a rectangular plan, has dressed stone sills and lintels, and is capped with a gable roof. It differs from most of the others in that it is four bays wide rather than three or five, and it was stuccoed. It may have been influenced by the Luxembourgian houses in Tete Des Morts Township to the north. They have an even number of bays and are stuccoed. The small, single-story, spring house to the southeast appears to be from the same time period as the residence. It is square and capped with a hip roof. Built in 1845, the Niemann house is believed to be the oldest stone house in the county. The buildings were listed together on the National Register of Historic Places in 1991.

Big Mill Homestead is a historic residence located west of Bellevue, Iowa, United States. It is one of over 217 limestone structures in Jackson County from the mid-19th century, of which 101 are houses. This is one of 12 houses with a hip roof. It was built around 1850 into the side of a hill, so the south elevation has three floors and the north elevation has two. The cube-shaped structure features cut coursed stone with blocks of various sizes and shapes, and limestone sills and lintels. There is no indication that this house was ever stuccoed, as several in the vicinity were. The house was listed on the National Register of Historic Places in 1991.

The Building at 101 North Riverview Street is a historic commercial building located in Bellevue, Iowa, United States. It is one of over 217 limestone structures in Jackson County from the mid-19th century, of which 20 are commercial buildings. The two-floor structure was built around 1850 along the levee. Because the property slopes toward the Mississippi River, it appears to be a four-story building on the riverside. It was built to house a retail establishment, but its original use has not been determined. By 1885 it housed a dry goods store, and by 1894 it housed a hardware store and implement dealership, which was located here for decades. The rectangular plan structure is three bays wide, and it has a stone storefront. It was given a light coating of stucco and scored giving it an ashlar appearance. The second-floor windows have simple hoodmolds above them, while the rest of the windows have stone lintels. What differentiates this building from the others is that it is a freestanding commercial structure, capped with a hip roof. The building was listed on the National Register of Historic Places in 1991.

The Gate of the Hills is a historic house at North and Royalton Hill Roads in Bethel, Vermont. Built about 1896, it was until 1918 home to Mary E. Waller, a prolific novelist and essayist of the early 20th century. The house is also a distinctive early example of Dutch Colonial Revival architecture, probably based on designs originating in the Netherlands. It was listed on the National Register of Historic Places in 1991.

The Ira Hill House is a historic house at 2304 Main Streets in Isle La Motte, Vermont. Built in 1822 for a prominent local citizen by James Ritchie, a regionally acclaimed stonemason, it is one of the rural community's finer stone houses of the period. It was listed on the National Register of Historic Places in 2003.

The Montgomery House is a historic travel accommodation on Vermont Route 118 in the center of Montgomery, Vermont. Built in 1803, it is one of the town's oldest buildings, and it served for many years as a social and civic center in the small community. It was listed on the National Register of Historic Places in 1992.

The Edward Wells House is a historic house at 61 Summit Street in Burlington, Vermont. Built in 1891–92 for the president of a patent medicine maker, it is one of the city's finest examples of Queen Anne Victorian architecture executed in brick and stone. It was listed on the National Register of Historic Places in 1979. The house was for many years home to the Delta Psi fraternity; is now owned by the University of Vermont.
Lewistown station, also known as Burlington Northern Railroad Station at Lewistown and Lewiston Depot, is a historic train station located at Lewistown, Lewis County, Missouri. It was built in 1871 by the Quincy, Missouri, and Pacific Railroad, and is a one-story, gable roofed, frame building with wide overhanging eaves. It measures 24 feet, 6 inches, by 50 feet, 6 inches, and is sheathed in vertical board and batten siding. It was moved to its present location in 1977 to house a community centre.

The Abraham and Mary Walton Hogeland House, at 620 W. Montana St. in Lewistown, Montana, was built in c. 1900. It has also been known as the Frank and OlaMay Hogeland House. It was listed on the National Register of Historic Places in 2007.

The Huntoon Residence, at 722 W. Water in Lewistown, Montana, was built in 1916. It was designed by architects Link and Haire. It was listed on the National Register of Historic Places in 1985.

The Craft–Clausen House is a historic stone house located at 170 Fairmont Road in Washington Township, Morris County, New Jersey. It was added to the National Register of Historic Places on May 1, 1992, for its significance in architecture. The house is part of the Stone Houses and Outbuildings in Washington Township Multiple Property Submission (MPS).



















