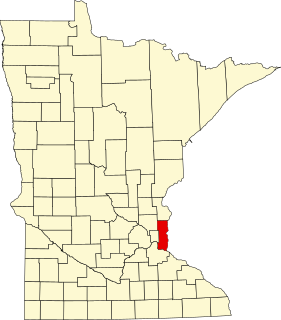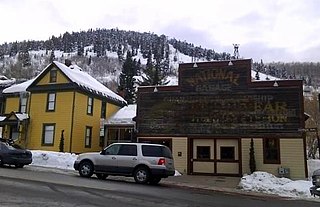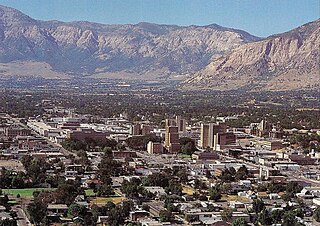
This is a list of the National Register of Historic Places listings in Washington County, Minnesota. It is intended to be a complete list of the properties and districts on the National Register of Historic Places in Washington County, Minnesota, United States. The locations of National Register properties and districts for which the latitude and longitude coordinates are included below, may be seen in an online map.

Andrew Jackson Warner, also known as A. J. Warner, was a prominent architect in Rochester, New York.
J. Foster Warner (1859–1937), also known as John Foster Warner, was a Rochester, New York-based architect. He was the son of one of Rochester's most prominent 19th century architects, Andrew Jackson Warner (1833-1910). After receiving his architectural training in his father's office, the younger Warner opened his own office in 1889 and remained in continuous practice until his death in 1937.

The University of Utah Circle, also known as Presidents Circle, is located on the campus of the University of Utah in Salt Lake City, Utah, United States. It was listed on the National Register of Historic Places in 1978 as a historic district.

The Jonathan Warner House, also known as Warner-Brooks House, is a historic house at 47 King's Highway in Chester, Connecticut. Built in 1798, it is a well-preserved local example of Federal period architecture, featured prominently by architectural historian J. Frederick Kelly in The Early Domestic Architecture of Connecticut (1963). The house was listed on the National Register of Historic Places in 1978.

The George Taylor Jr. House is a historic house located at 187 North 400 West in Provo, Utah, United States. It is listed on the National Register of Historic Places.

The Hines Mansion is a historic house in Provo, Utah, United States. It is listed on the National Register of Historic Places. It was built in 1895 for R. Spencer Hines and his wife Kitty. At the time the mansion was built, it was recognized as one of the finest homes in Provo. The Hines Mansion was designated to the Provo City Historic Landmarks Registry on March 7, 1996.

Silver Row is a historic site located in Provo, Utah. It is listed on the National Register of Historic Places.

The Peter Wentz House is a historic building located at 575 North University Avenue (US‑189) in northern downtown Provo, Utah, United States. It is listed on the National Register of Historic Places.

The Knight Block is a historic building located on South University Avenue in downtown Provo, Utah, United States. It is listed on the National Register of Historic Places.

The John Dixon House is a historic house located at 218 North Main Street in Payson, Utah, United States. It was listed on the National Register of Historic Places on February 17, 1978.

The Ira W. Gardner House is a historic house in Salem, Utah, United States was built in 1895. It was listed on the National Register of Historic Places (NRHP) in 1977.
Frederick Albert Hale was an American architect who practiced in states including Colorado, Utah, and Wyoming. According to a 1977 NRHP nomination for the Keith-O'Brien Building in Salt Lake City, "Hale worked mostly in the classical styles and seemed equally adept at Beaux-Arts Classicism, Neo-Classical Revival or Georgian Revival." He also employed Shingle and Queen Anne styles for several residential structures. A number of his works are listed on the U.S. National Register of Historic Places.

The Ellsworth J. Beggs House, at 703 Park Ave. in Park City, Utah, was built or moved to the site around 1907. It was listed on the National Register of Historic Places in 1984.

The James Jepson Jr. House is a historic two-story house in Virgin, Utah. It was built with limestone in 1877 by James Jepson, Jr., the son of English-born converts to The Church of Jesus Christ of Latter-day Saints. Jepson helped build the St. George Utah Temple, and he later served as a counselor to the bishop of the Virgin Ward like his father. He lived in this house with his wife, nee Lucinda Stratton, and their children. It has been listed on the National Register of Historic Places since June 22, 2000.

The Moab LDS Church is a historic church in Moab, Utah. It was built with adobe for The Church of Jesus Christ of Latter-day Saints in 1888-1889, on land that belonged to Leonidas L. Crapo. The local bishop, Randolph H. Stewart, had acquired the land in 1884, and he later sold it to his second counselor, Orlando W. Warner. The church was designed in the Greek Revival style, and it was later stuccoed. The building was deeded to the Grand County School District in 1925. By 1937, the Daughters of Utah Pioneers began holding their meetings in the old church. It has been listed on the National Register of Historic Places since November 28, 1980.

The Niels Ole Anderson House is a historic house in Ephraim, Utah. It was built in 1868 for Niels Ole Anderson, an immigrant from Sweden whose parents converted to The Church of Jesus Christ of Latter-day Saints and settled in Utah in 1854-1855, when Anderson was ten years old. He served in the Black Hawk War in 1865. Anderson lived in this house, designed in the Greek Revival and Federal styles, with his first wife, Josephine Overglade, and their nine children. He served as a missionary in his native Sweden from 1880 to 1882. After his wife died in 1884, he married Matilda Nielson in 1885, and they had a son, Niels Henry. The house was inherited by his ancestors. It has been listed on the National Register of Historic Places since October 5, 1978.

The Cox-Shoemaker-Parry House is a historic two-story house in Manti, Utah. It was built in 1858 by Orville Southerland Cox, who converted to The Church of Jesus Christ of Latter-day Saints in Illinois, where he was baptized by Joseph Smith in 1839. Cox later served as the bishop of Bountiful, Utah, and he settled in Sanpete County in 1849. He became a counselor to Bishop John Lowery, Sr in Manti, and he lived in this house, and designed in the Greek Revival architectural style, with his three wives: Elvira Mills, Mary Allen, and Eliza J. Losee. The house was later purchased by Jezreel Shoemaker, a convert to the LDS Church who served as the mayor of Manti. It was later acquired by Edward L. Parry, an immigrant from Wales who converted to the LDS Church and helped build the Salt Lake Temple, the St. George Tabernacle, and the Manti Utah Temple. The house has been listed on the National Register of Historic Places since August 4, 1982.

The Morten Rasmussen House is a historic two-story house in Mount Pleasant, Utah. It was built with red bricks in 1875 by Morten Rasmussen, an immigrant from Denmark who converted to The Church of Jesus Christ of Latter-day Saints and arrived in Ephraim, Utah in 1851, before moving to Mount Pleasant with other Mormon settlers in 1859. Rasmussen lived in this house, designed in the Federal architectural style, with his wife, nee Karen Marie Christiansen, also an immigrant from Denmark, and their twelve children. He was a missionary in his native Denmark from 1881 to 1883, and he died in 1885. The house has been listed on the National Register of Historic Places since August 18, 1977.

The John Patten House is a historic two-story house in Manti, Utah. It was built with limestone in 1854 by John Patten, a native of Fairplay, Indiana who converted to The Church of Jesus Christ of Latter-day Saints in the 1830s with his family and relocated to Utah in 1850. Patten had two sons and three daughters with his first wife Candace Smith. After she died, he married her sister Emily, and they had three sons and two daughters. The house has been listed on the National Register of Historic Places since August 22, 1977.


















