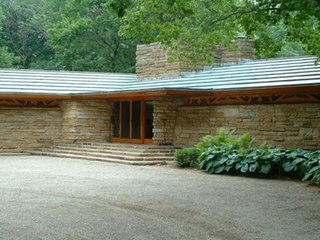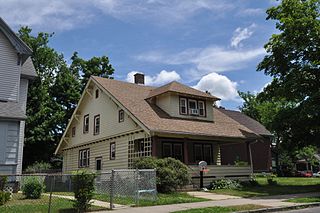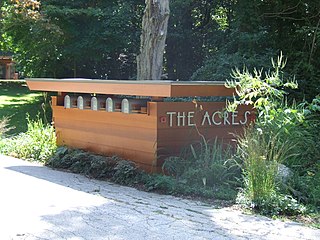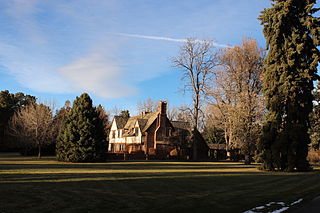
Washington Park is a neighborhood and public urban park in Denver, Colorado. The Washington Park is a blend of historic and contemporary styles of architecture. The park was first developed by Architect Reinhard Schuetze in 1899. Its design was influenced by city planner Kessler, the Olmsted Brothers and philanthropist Margaret Brown. The park is popular with both tourists and area residents, with some comparing it to New York City's Central Park. Apart from activities such as walking, biking or volleyball, the park serves as a center for community gatherings, such as the annual Furry Scurry. Wedding receptions are often held in the historic boathouse pavilion. In 2012 the American Planning Association designated the park one of its "Great Public Spaces in America".

The Theodore Baird Residence, also known as Baird House, is a suburban house designed by American architect Frank Lloyd Wright, and located at 38 Shays Street in Amherst, Massachusetts, United States. It is the only Wright design in Massachusetts.

The Pope–Leighey House, formerly known as the Loren Pope Residence, is a suburban home in Virginia designed by American architect Frank Lloyd Wright. The house, which belongs to the National Trust for Historic Preservation, has been relocated twice and sits on the grounds of Woodlawn Plantation, Alexandria, Virginia. Along with the Andrew B. Cooke House and the Luis Marden House, it is one of the three homes in Virginia designed by Wright.

City Park is an urban park and neighborhood in Denver, Colorado. The park is 330 acres (1.3 km2) and is located in east-central Denver. The park contains the Denver Zoo, the Denver Museum of Nature and Science, Ferril and Duck Lakes, and a boathouse. City Park is also the name of the neighborhood that contains the park, though the park is the vast majority of the neighborhood. To the immediate north of the park is the City Park Golf Course. City Park is the largest park in Denver.

Kentuck Knob, also known as the Hagan House, is a house in rural Stewart Township near the village of Chalkhill in Fayette County, Pennsylvania, United States. Designed by the American architect Frank Lloyd Wright, it is 45 miles (72 km) southeast of Pittsburgh. It was designated a National Historic Landmark in 2000 for the quality of its architecture.

Eugene Sternberg was a Hungarian-born American architect known for his passionate commitment and contribution to contemporary/modernist architecture and town planning in Colorado and other Rocky Mountain states between 1950 and 1990. He designed over 400 building projects and subdivisions, many of them iconic examples of Modernist architecture. Since his focus was on improving the quality of life of the general population, the structures he built were beautiful, useful, and cost-effective. Most of his projects were in the category of social architecture: affordable homes, senior housing projects, public housing, hospitals, medical clinics, public schools, community colleges, community centers, churches, buildings for credit unions, labor unions, and headquarters offices for Rural Electric Associations. As a planner Sternberg designed a number of innovative housing subdivisions and master plans for college campuses, governmental complexes, county fairgrounds, and a number of small western cities.

The Gerald B. and Beverley Tonkens House, also known as the Tonkens House, is a single story private residence designed by American architect Frank Lloyd Wright in 1954. The house was commissioned by Gerald B. Tonkens and his first wife Rosalie. It is located in Amberley Village, a village in Hamilton County, Ohio.

Herbert and Katherine Jacobs First House, commonly referred to as Jacobs I, is a single family home located at 441 Toepfer Avenue in Madison, Wisconsin, United States. Designed by noted American architect Frank Lloyd Wright, it was constructed in 1937 and is considered by most to be the first Usonian home. It was designated a National Historic Landmark in 2003. The house and seven other properties by Wright were inscribed on the World Heritage List under the title "The 20th-Century Architecture of Frank Lloyd Wright" in July 2019.

The Rainey Street Historic District is a street of historic homes, many of the bungalow style, in downtown Austin, Texas.

The Revere Quality House is a house located in Siesta Key, Florida that was designed by architects Paul Rudolph and Ralph Twitchell. It is a breakthrough in twentieth-century residential architecture which blends elements of the International Style with site-sensitive design that is considered one of the notable examples of the Sarasota School of Architecture. The house represents a substantial advancement in how people should live within their environment, and established a new paradigm in tropical home construction.

The McKnight District is a predominantly residential neighborhood northeast of downtown Springfield, Massachusetts. The area represents a planned residential development covering several hundred acres, which was built in the mid to late 19th century. The architects of the development were John and William McKnight, who, in addition to developing and enforcing construction guidelines in the area, built and landscaped many of the properties. The area was largely built by 1910, and there has been little new construction in the area since. Most of the houses built in the area were constructed in most of the architectural styles that were popular between 1880 and 1990, although there is a predominance of the Queen Anne style. The McKnights began to develop the area, which had previously been mainly farmland, in 1870 with the purchase of a 22 acres (8.9 ha) parcel on which they and a partner built their own homes. They proceeded over the following years to acquire additional parcels of land in the area, plat out roads, and either build houses themselves, or sell plots to other builders. They enforced some uniformity in the area through the use of deed restrictions, which required uniform setback requirements, banned fencing, and required a minimum cost of construction.

The Charles L. and Dorothy Manson home is a single-family house located at 1224 Highland Park Boulevard in Wausau, Wisconsin. Designated a National Historic Landmark, it was listed on the National Register of Historic Places on April 5, 2016, reference Number, 16000149.

The Melvyn Maxwell Smith and Sara Stein Smith House, also known as MyHaven, is a Usonian home that was designed by Frank Lloyd Wright and constructed in Bloomfield Hills, Michigan, in 1949 and 1950. The owners were two public school teachers living on a tight budget. The 1957 landscape design is by Thomas Dolliver Church. The home is now on the National Register of Historic Places.

The Acres, also known as Galesburg Country Homes, is a naturalistic residential plat designed by Frank Lloyd Wright in Charleston Township, Michigan. It was listed on the National Register of Historic Places in 2004.
Christeele Acres Historic District is a residential subdivision in Orem, Utah, built in 1943 as housing for workers at the Geneva Steel plant during World War II. The historic district includes 62 single-family houses and three duplexes. The houses were built to Federal Housing Administration (FHA) "minimum house" standards, which were considered to be the minimum size of a house necessary for a family with three persons or a family with two small children. The houses had two bedrooms and approximately 700 square feet (65 m2) of living space.

The Maitland Estate is a historic home located at 9 Sunset Drive. in Cherry Hills Village, Colorado. Designed by Denver architects Merrill H. Hoyt & Burnham F. Hoyt and built in 1925 in a Tudor Revival style. The estate was the home of Denver business leader James Maitland who operated the Colorado Builders’ Supply.

The Atlantic Heights Development is a historic company-built worker subdivision in Portsmouth, New Hampshire. Bounded by I-95, the Piscataqua River, and the tracks of the Boston and Maine Railroad, this small neighborhood was built in 1918–1920 to meet housing demand for workers at the Atlantic Company Shipyard, located just to the south, and served as a prototype for later residential subdivisions. It was listed on the National Register of Historic Places in 2006.

The Chamber of Commerce Building in Steamboat Springs, Colorado, at 1201 Lincoln Ave., is a Modern Movement-style building that was designed by architect Eugene D. Sternberg and was built in 1960. Its 2009 application for NRHP listing describes it as "an unusual application of the Usonian housing style to a commercial building. It has an inverted gable roof which gives rise to it being known locally as the butterfly building. The roof accommodates cottonwood tree trunks growing through a hole in its overhang.

The University Neighborhood Historic District comprises the residential area south of the University of Wyoming in Laramie, Wyoming. The 24-block historic district is bounded on the north by University Avenue, the east by 15th Street, the south by Custer Street, and the west by 6th Street. The neighborhood's period of significance is from 1872 to 1958, a time when the area around the university was developed. Architectural styles in the district are diverse and the neighborhood is almost entirely composed of single-family residences.
Edward Hawkins (1902–1991) was an American architect, developer, and builder in Colorado. Inspired by Frank Lloyd Wright, he designed houses of the Usonian-style architecture for his Arapahoe Acres development in Englewood, Colorado. He also began development of the Arapahoe Hills neighborhood.




















