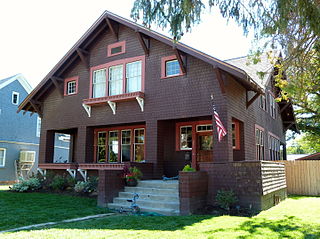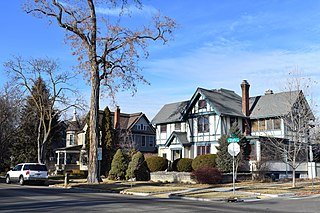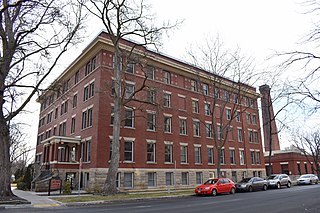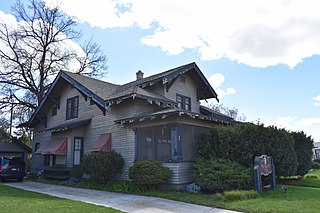
John Everett Tourtellotte was a prominent western American architect, best known for his projects in Idaho. His work in Boise included the Idaho State Capitol, the Boise City National Bank, the Carnegie Library, and numerous other buildings for schools, universities, churches, and government institutions. From 1922 to 1930, he worked in Portland, Oregon.

The Knights of Pythias Lodge Hall, also known as Pythian Castle, in Weiser, Idaho is a building built in 1904. It was listed on the National Register of Historic Places in 1976.
Tourtellotte & Hummel was an American architectural firm from Boise, Idaho and Portland, Oregon.

The Idaho State Industrial School Women's Dormitory in St. Anthony, Idaho was completed in 1924 from 1920 plans designed by the architectural firm Tourtellotte & Hummel. It was listed on the National Register of Historic Places on November 17, 1982.

The Bigelow-Page House is a historic house at 20 High Street in Skowhegan, Maine, United States. Built in 1846-47 and substantially altered in the early 20th century, this expansive two-story wood-frame structure is a bold statement of Greek Revival architecture, and is an early work by a notable local master builder of the period, Joseph Bigelow. It was listed on the National Register of Historic Places in 1988.

The B. S. Varian House, at 241 Main St. in Weiser, Idaho, is an architect-designed house which was built in 1909. It was designed by John E. Tourtellotte and Company.

The Bruneau Episcopal Church is a historic church located off State Highway 51 on the south side of Bruneau in Owyhee County, Idaho.

The H.E. McElroy House in Boise, Idaho, USA, was designed by John E. Tourtellotte and constructed in 1901 in a neighborhood now designated the Fort Street Historic District. The brick veneer, 1 1⁄2-story Colonial design features a rectangular, symmetrical facade with a ridgebeam parallel to the street and an entry porch supported by Doric columns above flared, shingled walls. Dormers and gables are covered with square-cut and fish-scale shingles.

The John Haines House is a 2 1⁄2-story Queen Anne style house in the Fort Street Historic District of Boise, Idaho. Designed by Tourtellotte & Co. and constructed in 1904, the house features a veneer of rectangular cut stone applied to the first story and shingled, flared walls at the second story. Turrets accent the front two corners of the house, and a classical porch with doric columns and a flattened pediment separates the offset main entrance from the street. It was included as a contributing property in the Fort Street Historic District on November 12, 1982. The house was individually listed on the National Register of Historic Places on November 17, 1982.

The State Street Historic District in Boise, Idaho, is a group of houses constructed between 1886 and 1940 along West Jefferson and State Streets, bounded by North 2nd and 3rd Streets. The houses represent a variety of architectural styles, and some were occupied by politicians and judges during the early 20th century. The historic district was added to the National Register of Historic Places in 1978.

The St. Alphonsus' Hospital Nurses' Home and Heating Plant/Laundry in Boise, Idaho, are two buildings designed by architects Tourtellotte and Hummel in 1920 and completed in 1921. Included are a 4-story, brick and sandstone residence for nurses and a 1-story, brick and sandstone heating plant which supplied not only the residence but St. Alphonsus Hospital (demolished) and St. Teresa's Academy (demolished). The site was added to the National Register of Historic Places in 1982.

The C.C. Cavanah House in Boise, Idaho, is a 2-story Colonial Revival structure designed by Tourtellotte & Co. and built by W.D. Stevens in 1906 for Charles Cavanah. The house was added to the National Register of Historic Places (NRHP) in 1982.

The Edward Welch House in Boise, Idaho, is a 2-story Bungalow designed by Tourtellotte & Hummel and constructed in 1912. The house includes a prominent gable above an outset, 2-story bay to the right of a projecting porch. The porch features two square columns rising on either side above a shed roof over the main entry. The house was added to the National Register of Historic Places (NRHP) in 1982.

The M.J. Marks House in Boise, Idaho, is a 2 1⁄2-story Colonial Revival house with "bungaloid features" designed by Tourtellotte & Hummel and constructed in 1911. The house includes random course sandstone veneer on first-story walls with flared second-story walls veneered with square shingles under a low pitch hip roof. Room sized porches are a prominent feature of the design.

The John Parker House in Boise, Idaho, is a 2-story bungalow designed by Tourtellotte & Hummel and constructed in 1911. The house features a sandstone foundation and brick veneer surrounding the first floor, with a half-timber second floor infilled with stucco. An outset front porch is a prominent feature, supporting a gabled roof by two square posts. The hip roof above the second floor includes a single dormer with battered, shingled sides. The house was listed on the National Register of Historic Places in 1982.

The H.R. Neitzel House in Boise, Idaho, is a 2 1⁄2-story Tudor Revival house designed by Tourtellotte & Hummel and constructed of sandstone by contractor Frank Michel in 1918. The house features a hip roof with half-timber gables.

The J.H. Gakey House in Boise, Idaho, is a 2-story brick Bungalow designed by Tourtellotte & Hummel and constructed by Lemon & Doolittle in 1910. The house features a sandstone foundation and a hip roof with attic dormers. Lintels and window sills are trimmed with stone. The house includes a large, cross facade porch with square posts decorated by geometric ornaments below the capitals. The Gakey house was added to the National Register of Historic Places in 1982.

The Marion Allsup House in Boise, Idaho, was a 1-story, 5-room cottage designed by Tourtellotte & Co. and constructed in 1901. The house featured Colonial Revival or Neoclassical details, including narrow shiplap siding, a cross facade porch, and a pyramid roof. The Allsup House was the least elaborate design of all surviving houses from the Tourtellotte thematic group. The house was added to the National Register of Historic Places (NRHP) in 1982. The Allsup House either was demolished or renovated after its nomination and listing on the NRHP, and the current 2-story house at the site retains no similarity to the modest 1901 design drawn by Tourtellotte & Co.

The E.F. Hunt House in Meridian, Idaho, USA, is a 1½-story Craftsman bungalow designed by Tourtellotte & Hummel and constructed in 1913. The house has an unusual roof design, with a lateral ridgebeam extending beyond left and right gables, hip roofs on either side of a prominent, front facing gable, and a lower hip roof above a cross facade porch. Double notch rafters project from lateral eaves and from cantilevered window bays with shed roofs below the side facing gables. Narrow clapboard siding covers exterior walls. The front porch is supported by square posts with geometric, dropped caps. Tourtellotte & Hummel had used the square post decorations in other Bungalow houses, and a more elaborate example is found on the porch of the William Sidenfaden House (1912) in Boise. The house was added to the National Register of Historic Places in 1982.

The Morris Sommer House, at 548 W. 2nd St. in Weiser, Idaho, was built in 1899. It was listed on the National Register of Historic Places in 1982.




















