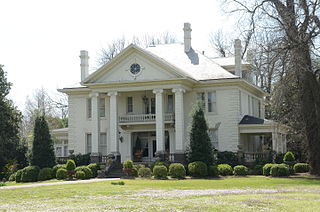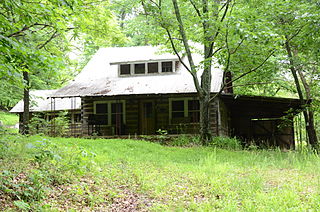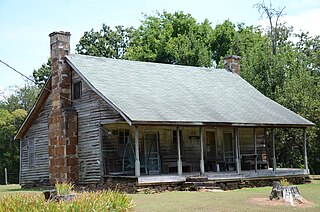
The Dortch Plantation, also known as the William P. Dortch House or the Marlsgate Plantation, is an historic house near Scott, Arkansas. Dortch House is the only plantation home in Arkansas that is fully furnished in the antebellum period style and available for tours and private events.
The Edward Ransom Farmstead, Livestock and Equipment Barn was a historic agricultural outbuilding in rural White County, Arkansas. It was located on the Ransom Farmstead, a few miles south of Midway, on the west side of United States Route 167. It was a 1+1⁄2-story structure, built in part out of logs and in part out of wood framing. Its principal form was derived from three log cribs, joined by saddle- and V-notching, a form not seen anywhere else in the county. It was built about 1915.
The Sellers Farm was a historic farmstead in Maysville, Arkansas. The main house was a two-story I-house, with a rear wing giving it an overall T configuration. The main facade faced west, and was covered by a porch that extended the full width on the first floor, and for three of the five bays on the second. There was a front-facing gable above the three center bays. Built c. 1910, it was an example of a little-altered I-house. Outbuildings on the property included a feed barn, chicken house, milk shed, and privy. All of the buildings on the property were in Arkansas; the associated land extended into neighboring Oklahoma.

The Arnold Springs Farmstead is a historic farmstead on Jennings Lane on the northwest edge of Melbourne, Arkansas. The farmhouse on the 5-acre (2.0 ha) property is a log structure clad in weatherboard whose construction has been dated to the mid-1850s. It was originally built as a dogtrot, which was enclosed in the late 19th century. The exterior of the house has vernacular Greek Revival styling, also applied in the late 19th century. The property also includes a collection of 19th- and early 20th-century agricultural outbuildings, as well as an early stone wall and bridge. Sited near a locally significant fresh-water spring, the site served as a tavern and traveler's rest stop for many years.

The Sylvester Smith Farmstead is a historic farmstead in rural Izard County, Arkansas. It is located on the south side of County Road 10, about 0.75 miles (1.21 km) northeast of its junction with County Road 13 in Boswell. The central feature of the farmstead is a single story Plain-Traditional wood-frame house, built in 1922 by Sylvester Smith, a prominent local farmer who also served as the local railroad telegrapher and agent. Smith built a barn, chicken house, smokehouse, and corn crib the following year, and the complex grew in later years to include a garage and privy. It is one of the best-preserved and least-altered farmsteads of the period in the county.

The Beasley Homestead is a historic house and farmstead on US Highway 71 Business (US 71B) in Bethel Heights, Arkansas. The main house, a Bungalow-style single-story structure built in 1927, is of a type common to Benton County in the 1920s. The outbuildings of the farmstead, including a barn, machine shed, and chicken house, were built at the same time and with similar detailing. The complex makes a rare complete and well-preserved farmstead from the period.

The Gailey Hollow Farmstead is a historic farm on Gailey Hollow Road in rural southern Benton County, Arkansas, north of Logan. The farm complex consists of a house and six outbuildings, and is a good example of an early 20th-century farmstead. The main house is a T-shaped double pen frame structure, 1+1⁄2 stories tall, with a wide shed-roof dormer across the roof of the main facade. There are shed-roof porches on either side of the rear projecting T section; the house is finished in weatherboard. The outbuildings include a barn, garage, carriage house, smoke house, chicken house, and grain crib.

The Piercy Farmstead is a historic farm complex on Osage Mills Road in Osage Mills, Arkansas. It includes a c. 1909 vernacular Colonial Revival farmhouse, and is unusual for the collection of ten surviving agricultural outbuildings, including storage buildings, chicken houses, a barn, privy, grain crib, and well house. The house is a two-story wood-frame structure, with a rear extension giving it a T shape. A single-story porch with simple classical columns extends across the symmetrical front.

The Rife Farmstead is a historic farm property in rural Benton County, Arkansas. Located on the west side of County Road 47 about 1.25 miles (2.01 km) north of its junction with Arkansas Highway 264, it consists of a single-story Bungalow-style stone house with a front-gable roof, and a side gable projecting portico. The house was built in 1928 by Luther Rife, and is unusual in this rural setting, where most houses are vernacular in form. The property original had two c. 1910 barns when the property was surveyed in 1988; these are apparently no longer standing.
The Ackins House was a historic house in Floyd, Arkansas. Located on the east side of Arkansas Highway 31 just north of its intersection with Arkansas Highway 305, it was one of the small number of early houses to survive in White County at the time it was listed as a historic site.
The Joe Brown House and Farmstead is a historic property in rural White County, Arkansas. It is located about one mile south of the end of County Road 529, and about 2 miles (3.2 km) north of the hamlet of Little Red as the crow flies. It is a single-story dogtrot house, with a corrugated metal roof and board-and-batten siding. The front facade has a shed-roof porch extending across part of the front, sheltering two entrances giving access to the two pens and the breezeway. The property includes a well and the remains of a log smokehouse. The house was built about 1890, and is one of White County's few surviving 19th-century dogtrots.
The Col. John Critz Farm Springhouse was a historic farm outbuilding in rural western White County, Arkansas. It was located northwest of Searcy on the south side of County Road 818. It was a single-story masonry structure, fashioned out of a combination of cut and rustic rubble stone and covered by a gabled roof. The westernmost part of the building, which housed the well, was enclosed in wooden latticework, with a latticework door providing access. Built in 1858, it was the oldest known springhouse in the county, and was also unusual for its mixed stone construction.
The Cross House was a historic house at 410 South Main Street in Beebe, Arkansas. It was a 1+1⁄2-story L-shaped wood-frame structure, with a cross-gable roof and novelty siding. The front-facing gable had a pair of sash windows with pedimented gables. A porch, with a shed roof supported by Doric columns, stood at the crook of the L. The house was built about 1900, and was one White County's few surviving L-shaped houses from that period.
The Wood Freeman House No. 2 is a historic house at 703 West Race Street in Searcy, Arkansas. It is a 1+1⁄2-story structure, with a wood frame and exterior finish of brick, stucco, and coral. It is basically rectangular in shape, with a projecting gable section at the left end, and a center entrance sheltered by a broad gable-roofed porch. A fieldstone chimney rises just to the right of the entrance. Built about 1935, it is a good local example of English Revival architecture. Wood Freeman House No. 1 is the other architecturally significant houses built by local builder Wood Freeman.
The Milt Gooden House was a historic house in rural White County, Arkansas. It was located on the west side of County Road 83, about 0.5 miles (0.80 km) south of its junction with County Road 205, southeast of Bald Knob. It was a single-story double-pen structure, built out of wood framing, and was finished with a side gable roof and board-and-batten siding. A porch extended across its front (eastern) facade, supported by simple square posts. The house was built about 1921, and was a well-preserved example of period vernacular architecture.

The Williams House and Associated Farmstead is a historic farm property in southern Madison County, Arkansas. It is located northeast of St. Paul, at the end of County Road 172. The main house is a 1+1⁄2-story log structure, fashioned out of hand-hewn timbers fitted together with dovetail joints and concrete chinking. The property includes a barn, smokehouse, chicken house, and privy, all of which were built around 1922–25. The house was built in 1935, and is locally unusual for the late date for the use of log construction to build a pioneer-style house.
The Brady Hays Homestead was a historic farmstead in rural northern White County, Arkansas. The property included a house and barn built about 1885 by Brady Hays. The house was a double pen frame house of vernacular style, and the barn was a notably large two story transverse crib design, incorporating an older barn into its structure.
The Alfred W. Henson House was a historic house at 111 Main Street in Judsonia, Arkansas. It was a 2+1⁄2-story wood-frame structure, with elaborate Classical Revival styling. Its roof line and gable rakes were modillioned, and a gabled full-height entrance pavilion, supported by Ionic columns, projected from the main facade. Porches extended across the facade and around the side on both levels, with low turned balustrades. Built about 1884 and restyled in 1920, it was the city's finest residential example of Classical Revival architecture.

The Shelton-Rich Farmstead is a historic farm property in rural Franklin County, Arkansas. The property consists of 80 acres (32 ha) of land, whose principal built feature is a farmhouse, along with a well, stone walls, and the Shelton family cemetery. The farmhouse is a two-story log structure, finished in weatherboard, with two stone chimneys. The house was built in stages, the earliest of which was c. 1880. The house is one of the oldest surviving buildings in the county.

The Jim Wright Farmstead Historic District encompasses a well-preserved early 20th-century farmstead in rural White County, Arkansas. The property is located on the south side of Arkansas Highway 258, east of its junction with Arkansas Highway 323, northwest of Bald Knob. It includes a Craftsman style single-story wood-frame farmhouse, with a wraparound porch supported by simple Doric columns, a simple wood-frame garage, and a single-story wood-frame house for tenant workers. It also includes remnants of the farmstead's first house and barn, silo, and a cattle dipping vat. This land was homesteaded in 1860 by the parents of Jim Wright, who is credited with construction of most of the farmstead's surviving features, which were built between 1924 and 1940.











