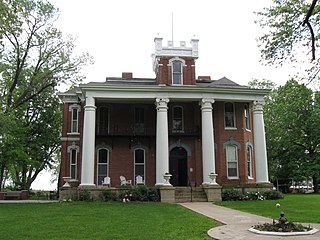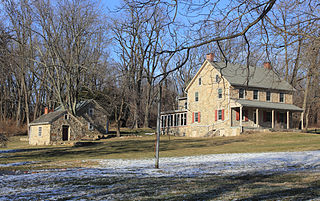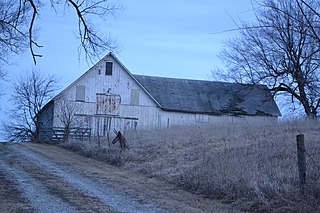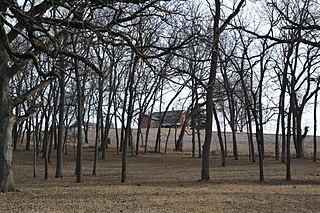
Oxon Cove Park and Oxon Cove Farm is a national historic district that includes a living farm museum operated by the National Park Service, and located at Oxon Hill, Prince George's County, Maryland. It is part of National Capital Parks-East. It was listed on the National Register of Historic Places in 2003.

The Faeth Farmstead and Orchard District is a nationally recognized historic district located near Fort Madison, Iowa, United States. At the time of its nomination it contained 27 resources, which included 15 contributing buildings, three contributing sites, three contributing structures, and six non-contributing buildings. The contributing buildings include the farm house, the main barn (1882), a stable, a privy, engine house, smokehouse, chicken house, and hog house all from the early 1900s, a shop/crib, a second barn (1925), an apple packing shed, an apple cold storage shed or cooler with loading dock, a truck shed, a garage (1950s) and a machine shed. The contributing structures include a pond that was used for spraying apples, a spray tank/house (1946), and an old section of road. The contributing sites are the three historic orchards. The East Orchard was established before 1874 and it still has remnant older trees. The Old North Orchard was established around the turn of the 20th century, but the trees were primarily planted in the 1970s and the 1980s. The North Orchard was established in 1940-1941 and includes some remnant older trees and replacement trees from the 1970s to the 1990s. The non-contributing buildings are more recently built, or moved here in recent years.

Ravenswood, also known as the Leonard Home, is a historic home and farm and national historic district located near Bunceton, Cooper County, Missouri. It was built in 1880, and is a 2+1⁄2-story, eclectic Italianate/Second Empire style brick mansion. It has a low-angle Mansard roof covered with asphalt on top and grey, slate shingles on the slopes. Additions were made to the original house in 1907–1908, 1913 and 1914. Also on the property are the contributing summer kitchen (1869), the Tally-ho barn, the mule barn, a sheep barn, milk barn, carriage house, Manager's House, servants' houses, smokehouse, sheds, a garage, and a pump house.

John Gehman Farm is a historic farm complex and national historic district located in Hereford Township, Berks County, Pennsylvania. It has seven contributing buildings. They are the 2+1⁄2-story, stone and log Swiss bank house ; stone Pennsylvania bank barn (1806); 2+1⁄2-story, vernacular stone farmhouse, stable, wagon shed, and privy. The Gehman family owned the farm from about 1767 to 1945. They were of German ancestry, originating in the Rhineland-Palatinate region of Germany.

Bryan–Bell Farm, also known as Oakview Plantation, is a historic plantation house and farm complex and national historic district located near Pollocksville, Jones County, North Carolina. The district encompasses 25 contributing buildings, 2 contributing sites, and 2 contributing structures spread over seven areas. The main house was built about 1844 in the Federal style, and renovated in 1920 in the Classical Revival style. It is a 2+1⁄2-story, five bay, frame residence with a monumental portico with Corinthian order columns. Among the other contributing resources are the farm landscape, office (1920s), seven pack houses (1920s), equipment building, storage building, barn, two chicken houses, stable / carriage house, two garages, equipment shed, metal silo, hay barn, two tobacco barns, I-house, a log barn, a small plank building, farm house, and 19th century graveyard.

Foscue and Simmons Plantations, also known as Foscue Plantation, is a historic plantation house and adjoining farm complexes and national historic district located near Pollocksville, Jones County, North Carolina. The district encompasses seven contributing buildings, four contributing sites, one contributing structure, and one contributing object. The Federal style Foscue Plantation House was built about 1821-1825 and is separately listed. Among the other contributing resources are the farm landscape, Foscue Cemetery (1849-1918), Brick Vault Site (1814-1853), four tobacco barns, Marl Pits/Ponds, Italianate style Simmons Cottage, Simmons Tenant House #1, Marl Dredger, and bungalow style Christopher Stephens Simmons House.
McLeod Family Rural Complex is a historic farm and national historic district located near Pine Bluff, Moore County, North Carolina. The district encompasses 10 contributing buildings, 1 contributing site, and 3 contributing structures on a family farm established in the mid-19th century. It includes two houses: the John McLeod House is a largely intact, 1 1/2-story, frame dogtrot plan house dated to about 1840. The Alex McLeod House was built in 1884, and is a two-story, five bay, traditional frame farmhouse. Other contributing resources include two tobacco barns, a pack house, fertilizer house, barn with stables, corn crib, saddle-notched log house, chicken house, shed, root cellar, and smokehouse.
Barnes–Hooks Farm is a historic farm and national historic district located near Fremont, Wayne County, North Carolina. The Hooks House was built about 1874 and is a two-story frame dwelling with Italianate / Greek Revival style detailing. It was built in front of the early-19th century Barnes House and connected to it until the 1920s. The Barnes House is located about 100 feet from the main house and is a hall and parlor house with rear shed rooms. Also on the property is the contributing mule stable and feed barn, tenant house, and tobacco barn.

The Mathias C. and Eva B. Crowell Fuhrman Farm is an agricultural historic district located north of Independence, Iowa, United States. At the time of its nomination it consisted of seven resources, which included three contributing buildings, two contributing sites, one non-contributing building, and one non-contributing structure. The significance of the district is attributed to its being a collection of farm related buildings that exemplify the changes in farming in the local area. The contributing buildings include the 1906 Queen Anne house, the 1901 frame barn with a gambrel roof, the 1920s corncrib, and the ruins of the 1920s hog house and a stable (1865). The stable is believed to date from the original development of the farmstead. The metal machine shed and a silo are the non-contributing elements. Three generations of the Fuhrman family operated the farm until it was sold to Tom and Beth Greenley. The district was listed on the National Register of Historic Places in 1998.

Walnut Park Farm Historic District, also known as the R.L. McDonald Farm, Country Club Farm, Creek Farm, and Schreiber Farm, is a historic farm and national historic district near St. Joseph, Andrew County, Missouri. The district encompasses four contributing buildings, one contributing site, and one contributing structure on a livestock breeding farm near St. Joseph. It developed between about 1870 and 1914, and includes a brick, 1+1⁄2-story gabled ell residence, an L-form basement barn, a stable, root cellar, and the site of an enclosed track and show ring where the farm's purebred horses were trained and shown to prospective buyers. The brick residence has since been demolished.

Nelson–Pettis Farmsteads Historic District, also known as Poverty Hill, is a national historic district located at St. Joseph, Missouri. The district encompasses four contributing buildings, three contributing sites, and one contributing structure on two adjoining farmsteads - the Nelson farmstead and the Pettis farmstead. The contributing resources are the Nelson I-house farmhouse, root cellar, the Nelson family cemetery, the Pettis farmhouse, the barn, the corn crib / shed, and the agricultural fields.
Big Hill Farmstead Historic District is a historic home and farm and national historic district located at Jackson, Cape Girardeau County, Missouri. The farmhouse was built about 1855, and is a two-story, five bay, brick I-house with Greek Revival and Italianate style design elements. It has a hipped roof and features a gallery porch. Other contributing elements are the a timber frame barn, a cabin/workshop, a wagon shed, and the surrounding farmland.
Watkins Family Farm Historic District, also known as Lakeland Farm, is a historic home and farm and national historic district located near Raymore, Cass County, Missouri. The farm includes 18 contributing buildings, three contributing sites, and 21 contributing structures dated between about 1868 and 1957. They include three residential buildings, eight barns, three machine and implement sheds, four wells, ten dams and ponds, and a number of ancillary structures such as a milk house, a pump house, an outhouse, a silo, two corn bins, two chicken coops, three cattle feeder structures, and a cattle loading ramp. The Allen-Watkins Residence was built in 1913, and is a 2+1⁄2-story, Prairie School style frame dwelling built from the Sears and Roebuck Company prefabricated kit for Sears House Plan #227, "The Castleton."
Dalton Vocational School Historic District, also known as the Bartlett Agricultural and Vocational School Historic District, is a national historic district located near Dalton, Chariton County, Missouri. The district encompasses nine contributing buildings and one contributing site of an African American agricultural and vocational school that served Chariton and surrounding counties during the first half of the 20th century. Plans for the school were initiated in 1905 and after it opened it developed and operated until 1956. Building at the site include the Bartlett Classroom Building (1938), Busch Building (1909), Principals Cottage, Cafeteria, Machine Shop, two sheds, a barn, and a poultry house, along with 123 acres of property.
New Lebanon Historic District is a national historic district located at New Lebanon, Cooper County, Missouri.
Alvah Washington Townley Farmstead Historic District, also known as Osage County Museum, is a historic farm and national historic district located at Chamois, Osage County, Missouri. It encompasses five contributing buildings. They are the two-story, frame I-house with modest Greek Revival styling; a smokehouse ; multipurpose barn ; wood and machine shed ; and a combination poultry house, outhouse, and storage shed. The property was deeded it to the Osage County Historical Society, who operate it as a museum.

Griffith–McCune Farmstead Historic District, also known as Rockford Farm, is a historic home and farm and national historic district located near Eolia, Pike County, Missouri. The district encompasses seven contributing buildings on a farm developed in the late-19th and early-20th centuries. They are the brick I-house and brick smokehouse ; four frame outbuildings ; and an octagonal barn with center silo.

Chilton-Williams Farm Complex, also known as Chilton Place, is a historic farm complex and national historic district located in the Ozark National Scenic Riverways near Eminence, Shannon County, Missouri. The district encompasses 15 contributing buildings and 2 contributing structures associated with a post-American Civil War Ozark farm. It developed between about 1869 and 1879 and includes the Chilton House, Williams-Baltz House, gambrel roofed barn, four small barns, two corn cribs, smokehouse, five sheds, privy, storm cellar, and chicken house.

Walter Klepzig Mill and Farm is a historic farm and sawmill and national historic district located in the Ozark National Scenic Riverways near Eminence, Shannon County, Missouri. The district encompasses three contributing buildings, three contributing sites, and one contributing structure associated with an early-20th century Ozark farm and mill. It developed between about 1912 and 1936 and includes the mill and its related hydraulic system ; a spring house and smokehouse ; foundations of a 1923 farmhouse and barn ; and two post-1934 chicken coops and a ruin of a post-1934 machine shed.
Starke–Meinershagen–Boeke Rural Historic District is a historic national historic district located near Marthasville, Warren County, Missouri. The district encompasses seven contributing buildings on an 1860s farmstead. The contributing buildings are a two-story, brick I-house and brick smokehouse dated between 1863 and 1870; and a gambrel roof barn, two machine sheds, a garage, and a hen house dated to the early-20th century.
















