
The Farrell Houses are a group of four houses on South Louisiana Street in Little Rock, Arkansas. All four houses are architecturally significant Bungalow/Craftsman buildings designed by the noted Arkansas architect Charles L. Thompson as rental properties for A.E. Farrell, a local businessman, and built in 1914. All were individually listed on the National Register of Historic Places for their association with Thompson. All four are also contributing properties to the Governor's Mansion Historic District, to which they were added in a 1988 enlargement of the district boundaries.

Remmel Apartments and Remmel Flats are four architecturally distinguished multiunit residential buildings in Little Rock, Arkansas. Located at 1700-1710 South Spring Street and 409-411 West 17th Street, they were all designed by noted Arkansas architect Charles L. Thompson for H.L. Remmel as rental properties. The three Remmel Apartments were built in 1917 in the Craftsman style, while Remmel Flats is a Colonial Revival structure built in 1906. All four buildings are individually listed on the National Register of Historic Places, and are contributing elements of the Governor's Mansion Historic District.
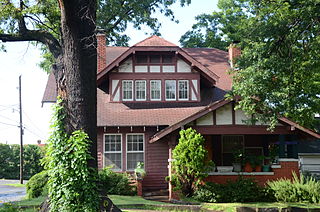
The Beyerlein House is a historic house at 412 W. 14th St. in Little Rock, Arkansas. It is a 1 1⁄2-story wood-frame structure, with a clipped-gable roof and a combination of weatherboard siding on the first floor, and half-timbered stucco in the gables. A porch projects from the right side of the front, with a low brick balcony and brick piers supporting squat posts, that support the gabled roof. The building's gables have exposed rafter tails in the Craftsman style. The house was built in 1917 to a design by Charles L. Thompson.

The Clark House is a historic house at 1324 South Main Street in Malvern, Arkansas. It is a 1 1⁄2-story wood-frame structure, roughly rectangular in plan, with a side-gable roof, projecting front-facing cross-gable sections on the left side, and a hip-roofed porch extending to the right. The roof extends over a recessed porch, with exposed rafter ends and brick pier supports. It was built in 1916 in Bungalow/Craftsman style to a design by architect Charles L. Thompson.

The Calico Rock Methodist Episcopal Church is a historic former church building at 101 W. 1st in Calico Rock, Arkansas, just north of the Calico Rock Historic District. It is a single story brick structure, built in 1923–24 with Colonial Revival and Craftsman features. It has a front-gable roof with large Craftsman brackets and exposed rafters, with hip-roofed chancel and transept ends. The main entrance is sheltered by a gable-roofed porch supported by brick posts. The building served as home to a local Methodist congregation until c. 2007.

The J.M. McClintock House is a historic house at 43 Magnolia Street in Marianna, Arkansas. It is a 1-1/2 story wood frame structure, designed by Charles L. Thompson and built in 1912, whose Craftsman/Bungalow styling is in marked contrast to the W.S. McClintock House, a Colonial Revival structure designed by Thompson for another member of the McClintock family and built the same year. This house has the broad sweeping roof line with exposed rafters covering a porch supported by brick piers and paired wooden box posts on either side of the centered stair. A dormer with clipped-gable roof is centered above the entry.

The Charles W. Shaver House is a historic house at the northeast corner of Court and Spring Streets in Evening Shade, Arkansas. It is a single-story brick structure, with an L-shaped configuration that has gable roofs. Built in 1874, it is distinctive as a rare brick postbellum 19th century house in the community, and as the home of Charles W. Shaver, a son of the one of the city's founders, John W. Shaver. Shaver, despite being a wheelchair user, was a successful local merchant who thrived during the American Civil War, in part by crossing military lines to acquire needed supplies for the community. The use of Greek Revival elements in the house was a trend-setter in later home construction in the community.
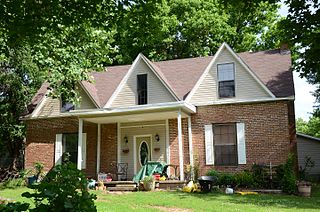
The John W. Shaver House is a historic house at the northwest corner of Main and Cammack Streets in Evening Shade, Arkansas. Built in 1854, it is the oldest house in Evening Shade, and it was built by its first permanent settler and businessman, John W. Shaver. It is a 1-1/2 story brick structure, with a side gable roof that has a series of tall cross-gable dormers on the front facade. Shaver arrived in the area in 1844 as a fur trader.

The Silas Sherrill House is a historic house at the southwest corner of 4th and Spring Streets in Hardy, Arkansas. It is a 1–1/2 story structure, fashioned out of rough-cut native stone, uncoursed and finished with beaded mortar. It has a side gable roof with knee brackets in the extended gable ends, and brick chimneys with contrasting colors and gabled caps. A gable-roof dormer pierces the front facade roof, with stuccoed wall finish, exposed rafter tails, and knee brackets. The front has a single-story shed-roof porch extending its full width, supported by piers of conglomerated stone, and with a fieldstone balustrade. Built in 1927–28, it is a fine local example of craftsman architecture executed in stone.

The Carl House is a historic house at 70 Main Street in Gentry, Arkansas. It is a 1-1/2 story brick building with a flared hip roof and an array of hip-roof and gabled dormers. Its front porch is supported by square brick columns, and its gable is decorated with half-timbering, as are other gable ends. The house was built in 1913 by R. H. Carl, president of a local bank, and is a fine local example of Craftsman/Bungalow architecture. Located on Main Street, the fine architectural details such as the sweep of the roof, the coping around the porch, the irregular plan and the matching ancillaries grab the attention of all who pass.
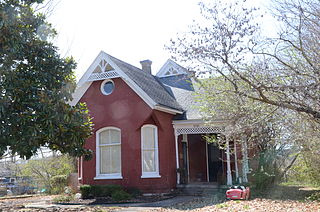
The Vinson House is a historic house at 1016 South Fourth Street in Rogers, Arkansas. It is a single-story brick structure with high-quality Stick/Eastlake styling. It has a generally cruciform plan with a cross-gable roof, with beveled corners topped by corbelled bracketing, and decorative Stick style woodwork in the gables. The front porch is supported by columns featuring elaborate scrollwork in the capitals. Built in 1896, it was purchased in 1921 by E. W. Vinson, who served as mayor of Rogers 1932–44.

The Baldock House is a historic house at the southeast corner of South Elm Street and Woodruff Avenue in Searcy, Arkansas. It is a 1 1⁄2-story brick building with a clipped-gable roof and a full-width porch that wraps around to the east side. The northern (front) slope of the roof is pierced by three pedimented gable-roof dormers, the central one larger and housing two sash windows. Built c. 1910, this is house is one of six brick houses to survive from the early 20th century in White County.

The Brown House is a historic house on Elm Street in Bald Knob, Arkansas. It is a single-story wood frame structure, finished in brick, with a front-facing gable roof and a gable-roof porch that projects to the side. The porch is supported by brick columns set on a low stuccoed wall. The deep eaves of the roof feature knee brackets and exposed rafter ends. Dating to the mid-1920s, it is a local example of Craftsman architecture.
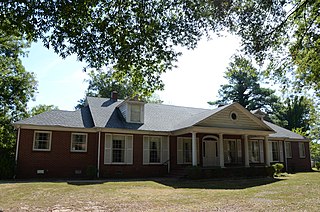
The Collison House is a historic house at 260 North Main Street in Bald Knob, Arkansas. It is a 1-1/2 story brick structure, with a side gable roof. It is a traditional linear ranch house with Colonial Revival features, including its main entry, which has sidelight windows and a fanlight above. The house was designed by Estes W. Mann and built in 1950 for Mrs. June Collison. The house is notable as one of the first ranch houses to be built in its neighborhood.

The Tobe Hoofman Farmstead is a historic farm property in rural White County, Arkansas. It is located on the west side of Arkansas Highway 13 north of Judsonia and Arkansas Highway 157. The property includes a farmhouse, wellhouse, barn, and storm cellar on about 40 acres (16 ha) of land. The farmhouse is a vernacular 1-1/2 story wood frame building, with a gable roof and a hip-roof porch with small gables over its access stairs. The wellhouse is a small wood-frame structure with a hip roof; the storm cellar is an earthen structure, mostly below ground, with a small above-ground access building. The barn is a transervse crib wood-frame structure with a gable roof. The farmstead was developed about 1910, and is a little-altered example of an early 20th-century farmstead.

The W.H. Moore House is a historic house at 906 Malvern Street in Hot Springs, Arkansas. It is a 2 1⁄2-story wood-frame house, with a hip roof, weatherboard siding, and a brick foundation. It has asymmetrical massing typical of the Queen Anne period, including projecting gables and window bays, a wraparound porch, and a corner turret. The porch details, however, are distinctively Colonial Revival, with heavier clustered posts supporting its roof. The house was built in the late 19th century for W.H. Moore, owner of the Valley Planing Mill, the city's only business of that type.
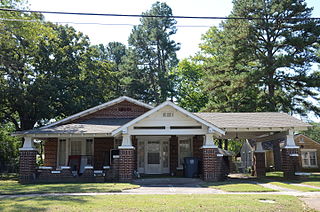
The Arthur W. Woodson House is a historic house at 1005 West Arch Avenue in Searcy, Arkansas. It is a single-story brick building, with a broad gabled roof across its main section. A cross-gabled porte-cochere extends to the right, supported by brick piers, and a hip-roofed porch extends across the front, with a projecting gabled section in front of the entrance, making for a picturesque and irregular roof line. The house was built in 1923, and is considered one of the city's finer examples of Craftsman architecture.

The Matthews-MacFayden House is a historic house at 206 Dooley Road in North Little Rock, Arkansas. It is a two-story brick structure, with gable-on-hip roof, and a projecting single-story gable-roofed section on the right side of the front. Decoratively corbelled brick chimneys rise at the center of the main roof, and a projecting wood-framed oriel window adds a distinctive touch to the front. The house was built in 1930 by developer Justin Matthews as part of his Edgemont development, and was designed by his company architect, Frank Carmean. It is a picturesque example of English Revival architecture.

The Joclin-Bradley-Bowling House is a historic house at 160 Arkansas Highway 95W in Clinton, Arkansas. It is a 1-1/2 story wood frame structure, with a front-facing gabled roof, weatherboard siding, and a concrete block foundation. The roof has exposed rafter ends in the gables, and shelters a recessed porch which is supported by bracketed square posts set on brick piers. The house was built in 1854, and extensively altered in 1921 to give it its current Craftsman appearance.

The W. L. Wood House is a historic house at 709 North Morrill Street in Morrilton, Arkansas. It is a 2 1⁄2-story wood-frame structure, with a hip roof, weatherboard exterior, and foundation of stone and brick. It has the asymmetrical massing typical of the Queen Anne period, with a three-story turret at the left corner, and a porch that wraps across the front and around the base of the tower. The porch is supported by round columns and has a turned balustrade and a low gable over the main steps. A large gable that projects from the main roof has a rounded-corner balcony at its center. The interior has richly detailed woodwork in the Eastlake style. The house was purchased as a prefab from Sears & Roebuck, shipped by rail to Morrilton, moved to its current location by mule drawn wagon and built in 1905–06 for William L. Wood, a prominent local businessman.






















