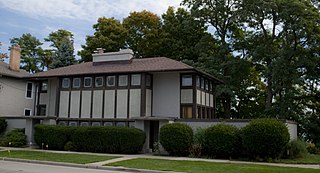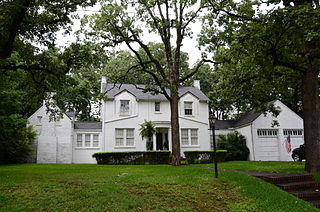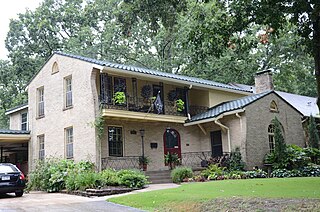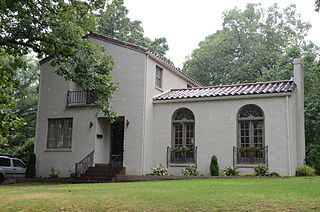
Edgemont is a city in Fall River County, South Dakota, United States. The population was 725 at the 2020 census. The city lies on the far southern edge of the Black Hills in southwestern South Dakota.

Boulevard Oaks is a neighborhood in Houston, Texas, United States, containing 21 subdivisions north of Rice University and south of U.S. Highway 59. Developed primarily during the 1920s and 1930s, Boulevard Oaks contains two National Register historic districts, Broadacres and Boulevard Oaks. The Boulevard Oaks Civic Association (BOCA) is the common civic association for all 21 subdivisions.
Edgemont is a residential neighbourhood in northwest Calgary, Alberta, Canada, and is located north of the community of Dalhousie. It is also bounded by John Laurie Boulevard to the south, Sarcee Trail to the west, Country Hills Boulevard to the north, and Shaganappi Trail to the east.

King Manor, also known as the Rufus King House, is a historic house at 150th Street and Jamaica Avenue in Jamaica, Queens, New York City. It was the home of Founding Father Rufus King, a signatory of the United States Constitution, New York state senator, and ambassador to Great Britain immediately after the American Revolution. Descendants of King's family lived in the house until 1896 when Rufus' granddaughter Cornelia King died and the house was sold to the Village of Jamaica. When the western half of Queens, including Jamaica, became part of the City of Greater New York, the house and the property were turned over to the New York City Parks Department which redesignated the land as Rufus King Park.

The President's House, also known as the John Maclean House, or simply the Maclean House, in Princeton, Mercer County, New Jersey, United States, was built to serve as the home of the President of the College of New Jersey, which later became Princeton University. It was completed in 1756, the same year as Nassau Hall. United States Founding Father John Witherspoon lived here from 1768 through 1779, during which time he served as a delegate to the Continental Congress and signed the Declaration of Independence. George Washington occupied Maclean House in January 1777, during the Battle of Princeton and in 1783 while Congress met in Nassau Hall.

The Thomas P. Hardy House is a Frank Lloyd Wright-designed Prairie school home in Racine, Wisconsin, USA, that was built in 1905. The street-facing side of the house is mostly stucco, giving the residents privacy from the nearby sidewalk and street, but the expansive windows on the other side open up to Lake Michigan.

The Fred B. Jones House is part of an estate called Penwern in Delavan, Wisconsin, designed by Frank Lloyd Wright and constructed from 1900 to 1903. It was listed on the National Register of Historic Places in 1974.
Frank Carmean was an architect in Arkansas. Not formally trained as an architect, but rather experienced in building construction, he became a designer. He joined a firm in 1927 that was developing the Edgemont residential area of Little Rock, and is believed to have designed all but one of the 16 homes in the development. The firm billed him as their "architect", and he toured to collect new designs. He introduced or expanded the use of Spanish Colonial architecture in Little Rock.

The Cherry House is a historic house at 217 Dooley Road in North Little Rock, Arkansas. It is a 2+1⁄2-story wood-frame structure, finished with a painted brick veneer. The main block has single-story flanking wings, which join it to a two-story wing on the left and a garage on the right. The main entrance is sheltered by a Georgian Revival-style semicircular portico. Built in 1930, it has been asserted to be the finest example of Colonial Revival architecture in the city's Edgemont neighborhood.

Edgemont, also known as The Jenks Homestead, is a historic home located in Middletown Township, Bucks County, Pennsylvania. It was originally built about 1820–1823, and is a 2+1⁄2-story, five bay, stuccoed stone dwelling in the Federal style. About 1830, a rear kitchen ell was added and later modified in the 1870s. The house was restored in the 1970s.

Edgemont, also known as Cocke Farm, is a historic home located near Covesville, Albemarle County, Virginia. It was built about 1796, and is a one- to two-story, three bay, frame structure in the Jeffersonian style. It measures 50 feet by 50 feet, and sits on a stuccoed stone exposed basement. The house is topped by a hipped roof surmounted by four slender chimneys. The entrances feature pedimented Tuscan order portico that consists of Tuscan columns supporting a full entablature. Also on the property is a rubble stone garden outbuilding with a hipped roof. The house was restored in 1948 by Charlottesville architect Milton Grigg (1905–1982). Its design closely resembles Folly near Staunton, Virginia.

Esmont is a historic home located near Esmont, Albemarle County, Virginia. The house was built about 1818, and is a two-story, three bay, square structure in the Jeffersonian style. It has a double pile, central passage plan. It is topped by a low hipped roof, surmounted by internal chimneys, further emphasized by the use of a balustrade with alternating solid and Chinese lattice panels. The front facade features a full-length tetrastyle porch with Doric order columns and entablature. Also on the property are a contributing brick kitchen with a low hipped roof, office, a dairy and a smokehouse. The house was built for Dr. Charles Cocke, a nephew of James Powell Cocke who built the Edgemont.

Folly is a historic plantation house located near Staunton, Augusta County, Virginia. The house was built about 1818, and is a one-story, brick structure with a long, low service wing and deck-on-hip roof in the Jeffersonian style. It has an original rear ell fronted by a Tuscan order colonnade. The front facade features a tetrastyle pedimented portico with stuccoed Tuscan columns and a simple lunette in the pediment. A similar portico is on the north side and a third portico was replaced by a wing added in 1856. The house closely resembles Edgemont near Covesville, Virginia. Also on the property are contributing original brick serpentine walls, a spring house, smokehouse and icehouse.

Edgemont Church is a historic Christian Church church building located near Christiansburg, Montgomery County, Virginia. It was built about 1860, and is a one-story, three bay by three bay, frame structure. It has a pedimented principal facade with a large circular louvered vent, paneled corner pilasters with molded capitals and segmentally arched openings. Also on the property is a contributing church cemetery.

The Joseph E. England Jr. House is a historic house at 313 Skyline Drive in North Little Rock, Arkansas. It is a 1+1⁄2-story brick and stone structure, set on a wedge-shaped lot with expansive views of the Arkansas River. Built in 1928, it is a fine example of Tudor Revival architecture, and one of the Edgemont neighborhood's most elaborate pre-Depression houses. It was built for a prominent local banker and businessman who was an associated of Edgemont's developer, Justin Matthews.

The Jeffries House is a historic house at 415 Skyline Drive in North Little Rock, Arkansas. It is a 2+1⁄2-story wood-frame structure, finished in a fieldstone veneer, and is three bays wide, with a side-gable roof, end chimneys, and symmetrical single-story wings at the sides. The house is distinctive as a fine example of Colonial Revival architecture, rendered in the unusual veneered stone finish. Built in 1931 by the Justin Matthews Company, it was the last house Matthews built in the Edgemont subdivision before the Great Depression brought the development to an end.

The Kleiber House is a historic house at 637 Skyline Drive in North Little Rock, Arkansas. It is a two-story frame house, finished in a buff brick veneer. Its most prominent exterior feature is a two-story porch, with wrought iron railings, and a brick extension of the side wall that curves to support the main roof as it overhangs the porch. The house was built in 1929 on speculation as part of Justin Mathews' Edgement development. Its first owner, Victor Kleiber, lost it to foreclosure during the Great Depression.

The Matthews-MacFayden House is a historic house at 206 Dooley Road in North Little Rock, Arkansas. It is a two-story brick structure, with gable-on-hip roof, and a projecting single-story gable-roofed section on the right side of the front. Decoratively corbelled brick chimneys rise at the center of the main roof, and a projecting wood-framed oriel window adds a distinctive touch to the front. The house was built in 1930 by developer Justin Matthews as part of his Edgemont development, and was designed by his company architect, Frank Carmean. It is a picturesque example of English Revival architecture.

The Owings House is a historic house at 563 Skyline Drive in North Little Rock, Arkansas. It is a two-story brick building, with classic Spanish Revival features, including a tile roof, arched openings, and iron grillwork. It is unusual in that its brick has not been stuccoed. The house was built in 1927 by Justin Matthews as part of his large Edgemont development. It was the first house to be completed, and was lost by its owners to foreclosure during the Great Depression.

The Chilson Bridge, near Edgemont, South Dakota, is a bridge which brings a local road, formerly U.S. Highway 18, over BNSF railroad tracks. It was built in 1929 and was listed on the National Register of Historic Places in 1993. It has also been denoted as South Dakota Dept. of Transportation Bridge No. 24-162-102




















