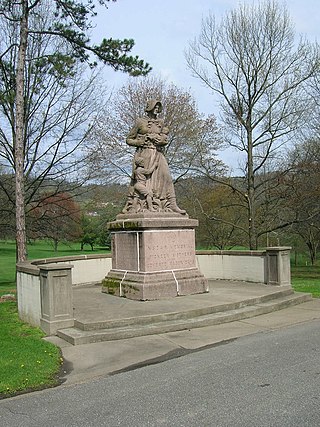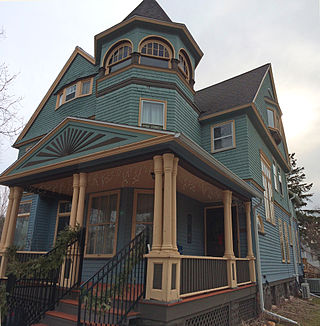
Ashland Park is a historic early 20th century neighborhood in Lexington, Kentucky, United States. It was named after Ashland, the estate of Kentucky statesman Henry Clay which is located in the eastern portion of the neighborhood. The 600-acre (2.4 km2) development was designed by the famous landscape architecture firm the Olmsted Brothers of Massachusetts. The neighborhood belongs to the National Register of Historic Places.

The Ashland Place Historic District is a historic district in the city of Mobile, Alabama, United States. The neighborhood gained its name from a Greek Revival antebellum house called Ashland that once stood on Lanier Avenue. Ashland was famous as the home of Augusta Evans Wilson. The house burned in 1926. The Ashland Place Historic District was placed on the National Register of Historic Places on June 23, 1987. It is roughly bounded by Spring Hill Avenue, Ryan Avenue, Old Shell Road, and Levert Avenue. The district covers 400 acres (1.6 km2) and contains 93 contributing buildings. The majority of the buildings date to the early 20th century and cover a variety of historical architectural styles ranging from late Victorian to the Craftsman styles.

Glenview Historic District is a neighborhood in Memphis, Tennessee that was listed on the National Register of Historic Places as a historic district in 1999. The neighborhood is between South Memphis and Midtown and bounded by the Illinois Central Railroad on the west, Lamar Ave on the east, Southern Ave on the north and South Parkway on the south.

Forest Park Southeast Historic District is a historic district roughly bounded by Chouteau Ave., Manchester and Cadet Aves., Kingshighway Blvd., and S. Sarah St. in St. Louis, Missouri. It was mainly developed as a working class residential district. It was added to the National Register of Historic Places in 2001, deemed significant in both community planning and development and in architecture.

The Strickland Road Historic District of Greenwich, Connecticut is a 9-acre (3.6 ha) historic district that was listed on the U.S. National Register of Historic Places in 1990. The district extends along Strickland Road in the Cos Cob section of Greenwich, between its junction River Road in the south, to just north of its junction with Loughlin Road in the north. It represents a well-preserved cross-section of residential architecture dating coverint a 200-year period, from about 1740 to 1934. It includes the c. 1730 Bush-Holley House, a historic house museum which is a National Historic Landmark for it role in the Cos Cob art colony. There are 28 primary contributing buildings in the district. Most of the buildings are wood-frame structures between one and three stories in height; the notable exceptions are two of the later houses, which are Tudor Revival in style and have brick and stucco exteriors.

The Prospect Park Second Plat Historic District is a nationally recognized historic district located in the north-central section of Des Moines, Iowa, United States. The residential area contained middle to upper class housing that was developed in the late 19th and early 20th centuries in the suburb of North Des Moines. It has been listed on the National Register of Historic Places since 1998. It is part of the Towards a Greater Des Moines MPS.

The North Side Fargo High Style Residential Historic District in Fargo, North Dakota has significance dating back to 1894. It is a 11.7-acre (4.7 ha) historic district with 33 contributing buildings. It includes Colonial Revival, American Foursquare, and other architecture. It was listed on the National Register of Historic Places in 1987.

The North Side Fargo Builder's Residential Historic District is a 25.4-acre (10.3 ha) historic district with 103 contributing buildings located eight blocks north of downtown Fargo, North Dakota. The district's name derives from the fact that the plans for the houses came from popular builder's pattern books. The homes were built in the late 1920s and 1930s. Tudor Revival is the predominant style, though Colonial Revival and American Foursquare architecture is also present. The district was listed on the National Register of Historic Places in 1987.

The College Hills Historic District is a 67-acre (27 ha) residential historic district in Shorewood Hills, Wisconsin that was listed on the National Register of Historic Places in 2002. It includes architect-designed homes by Purcell and Elmslie and other architects among its 114 contributing buildings. Among them is the Prof. Philip M. and Marian Raup House.

Trinity Episcopal Church is a historic Episcopal church at 44 N. 2nd Street in Ashland, Oregon. It is the oldest church in Ashland. Construction began in 1894 and was completed in 1895. Its design was based on drawings by local builder W. J. Schmidt. Built in the Gothic Revival style, it features a pitched gable roof, a pointed west-facing window, a gabled south-facing porch, and a trussed rafter roof. The church was added to the National Register of Historic Places in 1984.

The National Road Corridor Historic District is a historic district in eastern Wheeling, West Virginia. The district encompasses a 1.5-mile (2.4 km) section of the National Road from Park View Lane to Bethany Pike. A primarily residential area, the district includes the homes of some of Wheeling's wealthiest residents of the late 19th century and early 20th century. The homes are generally situated on large lots and were designed in popular architectural styles of the period, including Queen Anne, Colonial Revival, Italianate, Shingle Style, Classical Revival, Mission Revival, and Tudor Revival. Frederick F. Faris and Edward B. Franzheim, both significant Wheeling architects, each designed multiple homes along the road. The district also includes two cemeteries, Greenwood Cemetery and Mount Calvary Cemetery; Hornbrook Park, the site of a Madonna of the Trail monument and a Civil War memorial; Triadelphia High School, also designed by Faris; and three churches.

The Decatur Historic District is a residential historic district in the Millikin Heights neighborhood of Decatur, Illinois. The district encompasses the city's historic Near West and Southwest neighborhoods and was formed beginning in the 1850s and continuing through the 1920s. Nearly all of the popular architectural styles from this period are represented in the district. A number of professional architects, including Frank Lloyd Wright, designed homes in the district, giving it exceptionally high-quality architecture. The earlier houses mainly have Italianate designs; several Gothic Revival buildings from this period are also included. The Queen Anne and Classical Revival styles were popular in houses built in the late 19th century, though Romanesque and Tudor Revival houses were also designed in this period. The early 20th century brought the district the Colonial Revival style and several independent styles associated with the more prominent architects such as Wright.

The Phoenix Historic Property Register is the official listing of the historic and prehistoric properties in the city of Phoenix, the capital and largest city, of the U.S. state of Arizona. The city's register includes most or all places in Phoenix listed on the National Register of Historic Places and many more of local significance.

The West Pleasant Street Historic District is a nationally recognized historic district located in Maquoketa, Iowa, United States. It was listed on the National Register of Historic Places in 1991. At the time of its nomination it contained 50 resources, which included 29 contributing buildings, 21 non-contributing buildings, and one non-contributing site. The historic district is primarily a residential area that was built during Maquoketa's "Boom Years" (1873-1899) and the "Comfortable Years" (1900-1922). The first house built in the district was in 1863 and the last was in 1914. This is where many of the city's business and professional leaders choose to build their houses. Most of the 28 houses were probably not designed by an architect, but were crafted in the "High Style" of the time by local builders. With the exception of Greek Revival, all the major styles of the period built in Maquoketa are found here. Eight of the houses and one of the three remaining carriage houses are brick structures; the rest are wood.

The Fenelon Place Residential Historic District is a nationally recognized historic district located in Dubuque, Iowa, United States. It was listed on the National Register of Historic Places in 2015. At the time of its nomination it consisted of 218 resources, which included 171 contributing buildings, two contributing structures, one contributing site, 43 non-contributing buildings, and one non-contributing structure. The residential area that makes up the district is located on a plateau located directly above the Mississippi River Valley. This was the first bluff-top neighborhood in Dubuque that established elevator service. The first Fenelon Place Elevator, listed on the National Register in 1978, was completed in 1894. Early houses on the plateau were small cottages built by lead miners. They were replaced by large houses that were built in two periods. The first period at the end of the 19th century saw houses built in the Italianate, Gothic Revival, Second Empire, and Queen Anne styles. House in the second period in the beginning of the 20th century were largely built in the Classical Revival and Tudor Revival styles.

The Chapple and MacArthur Avenues Residential Historic District is a residential neighborhood and Historic District in Ashland, Wisconsin, and is listed on the National Register of Historic Places.

The Jefferson Street Historic District is a nationally recognized historic district located in Iowa City, Iowa, United States. It was listed on the National Register of Historic Places in 2004. At the time of its nomination it consisted of 39 resources, which included 36 contributing buildings and three non-contributing buildings. This section of the city started to develop to its present form in the late 19th and early 20th centuries. During this period the neighborhood was transformed from residential to include churches and buildings associated with the University of Iowa and its hospitals. Both professionals and business owners lived here, along with working-class people. Graduate students, especially those associated with the medical professions, resided in apartment buildings here. Four architecturally significant churches, along with their attendant buildings, are located in the district.

The East Michigan Avenue Historic District is a residential historic district located at 300-321 East Michigan Avenue, 99-103 Maple Street, and 217, 300 and 302 East Henry in Saline, Michigan. It was listed on the National Register of Historic Places in 1985.

The Speedway Terrace Historic District, in Memphis, Tennessee, is a residential historic district which was listed on the National Register of Historic Places in 1999. It included 492 structures, 330 of which are principal structures that contribute to the significance of the 110-acre (45 ha) district and were built during an approximate 40-year period beginning around 1905.

The Woodlea Historic District is located in central Phoenix, Arizona, United States. The neighborhood runs from Glenrosa Ave. south to Monterosa St. and from Seventh Ave. west to Fifteenth Ave. The neighborhood as well as many of the individual houses are listed on the National Register of Historic Places. The neighborhood is known for its tree shaded sidewalks, abundant plant life and is served by an antique irrigation system from the Grand Canal.





















