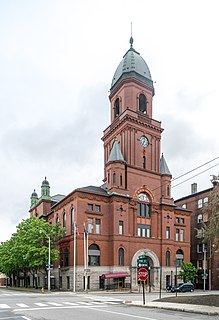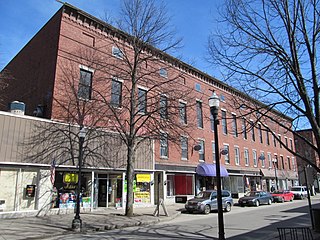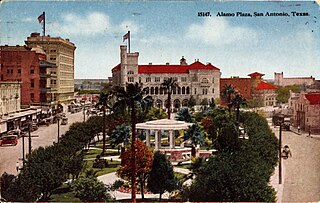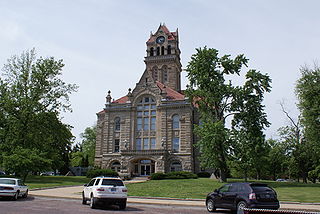
The Kora Temple is an historic Masonic building at 11 Sabattus Street in Lewiston, Maine. The temple was built in 1908 by the Ancient Arabic Order, Nobles of the Mystic Shrine. The Shriners are a fraternal organization affiliated with Freemasonry and are known for their charitable works such as the Shriners Hospitals for Children which provide free medical care to children. The Kora Temple serves as a ceremonial space and clubhouse for the Shriners. The temple building was added to the National Register of Historic Places in 1975 for its distinctive Moorish-inspired architecture.

Lewiston City Hall is located at 27 Pine Street in downtown Lewiston, Maine. Built in 1892, to a design by John Calvin Spofford, it is a distinctive regional example of Baroque Revival architecture. It is the city's second city hall, the first succumbing to fire in 1890. The building was listed on the National Register of Historic Places in 1976.

The Odd Fellows Block is a historic commercial building at 182-190 Lisbon Street in Lewiston, Maine. Built in 1876, it is an important early work of Lewiston architect George M. Coombs, then in partnership with William H. Stevens. It is a significant local example of commercial Victorian Gothic architecture, which typified Lewiston's downtown of the period. The building was listed on the National Register of Historic Places in 1986.

The First McGillicuddy Block is an historic commercial building at 133 Lisbon Street in Lewiston, Maine. The block was built in 1895 by Daniel J. McGillicuddy, and is one of two surviving local examples of the work of local architect Jefferson Coburn. The block, a fine example of late Victorian architecture, was added to the National Register of Historic Places in 1986.

The College Block/Lisbon Block is an historic commercial and civic building in Lewiston, Maine, United States. Built in 1855-56, it is the oldest surviving building in the city of the Franklin Company, the city's major early developer. The building has house many local civic groups, and served as Lewiston's town hall prior to its incorporation as a city in 1863. It was listed on the National Register of Historic Places in 1986.

The Manufacturer's National Bank is an historic commercial building at 145 Lisbon Street Lewiston, Maine. Built in 1914, it was the tallest commercial building in Lewiston until 1950, and was one of the last major commercial buildings erected in the city before World War I, and one of the few that exhibits Classical Revival style. It was listed on the National Register of Historic Places in 1986.

The Pilsbury Block is an historic commercial building at 200-210 Lisbon Street in Lewiston, Maine. The block was built in 1870, and is a late example of Italianate architecture, exhibiting some Romanesque details. The building was added to the National Register of Historic Places in 1983.

The Savings Bank Block is an historic commercial building at 215 Lisbon Street in downtown Lewiston, Maine. Built in 1870, it is a fine local example of commercial Second Empire architecture, and is representative of the city's early development as an industrial center. It was added to the National Register of Historic Places in 1978.

The Pequoig Hotel is an historic former hotel building at 416 Main Street in Athol, Massachusetts. Built in 1894 by a leading local developer, it is downtown Athol's largest and most prominent building. After serving as a hotel into the 1950s, it was converted into a senior living facility in 1982. The building was listed on the National Register of Historic Places in 1978.

The Alamo Plaza Historic District is a historic district of downtown San Antonio in the U.S. state of Texas. It was listed on the National Register of Historic Places in 1977. It includes the Alamo, which is a separately listed Registered Historic Place and a U.S. National Historic Landmark.

Palmer Memorial Hall is a historic hall at 1029 Central Street in Palmer, Massachusetts. The Romanesque building was designed by New York City architect R. H. Robertson and constructed in 1890 as a memorial to the town's Civil War dead; it was also used as a meeting space by the local Grand Army of the Republic veterans society. The ground floor served as the town's public library until 1977. It has since served as Palmer's Senior Center. The building was listed on the National Register of Historic Places in 1999.

The Eddystone Building is a former hotel located in Midtown Detroit, Michigan at 100-118 Sproat Street. It was listed on the National Register of Historic Places in 2006.

The Musgrove Block is a historic commercial building at 2 Main Street in the center of Andover, Massachusetts. The three story brick building was built in 1895 on the site of a former town green, and forms part of Andover's central Elm Square intersection. The building exhibits Romanesque Revival styling, featuring granite trim elements and ornate brick detailing. It was listed on the National Register of Historic Places in 1982.

The High Street Historic District of Hartford, Connecticut is a 1.1-acre (0.45 ha) historic district that includes three buildings typifying the architectural styles of the late 19th and early 20th centuries in the city. It was listed on the National Register of Historic Places in 1998. The buildings are located at 402-418 Asylum Street, 28 High Street, and 175-189 Allyn Street, and includes the Batterson Block and Judd and Root Building, each individually listed for their architecture.

The Starke County Courthouse is a historic courthouse located at Knox, Starke County, Indiana. It was designed by the architectural firm of Wing & Mahurin, of Fort Wayne and built in 1897. It is a three-story, Richardsonian Romanesque style Indiana Oolitic limestone and terra cotta building. It has a Greek cross-plan and is topped by a tiled hipped roof. It features a 138 feet tall clock tower located at the roof's center.

The Elks Lodge No. 1353 is a historic building located in Casper, Wyoming. It was built in 1922 and listed on the National Register of Historic Places in 1997.

The former Yonkers Trolley Barn is located on Main Street in Yonkers, New York, United States. It is a massive steel frame brick building in the Renaissance Revival style built at the beginning of the 20th century. In 2002 it was listed on the National Register of Historic Places as the last remaining trolley barn in Westchester County and the only remnant of Yonkers' trolley system.

The Bank Street Historic District is a group of four attached brick commercial buildings in different architectural styles on that street in Waterbury, Connecticut, United States. They were built over a 20-year period around the end of the 19th century, when Waterbury was a prosperous, growing industrial center. In 1983 they were recognized as a historic district and listed on the National Register of Historic Places.

The Lancaster Block is an historic commercial building in downtown Portland, Maine. Located at 50 Monument Square, it is a fine local example of commercial Romanesque Revival architecture. It was built in 1881 and enlarged in 1908; it is named for Lancaster, New Hampshire, the hometown of its builder, J.B. Brown. it was listed on the National Register of Historic Places in 1982.

The Main Library also known as the Erie Public Library combines elements of the Beaux Arts Classicism and Second Renaissance Revival styles of architecture. Both were commonly used at the end of the nineteenth century to convey the importance of public buildings. The building features arched openings, a prominent cornice, swag and garland decorations, and a roofline balustrade. It is clad in Pompeian red brick. The original facade is dominated by a marble portico, which was removed and stored by previous owners. It was reassembled and conserved as part of the renovation, recapturing the library's original grandeur. The library rotunda is one of the most significant interior spaces in Erie and was meticulously restored as part of the renovation. Mahogany paneling and marble floors serve as a backdrop for a decorative paint scheme. Spectacular allegorical murals on each side of the coffered skylight refer to literature, art, science, and poetry. They were completed by Elmer Ellsworth Garnsey, who also completed murals in the New York Stock Exchange Building and the Library of Congress.






















