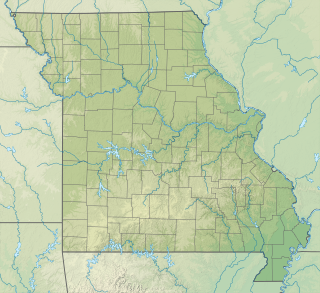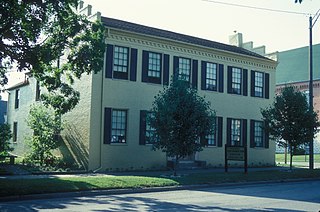
Meramec State Park is a public recreation area located near Sullivan, Missouri, about 60 miles from St. Louis, along the Meramec River. The park has diverse ecosystems such as hardwood forests and glades. There are over 40 caves located throughout the park, the bedrock isdolomite. The most famous is Fisher Cave, located near the campgrounds. The park borders the Meramec Conservation Area.

The Coca-Cola Bottling Company Building, also known as the Kelly Press Building, is a historic commercial building located on Hitt Street in downtown Columbia, Missouri. It was built in 1935, and is a 1 1/2-story, Colonial Revival style brick building with a side gable roof with three dormers. It has a long one-story rear ell. Today it houses Uprise Bakery, Ragtag Cinema, Ninth Street Video, and Hitt Records.

The Guitar House, previously known as Confederate Hill, is a historic home located in Columbia, Missouri. It was built between 1859 and 1862, and is a two-story, Italianate style dwelling. It has a low pitched hipped roof, tall slender windows with segmented arches, decorative eave brackets, and a single story front porch with square supports. The house was constructed by David Guitar, an officer in the Union forces during the American Civil War. The house was added to the National Register of Historic Places in 1993.

Roaring River State Park is a public recreation area covering of 4,294 acres (1,738 ha) eight miles (13 km) south of Cassville in Barry County, Missouri. The state park offers trout fishing on the Roaring River, hiking on seven different trails, and the seasonally open Ozark Chinquapin Nature Center.

The Scott Joplin House State Historic Site is located at 2658 Delmar Boulevard in St. Louis, Missouri. It preserves the Scott Joplin Residence, the home of composer Scott Joplin from 1901 to 1903. The house and its surroundings are maintained by the Missouri Department of Natural Resources as a state historic site. The house was added to the National Register of Historic Places and designated a U.S. National Historic Landmark in 1976.

The Virginia Building, also known as the Strollway Center and Montgomery Ward Building, is a historic commercial building located at the corner of 9th and Cherry Streets in Downtown Columbia, Columbia, Missouri. It was originally built in 1911 to house one of the first urban Montgomery Ward department stores. It is a two-story building with a flat roof and gold brick walls. Today the building houses several local businesses including, the Cherry Street Artisan and Columbia Photo.

Frizel-Welling House, also known as the Charles Welling House and Joseph Frizel House, is a historic home located at Jackson, Cape Girardeau County, Missouri. It was built in 1838, and is a 2+1⁄2-story, three bay, Greek Revival style frame dwelling with a 1+1⁄2-story wing constructed in 1818. It has a front gable roof with pedimented front gable.

Frederick W. and Mary Karau Pott House is a historic home located at Cape Girardeau, Missouri. It was built about 1885, and is a 2+1⁄2-story, Italianate style brick dwelling. It has a side-gabled roof, a projecting pedimented front gable and parapet chimneys. It features an overhanging eave with curvilinear brackets and modillions, tall narrow windows with round and segmental arches, and an ornate central portico supported by groups of chamfered columns.

Courthouse–Seminary Neighborhood Historic District is a national historic district located at Cape Girardeau, Cape Girardeau County, Missouri. The district encompasses 121 contributing buildings and 2 contributing sites in a predominantly residential section of Cape Girardeau. It developed between about 1848 and 1948, and includes representative examples of Italianate, Queen Anne, Colonial Revival, Tudor Revival, Mission Revival, Late Gothic Revival, American Craftsman, and Art Deco style architecture. The district contains 1 1/2 and 2 1/2-story brick single-family homes, with multi-family homes and a few commercial buildings dispersed throughout. Located in the district is the separately listed Robert Felix and Elma Taylor Wichterich House, William Henry and Lilla Luce Harrison House, Huhn-Harrison House, B'Nai Israel Synagogue, St. Vincent de Paul Catholic Church, August and Amalia Shivelbine House, Glenn House, House at 323 Themis Street, and George Boardman Clark House.

Louis Kohmueller House, also known as the Fred Kohmueller House, is a historic home located at Washington, Franklin County, Missouri. It was built about 1878, and is a one-story, brick dwelling on a stone foundation. It has a side-gable roof and segmental arched door and window openings. Attached to the house by a low-pitched shed roof is a 1+1⁄2-story smoke house. Also on the property is the contributing large frame barn.

Paul Monje House is a historic home located at Washington, Franklin County, Missouri. It was built about 1908, and is a 1+1⁄2-story, brick dwelling with a side ell on a stone foundation. It has a gable roof and segmental arched door and window openings. A front porch which extends the width of the side ell.

Mark O'Hara House, also known as the W. F. Kuenzel House, is a historic home located at Washington, Franklin County, Missouri. It was built about 1856, and is a large 2+1⁄2-story, five bay, Federal style brick dwelling on a stone foundation. It has a two-story brick side ell, side gable roof, and flat topped door and window openings.

Joseph Raaf House is a historic home located at Washington, Franklin County, Missouri. It was built about 1896, and is a 1+1⁄2-story, brick dwelling with a rear ell on a stone foundation. The rear ell was in place by 1916. It has a gable roof and segmental arched door and window openings. It features a full width front porch.

Jonathan L. Tuepker House, also known as the Anna Bocklage House, is a historic home located at Washington, Franklin County, Missouri. It was built about 1911, and is a 1+1⁄2-story, three bay, brick dwelling with a rear ell on a stone foundation. It has a gable roof and segmental arched door and window openings. It features a Victorian style front porch.

William T. Vitt House, also known as the Louis Schaefer House, is a historic home located at Washington, Franklin County, Missouri. It was built about 1888, and is a 2+1⁄2-story, three bay, side entry brick dwelling on a stone foundation. It has a side gable roof and segmental arched door and window openings. It features a Victorian style front porch.

Bartsch-Jasper House, also known as the August Bartsch House, Henry Jasper House, and Charles Kampschroeder House, is a historic home located at Washington, Franklin County, Missouri. It was built about 1855 and expanded to its present size about 1893. It is a 1+1⁄2-story, double entrance, brick dwelling on a stone foundation. It has a side gable roof and open hip roofed front porch with turned support posts.

Thomas Talbot and Rebecca Walton Smithers Stramcke House, also known as The Cedars, is a historic home located at Lexington, Lafayette County, Missouri. It was built about 1887, and is a 2+1⁄2-story, asymmetrical, Queen Anne style frame dwelling. It features a round three-story tower with a conical roof, a wraparound verandah with Eastlake movement supports and spindlework, and gable ornamentation.

House at 1413 Lafayette St. is a historic home located at Lexington, Lafayette County, Missouri. It was built about 1840, and is a 1+1⁄2-story, side passage plan, Greek Revival style brick I-house. It has a one-story rear ell. It features an impressive entry with transom and sidelights, a parapet gable roof, and segmental arched windows on the rear wing.

A.C. Waltman House, also known as Carl Adams House, is a historic home located at La Grange, Lewis County, Missouri. It was built about 1853, and is a 2+1⁄2-story, three bay, massed plan, brick dwelling with Greek Revival / Italianate style design elements. It has a one-story frame rear ell. It features a flattened gable roof and a full-width front porch supported by tapered, fluted Doric order columns.

Gardner House is a historic home located at Palmyra, Marion County, Missouri. It was built about, and is a two-story, "L" plan, Federal style painted brick dwelling, with Greek Revival style detailing. It is six bays wide and has a side-gable roof. It once housed a tavern located on a north–south stage coach route between St. Louis, Missouri and east Iowan towns.





















