
Austintown is an unincorporated community and census-designated place within Austintown Township, Mahoning County, Ohio, United States. The population was 29,594 at the 2020 census. Located directly west of Youngstown, it is a suburb of the Youngstown–Warren metropolitan area.

A log cabin is a small log house, especially a minimally finished or less architecturally sophisticated structure. Log cabins have an ancient history in Europe, and in America are often associated with first-generation home building by settlers.
The Snake River Ranch, near Wilson, Wyoming, is the largest deeded ranch in the Jackson Hole area. The ranch buildings are grouped into three complexes comprising headquarters, residential and shop complexes. The ranch combined two neighboring homesteads and was first owned by advertising executive Stanley B. Resor and his wife, Helen Lansdowne Resor. The Resors used the property as a vacation home, but the ranch was also a full-time, self-sustaining operation.
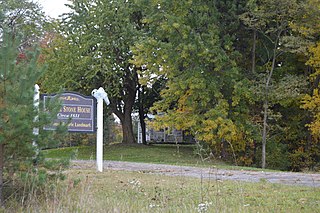
Judge William Shaw Anderson House is a building in Austintown, Ohio, United States, listed in the National Register of Historic Places on 1976-03-17. It is also known as the "Strock Stone House."

The Arnold Homestead is a historic homestead in the city of Huber Heights, a suburb of Dayton, Ohio, United States. Formed at the turn of the nineteenth century, it centers on an 1830s farmhouse that was built for an immigrant family from Virginia.

The Murie Ranch Historic District, also known as the STS Dude Ranch and Stella Woodbury Summer Home is an inholding in Grand Teton National Park near Moose, Wyoming. The district is chiefly significant for its association with the conservationists Olaus Murie, his wife Margaret (Mardy) Murie and scientist Adolph Murie and his wife Louise. Olaus and Adolph Murie were influential in the establishment of an ecological approach to wildlife management, while Mardy Murie was influential because of her huge conservation victories such as passing the Alaska National Interest Lands Conservation Act of 1980 and being awarded with the highest civilian honor, the Presidential Medal of Freedom, for her lifetime works in conservation. Olaus Murie was a prominent early field biologist in the U.S. Biological Survey and subsequent U.S. Fish and Wildlife Service before retiring and becoming the president of the Wilderness Society, He was a prominent advocate for the preservation of wild lands in America.
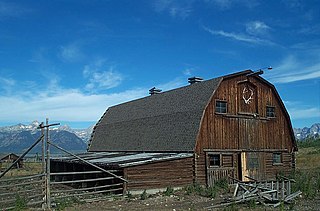
The Hunter Hereford Ranch was first homesteaded in 1909 by James Williams in the eastern portion of Jackson Hole, in what would become Grand Teton National Park. By the 1940s it was developed as a hobby ranch by William and Eileen Hunter and their foreman John Anderson. With its rustic log buildings it was used as the shooting location for the movie The Wild Country, while one structure with a stone fireplace was used in the 1963 movie Spencer's Mountain. The ranch is located on the extreme eastern edge of Jackson Hole under Shadow Mountain. It is unusual in having some areas of sagebrush-free pasture.

The Buckner Homestead Historic District, near Stehekin, Washington in Lake Chelan National Recreation Area incorporates a group of structures relating to the theme of early settlement in the Lake Chelan area. Representing a time period of over six decades, from 1889 to the 1950s, the district comprises 15 buildings, landscape structures and ruins, and over 50 acres (200,000 m2) of land planted in orchard and criss-crossed by hand-dug irrigation ditches. The oldest building on the farm is a cabin built in 1889. The Buckner family bought the farm in 1910 and remained there until 1970, when the property was sold to the National Park Service. The Buckner Cabin was listed on the National Register of Historic Places in 1974. The rest of the Buckner farm became a historic district in 1989. Today, the National Park Service maintains the Buckner homestead and farm as an interpretive center to give visitors a glimpse at pioneer farm life in the Stehekin Valley.

The Masten-Quinn House is located on First Street in the village of Wurtsboro, New York, United States. It is a wooden Greek Revival house built in two phases in the 1820s, the center of a farm that remained working until the mid-20th century. Today it is one of the few remainders from the area's agricultural past as a canal town.

The Cobblestone Farm and Museum, which includes the Dr. Benajah Ticknor House is an historical museum located at 2781 Packard Road in Ann Arbor Michigan. The museum gets its name from the cobblestone used to build the farmhouse. It was listed on the National Register of Historic Places in 1972 and designated a Michigan State Historic Site in 1973.

The James Cant Ranch is a pioneer ranch complex in Grant County in eastern Oregon, United States. The ranch is located on both sides of the John Day River in the John Day Fossil Beds National Monument. The ranch was originally homesteaded by Floyd Officer in 1890. Officer sold the property to James Cant in 1910. Cant increased the size of the property and built a modern ranch complex on the west bank of the river. The National Park Service bought the ranch from the Cant family in 1975, and incorporated the property into the John Day Fossil Beds National Monument. The National Park Service used the main house as a visitor center until 2003. Today, the Cant Ranch complex is preserved as an interpretive site showing visitors an early 20th-century livestock ranch. The James Cant Ranch is listed on the National Register of Historic Places.

The Ball–Sellers House, also named the John Ball House, is the oldest building in Arlington County, Virginia. It is an historic home located at 5620 Third Street, South, in the county's Glencarlyn neighborhood. The Arlington Historical Society, which owns the building, estimates that the one room log cabin was built in the 1740s.

The David Brown House is located 4 miles (6.4 km) north of Rising Sun, Indiana and approximately 3 miles (4.8 km) south of Laughery Creek. The log home was placed on the Indiana Register of Historic Sites and Structures on October 25, 1978.

The Pawnee Bill Ranch, also known as the Blue Hawk Peak Ranch, was the home of Wild West show entertainer, Gordon W. "Pawnee Bill" Lillie. Located in Pawnee, Oklahoma, it is owned and operated by the Oklahoma Historical Society. The Pawnee Bill Ranch consists of 500 of the original 2000 acres, original outbuildings, a fully furnished historic home, a modern museum, and a herd of bison, Longhorn cattle, and horses.

The Johns Hotel (20IR64) is a complex of buildings, of which but two remain, located near Washington Harbor, on Barnum Island, Isle Royale National Park, Michigan. It was listed on the National Register of Historic Places in 1997.
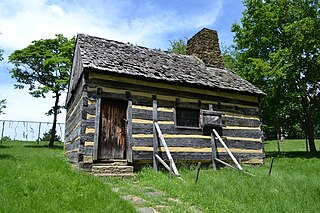
The Neill Log House is a historic log cabin in Schenley Park in Pittsburgh, Pennsylvania. It was built during the second half of the 18th century and has been most commonly attributed to Robert Neill (Neal), with an estimated construction date possibly anywhere from 1765–1795. This estimate is based on architectural evidence as well as the large increase in value of the land during Neill's period of ownership which would indicate he made substantial improvements. However, the earlier date of 1765 claimed in some sources, would associate the building with an earlier landowner, Ambrose Newton. In 2024, a dendrochronology study determined that the beam over the fireplace, believed to be original to the house's construction, was dated to be from 1795, which was the date that Robert Neal sold the cabin to John Reed. It is known by records that Robert Neal purchased the land in 1779 and sold the cabin and land in 1795. Extrapolation of the known dates of Robert Neal's purchase and date the property was sold and the large increase in value during Robert Neal's ownership indicating he made substantial improvements likely mean it may have been built by him between 1779-1794.
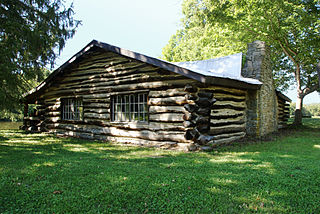
The Pfarr Log House was a log cabin located in an isolated valley near the village of Milford in rural Clermont County, Ohio, United States. Built in the early nineteenth century, it provided a pivotal representation of the area's earliest built environment, and it has been named a historic site. This cabin was known primarily as a property of the Pfarr family because it was purchased by George Pfarr in late 1840 as part of a 21-acre homestead, and it remained in the Pfarr family until it was sold to Jim Wiederhold in 1976. George, a butcher and farmer, immigrated from Bavaria with his wife and three children, and the property was actively farmed until the 1960s by his children and grandchildren. Current status unknown, but it is no longer standing in its original location next to Shayler Run creek.
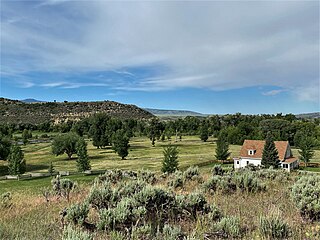
The Stone Wall Ranch, also known as the Reader or Rasmussen Ranch, is a ranch in the Little Snake River valley of Carbon County, Wyoming, about 1.5 miles (2.4 km) from Savery. It was established by Noah and Hosannah Reader in 1871, the first permanent homestead in the valley. A temporary winter shelter was built in the winter of 1871-72, followed by a permanent structure in 1872-73 that survives in the ranch complex. The ranch was named for a nearby sandstone escarpment.
The Diamond A Ranch, or Spring Ranch, is a ranch in the upper Wind River valley of Fremont County, Wyoming. The site was first settled by John Robert McDonald, a Scottish immigrant who had a 160-acre (65 ha) homestead on the site in 1891. McDonald sold the property to John Williamson in 1907. Jack Williamson and his brother David were Scots as well, working as stonemasons. The Williamsons had worked in New York City, at Princeton University, at the Mormon Temple in Salt Lake City and on bridge work for the Union Pacific Railroad. In 1888 they came from Salt Lake City to Lander, where they worked on a number of projects, as well as in Rawlins and at Fort Washakie. They joined their sister Jean Williamson Sinclair at the Upper Circle Ranch near Dubois in the early 1890s. David Williamson married Annie McKenzie, a friend of his sister's who had come with her from Scotland. When Jack died of tick fever in 1916, David moved to the ranch with his family. After David's death in 1934, his wife Annie operated the ranch until she sold it in 1966. The ranch is notable as one of several ranches established by Scottish immigrants.
The Huxtable Ranch Ranch Headquarters District, also known as White Creek Ranch, comprises a complex of ranch structures in Converse County, Wyoming. It was part of a dispersed community known as Boxelder, established by settlers in the 1880s. The ranch was established in 1893 by Charles Smith who built a one-room and later a three-room cabin on the property, as well as a barn. Three years later he sold the homestead to Willard Heber White. White and his wife lived on the ranch until 1928 when they moved to Douglas. On White's death in 1929, the ranch was purchased by Lloyd Huxtable and Charlie Olin. Lloyd and Olin built the present ranch house for Charlie and his wife Najima, Olin's sister, from 1933 to 1935. The Huxtables operated the ranch until his death at 86 in 1976. Huxtable served as a Converse County Commissioner from 1948 to 1956.



















