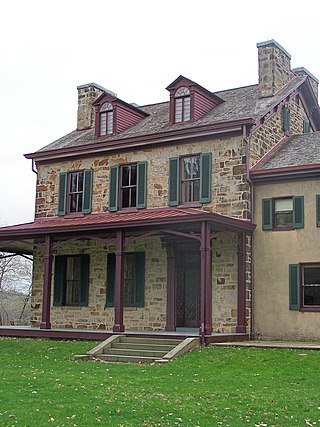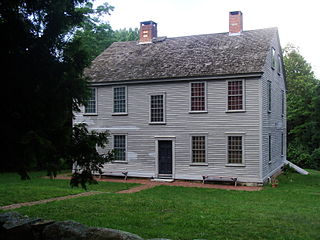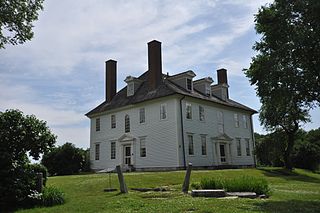
Altavista is an incorporated town in Campbell County, Virginia. The town is in the Lynchburg Metropolitan Area, and its population was 3,378 at the 2020 census. It was founded in 1907 by John Edward Lane and Henry L. Lane of the Lane Company, and was chartered in September 1912.
Charles Lynch was an American planter, politician, military officer and judge who headed a kangaroo court in Virginia to punish Loyalists during the Revolutionary War. The terms "lynching" and "lynch law" are believed to be derived from his surname.

Friendship Hill was the home of early American politician and statesman Albert Gallatin (1761–1849). Gallatin was a U.S. Congressman, the longest-serving Secretary of the Treasury under two presidents, and ambassador to France and Great Britain. The house overlooks the Monongahela River near Point Marion, Pennsylvania, about 50 miles (80 km) south of Pittsburgh.

The Spencer–Peirce–Little Farm is a Colonial American farm located at 5 Little's Lane, Newbury, Massachusetts, United States, in the midst of 231 acres (93 ha) of open land bordering the Merrimack River and Plum Island Sound. The farmhouse, dating to c. 1690, was designated a National Historic Landmark in 1968 as an extremely rare 17th-century stone house in New England. It is now a nonprofit museum owned and operated by Historic New England and open to the public several days a week during the warmer months; an admission fee is charged for non Members.

Elsing Green Plantation, a National Historic Landmark and wildlife refuge, rests upon nearly 3,000 acres (1,200 ha) along the Pamunkey River in King William County, Virginia, a rural county on the western end of the state's middle peninsula, approximately 33 miles (53 km) northeast of the Richmond. The 18th-century plantation, now owned by the Lafferty family, has been in continuous operation for more than 300 years. In addition to the plantation house, dependency buildings and cultivated land, Elsing Green includes 2,454 acres (993 ha) of surrounding farmland, forest and marsh land. Elsing Green has been on the Virginia Landmarks Register and the National Register of Historic Places since 1969, and received formal National Historic Landmark status in 1971.

The Mary Washington House, at 1200 Charles Street in Fredericksburg, Virginia, is the house in which George Washington's mother, Mary Ball Washington, resided towards the end of her life. It is now operated as an 18th-century period historic house museum, one of several museums in Fredericksburg operated by Washington Heritage Museums. Today it displays 18th-century furniture, and her personal possessions, such as her "best dressing glass”.

The Noah Webster House is a historic house museum located at 227 South Main Street, West Hartford, Connecticut. It was the boyhood home of American lexicographer Noah Webster, and was declared a National Historic Landmark in 1962.

The John Paul Jones House is a historic house at 43 Middle Street in Portsmouth, New Hampshire. Now a historic house museum and a National Historic Landmark, it is where American Revolutionary War naval hero John Paul Jones, resided from 1781 to 1782 when it was operated as a boarding house. He also lived in a home in Fredericksburg, Virginia, on Caroline Street, owned by his brother.

The Justin Smith Morrill Homestead is the historic Carpenter Gothic home of United States Senator Justin Smith Morrill (1810–98) in Strafford, Vermont, and was one of the first declared National Historic Landmarks, in 1960. It is located at 214 Justin Morrill Highway, south of the village green of Strafford. The homestead is a Vermont State Historic Site owned by the Vermont Division for Historic Preservation, a state agency, and is open for tours from May to October.

The General Nathanael Greene Homestead, also known as Spell Hall, is a historic house at 50 Taft Street in Coventry, Rhode Island. It was the home of American Revolutionary War general Nathanael Greene from 1770 to 1776, and was owned afterwards by his brother Jacob Greene and his wife Margaret. The house is owned and operated by the General Nathanael Greene Homestead Association, a non-profit organization, and was opened as a museum in 1924.

The Wythe House is a historic house on the Palace Green in Colonial Williamsburg, in Williamsburg, Virginia, USA. Built in the 1750s, it was the home of George Wythe, signer of the Declaration of Independence and father of American jurisprudence. The property was declared a National Historic Landmark on April 15, 1970.

The Jonathan Hamilton House, also known as the Hamilton House, is a historic house at 40 Vaughan's Lane in South Berwick, Maine. Built between 1787 and 1788 by a merchant from Portsmouth, New Hampshire, this National Historic Landmark is a little-altered and high quality late Georgian country house. Acquired by preservationist friends of South Berwick native Sarah Orne Jewett at the turn of the 20th century, it is now a historic house museum owned by Historic New England, open for tours between June and October.

Mirador is a historic home located near Greenwood, Albemarle County, Virginia. It was built in 1842 for James M. Bowen (1793–1880), and is a two-story, brick structure on a raised basement in the Federal style. It has a deck-on-hip roof capped by a Chinese Chippendale railing. The front facade features a portico with paired Tuscan order columns. The house was renovated in the 1920s by noted New York architect William Adams Delano (1874–1960), who transformed the house into a Georgian Revival mansion.

The Edward Steves Homestead is located in the Bexar County city of San Antonio in the U.S. state of Texas. It was designed by architect Alfred Giles and designated a Recorded Texas Historic Landmark. The main house was donated to the San Antonio Conservation Society in 1952. The organization completely restored the main house as a museum, which closed in 2022. The complete homestead property consists of four individual structures: the main house museum, the carriage house, the river house, and the servants' quarters. It is listed on the National Register of Historic Places listings in Bexar County, Texas, as a contributing structure of the King William Historic District.

Crossroads Tavern, also known as Crossroads Inn, is a historic inn and tavern located at North Garden, Albemarle County, Virginia. It was built about 1820. In the mid nineteenth century, Clifton G. Sutherland, son of Joseph Sutherland, owned and ran the tavern which was located on the Staunton and James River Turnpike. It served as a tavern and overnight lodging for farmers and travelers using the turnpike. In 1889, Daniel B. Landes bought the land at the public auction of the estate of Clifton Sutherland. The property continued to be conveyed to various owners over the years. The Crossroads Tavern is an early nineteenth century two- to three-story, three-bay, double pile brick structure. The building sits on top of a brick and stone foundation, is roofed with tin and has pairs of interior brick chimneys on either gable end. The brick is laid in five course American bond with Flemish variant. Windows on the basement level at the rear of the house are barred; other basement windows are nine-over-six sash. Put-holes are found at the west end of the building, formerly providing sockets for scaffold boards should repairs be necessary. The front facade is dominated by a porch on the second story extending the entire width of the south and east facades. It is supported by five rounded brick columns and the tin roof above is supported by simple square wooden pillars connected by horizontal rails. Doors of the front of the basement level open respectively into kitchen and dining room and into a spirits cellar with its original barrel racks as well as a laundry fireplace. Floors on this level were originally dirt but dining room and kitchen floors have been cemented. The main entrance door on the second level, with its multi-panes lights, opens onto a central stair hall with two main rooms on either side. This stair hall has an ascending stair at its front and both ascending and descending stairs toward its center. Formerly the ascending stairs led to upstairs areas which did not connect. There is no ridge pole in the three attic rooms. The interiors of windows and doors on the main entrance side have extremely long wooden lintels. With few exceptions, the interior woodwork is original, including floors, chair rails, mantels and built in cupboards. Also on the property is a two-story contributing summer kitchen, brick up to the second story and frame above, and with an exterior brick chimney at the rear gable with fireplaces on both floors. It is operated as a bed and breakfast.

Dogham Farm, previously known as Doggams, is a historic home and farm located in Charles City, Charles City County, Virginia. In 1642, Joseph Royall patented 600 acres on the north side of the James River in Charles City County. The plantation he named "Doggams" later became known as "Dogham" in the 18th century. Following the death of Joseph Royall, his widow married Henry Isham. Dogham is notable not only for its antiquity but also for its continuous ownership and occupation by the same family - the property remains in the Royall and Isham lines today.

Keswick is a historic plantation house near Powhatan, in Chesterfield County and Powhatan County, Virginia, US. It was built in the early-19th century, and is an H-shaped, two-story, gable-roofed, frame-with-weatherboard building. It is supported on brick foundations and has a brick exterior end chimney on each gable. Also on the property are a contributing well house, a smokehouse, the circular "slave quarters," a kitchen, a two-story brick house, a shed, and a laundry.

Spring Green is an historic home located near Mechanicsville, Hanover County, Virginia. It was built about 1800 and encompasses an earlier dwelling dated to about 1764. It is a 1+1⁄2-story, five-bay, center hall, single pile frame dwelling in the Federal style. The oldest section includes the hall, east parlor with the old kitchen. The house sits on a brick foundation, has a gable roof with dormers, and exterior end chimneys. Also on the property is a contributing smokehouse.

The Matthew Jones House is a historic plantation house located on Fort Eustis in Newport News, Virginia. The house sits on a hill toward the northern end of Mulberry Island, overlooking the James River. It was built ca. 1725 as a one-and-a-half-story frame dwelling with brick chimneys and later underwent two major renovations. During the first renovation, in 1730, the walls were bricked in and a shed room and porch tower were added. During the second, in 1893, the house was raised to a full two stories. In 1918 the house and its surrounding land were acquired by the U.S. government for the establishment of an army post. By the late twentieth century, the Matthew Jones House had fallen into grave disrepair. In 1993 it was preserved and rehabilitated by the National Park Service in cooperation with the U.S. Army Corps of Engineers. Today it serves as an architectural museum.

Stuart House is a historic home located at Staunton, Virginia. The original portion of the house was built in 1791, and is a two-story, temple-form brick structure fronted by a two-level pedimented portico supported by four very simple and provincial Tuscan order-like columns. The house is five bays wide and three bays deep. The house has a large 2+1⁄2-story brick wing added in 1844. The wing is fronted by a gallery ornamented with lattice-work and supported on brick piers. Also on the property is a gambrel roof frame building, erected sometime after 1783 as Archibald Stuart's residence and law office, and a pyramidal roof smokehouse. According to family tradition, Stuart received plans or suggestions for the house's design from his close friend, Thomas Jefferson. Archibald Stuart died in 1832 and the house was inherited by his son, Alexander Hugh Holmes Stuart (1807-1891).























