Franklin Historic Properties is a historical site operated by the Idaho State Historical Society in Franklin, Idaho. The site consists of the L. H. Hatch House, the Relic Hall, and Franklin Cooperative Mercantile Institution, which were separately listed on the National Register of Historic Places in 1973, 2001, and 1991 respectively.

The American Legion Cabin on State Highway 6 in Potlatch, Idaho was constructed in 1928–29. It was listed on the National Register of Historic Places in 1986 because of its historically significant architecture. It was designed as a bungalow with American Craftsman influenceBungalow/Craftsman architecture and served as a clubhouse.

The Dick Callen House is a historic house located 3.25 miles (5.23 km) south of Jerome, Idaho, United States. The lava rock home was built in 1917 by a stonemason named Otis. The home is designed in the bungalow style and features a gable roof with exposed rafters, wide eaves, and multiple purlins.
The Bert and Fay Havens House is a historic house in Hazelton, Idaho. It listed on the National Register of Historic Places on September 8, 1983, as part of a group of structures built from local lava rock in south central Idaho.

The Arnold Stevens House is a historic house located in Jerome, Idaho. It is part of the Lava Rock Structures in South Central Idaho Thematic Resource and was listed on the National Register of Historic Places on September 8, 1983.

The Marion and Julia Kelley House is a historic house located at 450 4th Street East in Hazelton, Idaho.
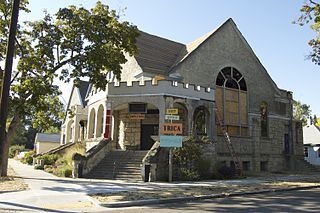
The Immanuel Methodist Episcopal Church is a historic church at 1406 West Eastman Street in Boise, Idaho. It was started in 1910 and was added to the National Register in 1982.
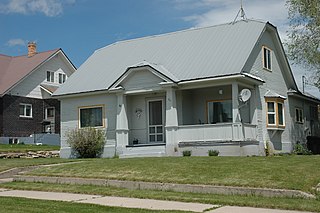
The Taft Budge Bungalow, also known as the Taft Budge House, at 86 Center St. in Paris, Idaho, is a historic house that is listed on the National Register of Historic Places. The house is a Colonial Revival style bungalow which features enclosed eaves, a half-porch characteristic of local bungalows, and a gablet roof over the porch. The front facade of the house is horizontally oriented, a unique style for Paris bungalows.
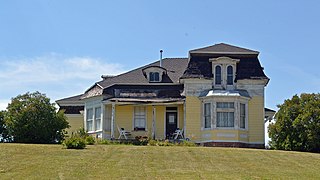
The Alfred Budge House, in Paris, Idaho, located at N. 1st, West at W. 1st, North, is a historic house that was built in 1880. It was renovated to include Second Empire styling, including a mansard roof, at a later date. The house has a complex design with three major sections and multiple smaller ones; while the mansard roof tops the main section, the house has eight roof components in total. It is listed on the U.S. National Register of Historic Places; the listing included six contributing buildings.
The E. V. Cooke House is a historic house located northeast of Jerome, Idaho. The lava rock house was constructed in 1919 by stonemason H. T. Pugh. The bungalow-style home features a gable roof with exposed rafters, a gabled dormer with bracketed eaves, and a full porch. The home is similar in style to Pugh's E. C. Gleason House, which he built in Jerome the prior year.
The Budge Cottage is a historic house located on Center Street in Paris, Idaho. The cottage was built in the late 1880s as a rental house for the locally prominent Budge family. The one-story cottage has a hall and parlor plan; while this design was quite common during the early settlement of Paris, it had been largely replaced by larger houses by the 1880s. The Budge Cottage is one of the more ornate hall and parlor cottages built in the city; its design features a gabled porch with turned posts and balusters and decorative moldings on the windows and under the eaves.
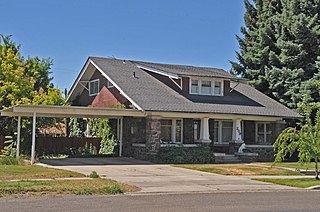
The E. C. Gleason House is a historic house located at 209 East Avenue A in Jerome, Idaho. The house was built in 1918 for farmer E. C. Gleason. Prominent Jerome stone mason H. T. Pugh built the house out of lava rock in the bungalow style. The house was both Pugh's first work within the city of Jerome and his first bungalow; the quality of his work popularized both bungalows and lava rock as a building material in Jerome. The exterior of the house is formed by randomly yet carefully arranged stones joined by dark mortar; its design includes a full porch, wide eaves with diagonal brackets, and dormers with shed roofs on the front and back.

The Ezra Allred Bungalow in Paris, Idaho was built in 1910. It was listed on the National Register of Historic Places in 1982.
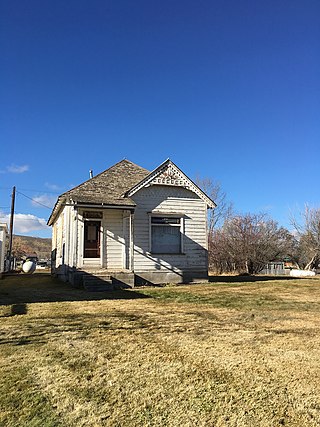
The Ezra Allred Cottage was listed on the National Register of Historic Places in 1982. See also Ezra Allred Bungalow.

The Lewis Bungalow, the Lewis Barn, and the Fred Lewis Cottage, all located on W. 2nd North in Paris, Idaho were listed on the National Register of Historic Places.
The William T. and Clara H. Veazie House, near Jerome, Idaho, is a lava rock structure built in 1912. It was listed on the National Register of Historic Places in 1983.
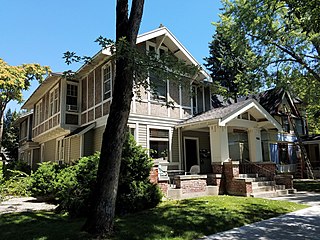
The Minnie Priest Dunton House was designed by John E. Tourtellotte and constructed in Boise, Idaho, United States, in 1899. The original Queen Anne design was that of a single family home, but the house was remodeled by Tourtellotte & Hummel in 1913 and became a seven-bedroom boardinghouse with Tudor Revival features. Dunton named her house "Rosemere" for her rose garden. It was included as a contributing property in the Fort Street Historic District on November 12, 1982. The house was individually listed on the National Register of Historic Places on November 17, 1982.
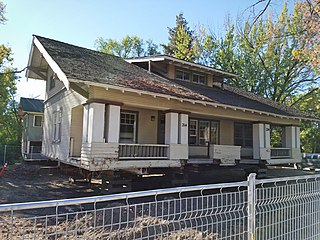
The Fred Reiger Houses in Boise, Idaho, are two bungalows designed by Tourtellotte & Hummel and constructed by contractors Lemon & Doolittle in 1910. House A includes an inset, cross facade porch with large, square piers supporting the forward extending roof. The roof extends well beyond the side facing gables and features a long, low dormer above the porch. House B features a cross facade porch with battered piers, a front facing gable, and raked eaves supported by figure four brackets. The houses were added to the National Register of Historic Places in 1982.
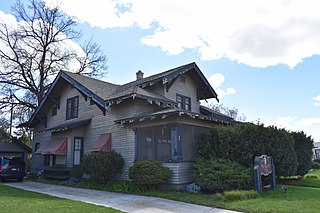
The E.F. Hunt House in Meridian, Idaho, USA, is a 1½-story Craftsman bungalow designed by Tourtellotte & Hummel and constructed in 1913. The house has an unusual roof design, with a lateral ridgebeam extending beyond left and right gables, hip roofs on either side of a prominent, front facing gable, and a lower hip roof above a cross facade porch. Double notch rafters project from lateral eaves and from cantilevered window bays with shed roofs below the side facing gables. Narrow clapboard siding covers exterior walls. The front porch is supported by square posts with geometric, dropped caps. Tourtellotte & Hummel had used the square post decorations in other Bungalow houses, and a more elaborate example is found on the porch of the William Sidenfaden House (1912) in Boise. The house was added to the National Register of Historic Places in 1982.
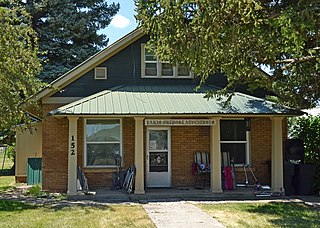
The Latham Bungalow or Latham House in Paris, Idaho, at 152 S. 1st, East, was listed on the National Register of Historic Places in 1983.

















