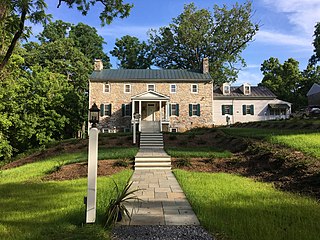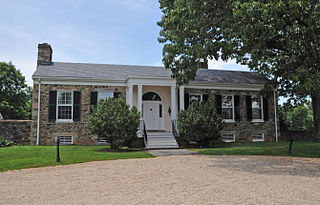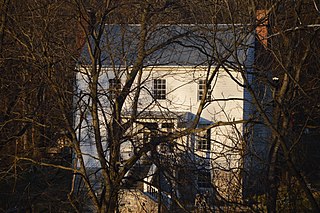
The Anchorage is an historic house located in Northumberland County, seven miles (NE) outside of Kilmarnock, Virginia, near Wicomico Church, Virginia.

Muddy Creek Mill is a historic grist mill complex and national historic district located in Tamworth, Cumberland County, Virginia. The district encompasses five contributing buildings and three contributing sites. The mill was built between 1785 and 1792, and is a large two-story structure with two half stories and rests on a down slope basement. It is constructed of sandstone, rubble masonry, and brick. Associated with the mill are a contributing brick store, early-19th century frame miller's house, late-18th century farmhouse and dairy, and the sites of a cooper's shop, blacksmith's shop and saw mill.

Fairfield Farms is a historic estate house located near Berryville, Clarke County, Virginia. It was built in 1768, and designed by architect John Ariss and built for Warner Washington, first cousin to George Washington. During his surveying for Lord Fairfax, George Washington helped survey and layout the property for John Aris. It is a five-part complex with a 2+1⁄2-story hipped-roof central block having walls of irregular native limestone ashlar throughout. It is in the Georgian style. Located on the property are a contributing large brick, frame and stone barn and an overseer's house.

Edgemont, also known as Cocke Farm, is a historic home located near Covesville, Albemarle County, Virginia. It was built about 1796, and is a one- to two-story, three-bay, frame structure in the Jeffersonian style. It measures 50 feet by 50 feet, and sits on a stuccoed stone exposed basement. The house is topped by a hipped roof surmounted by four slender chimneys. The entrances feature pedimented Tuscan order portico that consists of Tuscan columns supporting a full entablature. Also on the property is a rubble stone garden outbuilding with a hipped roof. The house was restored in 1948 by Charlottesville architect Milton Grigg (1905–1982). Its design closely resembles Folly near Staunton, Virginia.

River House, also known as The Ferry Farm, is a historic plantation house located near Millwood, Clarke County, Virginia. It was built about 1820, and is a two-story, five-bay, rubble limestone dwelling in a vernacular Federal-style. It has a gable roof with wide interior-end chimneys. Also on the property is a rare three-part slave or servants' house and an early smokehouse.

Long Marsh Run Rural Historic District is a national historic district located just outside Berryville, in Clarke County, Virginia. It encompasses 315 contributing buildings, 16 contributing sites, and 35 contributing structures. The district includes the agricultural landscape and architectural resources of an area distinctively rural that contains numerous large antebellum and postbellum estates, and several smaller 19th-century farms, churches, schools and African-American communities.

Blue Ridge Farm is a historic home and farm located near Upperville, Fauquier County, Virginia.

The Homeplace is a historic home and farm complex located at Madison, Madison County, Virginia. The original house was built about 1830, and is a gable-roofed hall-and- parlor building with a rear shed addition, built of frame over a stone basement. It was extensively enlarged about 1875 by the addition of a two-story wing built on an I-house plan. Also on the property are the contributing barn, well house, sun pit (greenhouse), bunkhouse for farm workers, meathouse, and a building which once housed the furniture factory operated by the Clore family.

James Charlton Farm is a historic home located near Radford, Montgomery County, Virginia. The house dates to the early-19th century, and is a two-story, square, log dwelling with a four-room plan. It is sheathed in weatherboard, and features a pair of coursed rubble double-shouldered chimneys linked by a stone wall approximately five feet high. Also on the property are the contributing coursed rubble stone chimney, a board-and-batten meathouse, a frame drive-through corn crib, a frame barn, and two frame garages.

Kentland Farm Historic and Archeological District is a historic home, archaeological site, and national historic district located near Blacksburg, Montgomery County, Virginia. The district encompasses a complex of 19th century agricultural outbuildings associated with a Federal and Greek Revival style brick dwelling built 1834–1835. Located in the district are significant archaeological resources that include a complex of Late Woodland village or camp sites.

Willow Grove, also known as the Clark House, is a historic plantation house located near Madison Mills, Orange County, Virginia. The main brick section was built about 1848, and is connected to a frame wing dated to about 1787. The main section is a 2+1⁄2-story, six-bay, Greek Revival-style brick structure on a high basement. The front facade features a massive, 2+1⁄2-story, tetrastyle pedimented portico with Tuscan order columns, a full Tuscan entablature, an arched brick podium, and Chinese lattice railings. Also on the property are numerous 19th-century dependencies and farm buildings, including a two-story schoolhouse, a one-story weaving house, a smokehouse, and a frame-and-stone barn and stable.

Fort Philip Long is a historic fort complex located on the Shenandoah River near Stanley, Page County, Virginia. It is a significant example of the fortifications undertaken by the families in the Massanutten country of Page County in the later half of the 18th century. It includes an 18th-century, 1+1⁄2-story, rubble limestone structure with a gable roof. It sits on an basement and features a massive exterior asymmetrical stone chimney. The fort is situated about 100 yards from the stone dwelling. It consists of random rubble limestone walls that form a tall barrel vault pierced by loopholes. The fort may also be entered by means of a tunnel, sunk into the limestone, running from the basement of the stone house. Also on the property is a large brick three-bay square house built in 1856 and a stone slave quarter.

Hays Creek Mill, also known as McClung's Mill, Patterson's Mill, and Steele's Mill, is a historic grist mill located near Brownsburg, Rockbridge County, Virginia. It dates to about 1819, and is a 2+1⁄2-story, rectangular wood-frame building on a limestone basement. The building measures 35 feet by 45 feet and retains an iron overshot wheel measuring 15 feet in diameter and 5 feet thick. Associated with the mill are the contributing miller's house, garage that once served as a corn crib, and cow barn. The Hays Creek Mill remained in operation until 1957 in a number of capacities as a grist, saw, and fulling mill.

Mountain View Farm, also known as Pioneer Farms, is a historic home and farm complex located near Lexington, Rockbridge County, Virginia. The main house was built in 1854, and is a two-story, three-bay, brick dwelling, with a 1+1⁄2-story gabled kitchen and servant's wing, and one-story front and back porches. It features a Greek Revival style interior and has a standing seam metal hipped roof. The property includes an additional 13 contributing buildings and 3 contributing structures loosely grouped into a domestic complex and two agricultural complexes. They include a two-story, frame spring house / wash house, a frame meathouse, a one-room brick building that probably served as a secondary dwelling, a double-crib log barn, a large multi-use frame barn, a slatted corn crib with side and central wagon bays and a large granary.

Snapp House, also known as Wildflower Farm, is a historic home located near Fishers Hill, Shenandoah County, Virginia. It was built about 1790, and is a two-story Continental log dwelling sheathed in weatherboard. It sits on a limestone basement and has a two-story, rubble limestone rear ell with a central chimney. A small frame structure connects the log section to the rear ell. Also on the property is the contributing site of a spring house.

Benjamin Wierman House, also known as the Gorman Lloyd House and Snapp House, is a historic home located near Quicksburg, Shenandoah County, Virginia. It was built in 1859, and is a two-story, frame I-house dwelling in the Greek Revival style. It sits on an English basement. The house features a long set of new wooden steps that lead up to a small front portico and massive cut limestone chimneys. Also on the property are the contributing one-story frame spring house with a loft, a small meat house, a frame chicken house, and a horse barn site.

White's Mill is a historic grist mill located near Abingdon, Washington County, Virginia. It dates to the mid-19th century, and is a frame two-story structure resting on a down slope basement with a full attic sheltered by a gable roof. It has a Fitz waterwheel and great gear wheel, buhr runs, roller mills, elevators and bolting machinery. Associated with the mill are the contributing earthen race which feeds directly into the wooden race and onto the wheel and an early coursed rubble limestone dam. The mill remains in working condition.

Crabtree–Blackwell Farm is a historic farm located near Blackwell, Washington County, Virginia. The main house is a "saddlebag" type building with 2 1/2-story pens connected by a central limestone rubble chimney stack. The remaining Appalachian vernacular contributing resources are a spring house or milkhouse and log hay barn. The farm is representative of mountain folk culture.
Bayville Farm, also known as Church Point Plantation and Bayside Plantation, was a historic plantation house located at Virginia Beach, Virginia. The house was built in 1827 and enlarged in the 1840s, and was a two-story, five-bay, two-story, double-pile, frame structure with brick ends. It had a basement laid in three-course American bond. It had pedimented tetra-style Roman Doric order porch at each entrance and four interior end chimneys. It was destroyed by fire in 2007.

Mount Pleasant is a historic home located near Strasburg, Shenandoah County, Virginia. It was built in 1812, and is a 2+1⁄2-story, five-bay, brick Federal style dwelling. The four-bay, one-story southeastern wing, constructed of dressed-rubble limestone, was probably built about 1790. It was renovated in the 1930s and in 1979. Also on the property are the contributing brick, pyramidal-roofed smokehouse ; a large, frame, bank barn ; a frame wagon shed/corn crib ; a frame tenant house and garage ; an old well, no longer in use, with a circular stone wall and gable-roofed frame superstructure ; a substantial, brick, gable-roofed, one-story garage ; and the original road configuration from about 1790.























