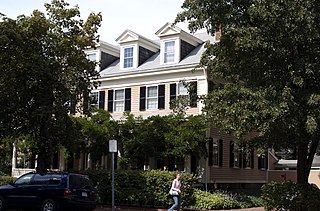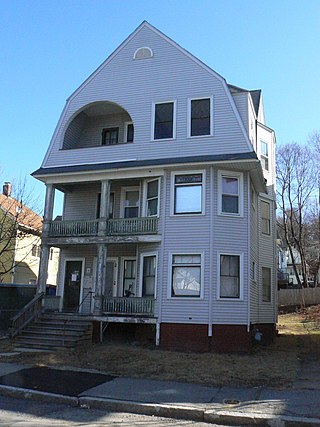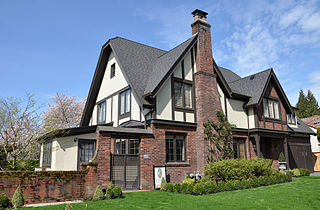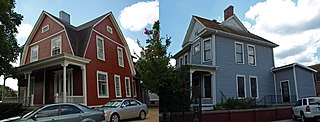
The Fuller Houses are two historic homes at 339-341 and 343-345 Broadway in Pawtucket, Rhode Island. Constructed in 1896–1897, the two Queen Anne-styled homes were constructed as rental properties for the Fuller family and are believed to have originally been identical in construction. The 2+1⁄2-story houses are marked by an octagonal bay which contains the front staircase and a large two-story porch projecting almost completely from the house itself. For the National Register of Historic Places nomination only a single unit was examined, but the identical unit below is believed to have undergone minimal alterations. The other house, 343-345 Broadway, was not surveyed, but has been more seriously modified to allow for four apartment units. The Fuller Houses are architecturally significant as well-preserved and well-detailed Queen Anne-styled apartment flats. The Fuller Houses were added to the National Register of Historic Places in 1983.


The Building at 1707–1709 Cambridge Street is an historic multifamily house in Cambridge, Massachusetts. Built in 1845, it is one of two identical surviving rental properties built by a local developer. The survival of their original building contracts provides an important window into the understanding of 19th century building practices. The house was listed on the National Register of Historic Places in 1983.

The Building at 1715–1717 Cambridge Street is an historic multifamily house in Cambridge, Massachusetts, United States. Built in 1845, it is one of two identical surviving rental properties built by a local developer. The survival of their original building contracts provides an important window into the understanding of 19th century building practices. The house was listed on the National Register of Historic Places in 1983.

129 High Street in Reading, Massachusetts is a well-preserved, modestly scaled Queen Anne Victorian house. Built sometime in the 1890s, it typifies local Victorian architecture of the period, in a neighborhood that was once built out with many similar homes. It was listed on the National Register of Historic Places in 1984.

The Randolph Bainbridge House is a historic house in Quincy, Massachusetts. Built about 1900, it is a good example of Shingle Style architecture. It was listed on the National Register of Historic Places in 1989.

The Rodney Davis Three-Decker is a historic triple decker house in Worcester, Massachusetts. Built in 1894, it is typical of early triple deckers built in the city's developing Belmont Hill neighborhood, although its more elaborate Queen Anne porch decorations have been lost. The building was listed on the National Register of Historic Places in 1990.

The Evert Gullberg Three-Decker is a historic triple decker in Worcester, Massachusetts. Built c. 1902, the house is a well-preserved instance of an early Colonial Revival triple decker with a gambrel roof. The building was listed on the National Register of Historic Places in 1990.

The James Hickey House is a house in the Eastmoreland neighborhood of southeast Portland, Oregon. The Tudor Revival style house was finished in 1925 and was added to the National Register of Historic Places in 1990. It was built by the architectural firm Lawrence & Holford and was one of architect Ellis Lawrence's designs for a building contractor named James Hickey. The house was built with the intention of being a model home in the Eastmoreland neighborhood.

The John and Rosetta Lee House is a private residential structure located at 823 Calhoun Street in the city of Lapeer in Lapeer County, Michigan. It was added to the National Register of Historic Places on July 26, 1985.

Jackson Park Town Site Addition Brick Row is a group of three historic houses and two frame garages located on the west side of the 300 block of South Third Street in Lander, Wyoming. Two of the homes were built in 1917, and the third in 1919. The properties were added to the National Register of Historic Places on February 27, 2003.

The Christian Geister House is a historic residence in Algonquin, Illinois.

The Hundley Rental Houses are historic residences in Huntsville, Alabama. The houses were built by Oscar Richard Hundley, a prominent local judge and politician. Hundley built the two houses behind his own, along with a third one block away, in 1905. The houses all represent the transition from Victorian styles popular in the late 19th century to Colonial Revival styles of the early 20th century. A fire damaged the house at 400 Franklin Street in 1909, and a rear addition was likely added at this time. Hundley sold his own house the same year, and sold 400 Franklin in 1912 and 108 Gates Avenue in 1918. The houses are in use today as offices.

The Evans–West House is a historic house at 40 West Avenue in Ocean View, Delaware. It is a 2+1⁄2-story L-shaped wood-frame house, with clapboard siding, a cross-gable roof configuration, and a brick foundation. Its front, facing north toward Oakwood Avenue, is three bays wide, with a single-story hip-roofed porch extending across most of its width, supported by turned columns. The gable at the center of the roof has a pointed window at its center. The house, built 1900–04, is noted for a particularly well-preserved interior, with original floors, porcelain kitchen sink, and etched glass pane in the front door. The property is owned by the Ocean View Historical Society.

West-Harris House, also known as Ambassador House, is a historic home located at 106th Street and Eller Road in Fishers, Hamilton County, Indiana. The ell-shaped, two-story, Colonial Revival-style dwelling with a large attic and a central chimney also features a full-width, hip-roofed front porch and large Palladian windows on the gable ends of the home. It also includes portions of the original log cabin dating from ca. 1826, which was later enlarged and remodeled. In 1996 the home was moved to protect it from demolition about 3 miles (4.8 km) from its original site to its present-day location at Heritage Park at White River in Fishers. The former residence was listed on the National Register of Historic Places in 1999 and is operated as a local history museum, community events center, and private rental facility.

44 Front Street in Burlington, Vermont is a well-preserved vernacular Queen Anne Revival house. Built about 1860 and significantly altered in 1892, it is representative of two periods of the city's growth in the 19th century. It was listed on the National Register of Historic Places in 2008.

The John B. Robarge Duplex is a historic multi-unit residence at 58-60 North Champlain Street in Burlington, Vermont. Built 1878–79, it is one of the city's few examples of an Italianate two-family house. It was listed on the National Register of Historic Places in 2005.

The Lee Tracy House is a historic house on United States Route 7 in the village center of Shelburne, Vermont. Built in 1875, it is one of a small number of brick houses built in the town in the late 19th century, and is architecturally a distinctive vernacular blend of Gothic and Italianate styles. It was listed on the National Register of Historic Places in 1983.

The Frank J. Hecox House, also known as the House of the Seven Gables, is a single-family home located at 3720 West Grand River Avenue near Howell, Michigan. It was listed on the National Register of Historic Places in 1994. It is a rare example of Second Empire architecture in the region.

The Roethke Houses are two side-by-side single family homes located at 1759 and 1805 Gratiot Avenue in Saginaw, Michigan. They were listed on the National Register of Historic Places in 2001.






















