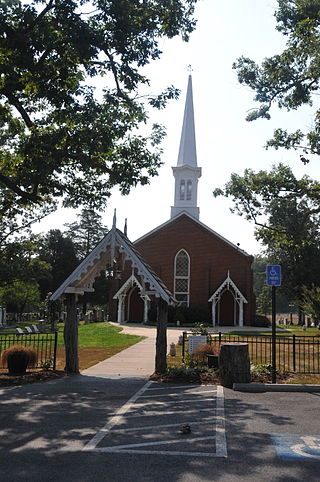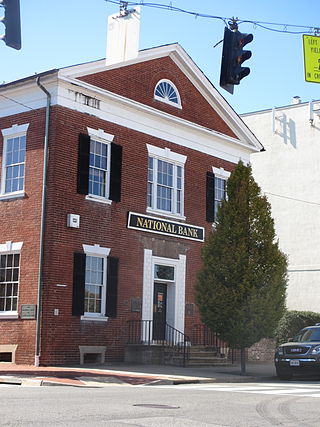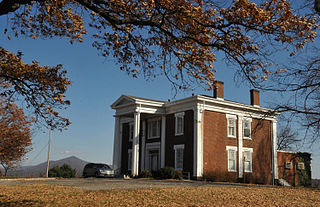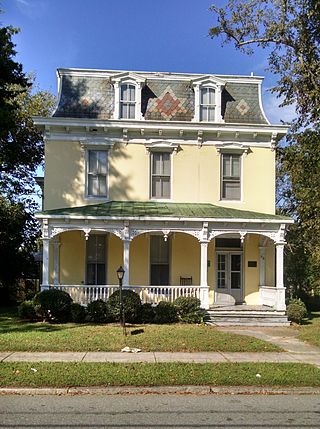
The Maggie L. Walker National Historic Site is a United States National Historic Landmark and a National Historic Site located at 110½ E. Leigh Street on "Quality Row" in the Jackson Ward neighborhood of Richmond, Virginia. The site was designated a U.S. National Historic Landmark in 1975. The National Historic Site was established in 1978 to tell the story of the life and work of Maggie L. Walker (1867-1934), the first woman to serve as president of a bank in the United States. It was built by George W. Boyd, father of physician, Sarah Garland Boyd Jones. The historic site protects the restored and originally furnished home of Walker. Tours of the home are offered by National Park Service rangers.

The Bank of Alexandria is a historic bank building located at Alexandria, Virginia, United States. It was built in 1807, and consists of a three-story main block, with a two-story east wing. The main block is five bays wide and 7 bays deep. In 1848, James Green purchased the building and turned it into a hotel, then in 1855, he expanded it across the lawn of the Carlyle House next door, tripling the size of the Mansion House Hotel. The hotel was used as a hospital during the Civil War. In the late 1960's, the expansion, by then an aging apartment building, was torn down by the Northern Virginia Regional Park Authority to reveal Carlyle House, which was restored in 1976.

This is a list of the National Register of Historic Places listings in Accomack County, Virginia.

The Willa Cather Birthplace, also known as the Rachel E. Boak House, is the site near Gore, Virginia, where the Pulitzer Prize-winning author Willa Cather was born in 1873. The log home was built in the early 19th century by her great-grandfather and has been enlarged twice. The building was previously the home of Rachel E. Boak, Cather's grandmother. Cather and her parents lived in the house only about a year before they moved to another home in Frederick County. The farmhouse was listed on the Virginia Landmarks Register (VLR) in 1976 and the National Register of Historic Places (NRHP) in 1978.

Eyre Hall is a plantation house located in Northampton, Virginia, close to Cheriton, and owned by the Eyre family since 1668. The property is one of the state's best preserved colonial homes with gardens among the oldest in the United States. The plantation was placed on the National Register on November 12, 1969. It was designated a National Historic Landmark on March 2, 2012.

The Oak Hill is a historic plantation house located at Colonial Heights, Virginia. It was built in 1825–1826, and is a one-story, frame dwelling with Greek Revival style interior decorative details. It originally had an "H" shape, but was subsequently expanded with several additions. It features a distinctive elongated octagonal wing at the west end, inspired by nearby Violet Bank.

Farmington is a house near Charlottesville, in Albemarle County, Virginia, that was greatly expanded by a design by Thomas Jefferson that Jefferson executed while he was President of the United States. The original house was built in the mid-18th century for Francis Jerdone on a 1,753-acre (709 ha) property. Jerdone sold the land and house to George Divers, a friend of Jefferson, in 1785. In 1802, Divers asked Jefferson to design an expansion of the house. The house, since greatly enlarged, is now a clubhouse.

St. Julien is an historic plantation home located in Spotsylvania County, Virginia. The main house was built by Francis Taliaferro Brooke in 1794, with an addition added in 1812. There are several outbuildings that surround the main house. They include a slave quarters, smokehouse, milk house and law office used by Francis Brooke. Though relatively small in size, the home is exemplary of Federal architecture. The house was added to the National Register of Historic Places in June 1975

Greenwich Presbyterian Church and Cemetery is a historic Presbyterian church and cemetery located at 9510 Burwell Road in Greenwich, Prince William County, Virginia. It was started in 1859, and is a one-story, gable-roofed brick church building in the Gothic Revival style. It features two pointed-arched front doors, decorative buttresses on the side walls, and large, pointed, arched windows on the front and side walls. It has a wooden church tower with a louvred belfry and a shingle-covered spire topped by a weathervane. The adjacent cemetery has at least 100 headstones and includes the graves of several American Civil War soldiers, including Captain Bradford Smith Hoskins, a colorful Englishman who rode with Colonel John S. Mosby.

Arbuckle Place is a historic home located at Assawoman, Accomack County, Virginia. It was built in 1774, and has a 1+1⁄2-story, hall and parlor plan dwelling with brick ends and frame front and back. It has a steep gable roof. The interior features complex paneling with built in cupboards and original doors and hardware. The house is a rare survivor of a once common Eastern Shore form, the small brick end house.

Ker Place, sometimes spelled Kerr Place, is a historic home located at Onancock, Accomack County, Virginia. It was built in 1799, and is a two-story, five-bay rectangular Federal-style dwelling with a central projecting pedimented pavilion on both the front and rear elevations. It has a cross-gable roof and a two-story wing which originally was a 1+1⁄2-story kitchen connected to the house by a hyphen. In 1960, the house and two acres of land were acquired by, and made the headquarters of the Eastern Shore of Virginia Historical Society, which operates it as an early 19th-century historic house museum.

Stratton Manor is a historic plantation house located near Cape Charles, Northampton County, Virginia. It was built in the third quarter of the 18th century, and is a 1+1⁄2-story, single-pile, gable roof house with a wood-frame core of three bays with brick ends. A two-story ell was added in the first quarter of the 20th century. It is a characteristic example of the 18th-century vernacular architecture distinctive of Virginia's Eastern Shore.

Patrick County Courthouse is a historic courthouse building located at Stuart, Patrick County, Virginia. It was built in 1822, and is a two-story, brick building consisting of a projecting, three-bay central block with flanking wings in the Jeffersonian Roman Revival style. The front facade features a pedimented portico supported by four Tuscan order columns. It is topped by a small bell tower. The building was remodeled in 1928, and refurbished in 1936 and 1971.

The Old Merchants and Farmers Bank Building, also known as the Old Public Library, is a historic bank building located at Emporia, Virginia. It was built in 1902, and is a one-story, eclectic, red and yellow brick structure with a concave mansard roof. The front facade features a galvanized sheet-metal cornice that may have been manufactured by H. T. Klugel. The bank occupied the building until 1914, after which it housed the public library until 1977. It is currently occupied by the Greensville-Emporia Historical Museum.

Farmers Bank of Fredericksburg, also known as The National Bank of Fredericksburg, is a historic bank building located at Fredericksburg, Virginia. It was built in 1819–20, and is a 2+1⁄2-story, rectangular red-brick building in the Federal style. It features a slate-covered front gable roof with a lunette window in the front pediment, wide cornice, three pairs of brick chimneys, and engaged pedestal columns with full entablature on the front facade. The front portion of the main floor had been used as a banking house since its construction, while the rooms at the rear and those on the second floor housed the bank's cashiers and their families from 1820 to 1920. In 2016, after completing renovations to the inside of the building, the building was converted into a restaurant while keeping the existing bank vault as a private dining area.

Federal Hill is a historic home located at Fredericksburg, Virginia. It was built about 1794, and is a 2+1⁄2-story, brick and frame dwelling sheathed in weatherboard, with a two-story frame wing. It has a gable roof with dormers. The front facade has a central pedimented pavilion and recessed fanlight door. The large ballroom and elaborate dining room are distinctive for their mixing of late colonial and Federal detailing. Federal Hill was probably built by Robert Brooke (1761–1800), governor of Virginia from 1794 to 1796.

Strawberry Hill is a historic home located in Petersburg, Virginia, built by tobacco warehouse owner, William Barksdale, in 1792. Strawberry Hill, designed with a tripartite Palladian form, is an early example of a Virginia dwelling built in the neoclassical style and includes several notable architectural features. It is now an inn and event venue.

Stearns Iron-Front Building, also known as the Stearns Block, is a historic commercial building located in Richmond, Virginia. It was built in 1869, and is a four-story, 14 bay, brick building with a cast iron front. The building measures 107 feet (33 m) wide by 64 feet (20 m) deep.

Buena Vista is a historic plantation house located in Roanoke, Virginia. It was built about 1840, and is a two-story, brick Greek Revival style dwelling with a shallow hipped roof and two-story, three-bay wing. The front facade features a massive two-story diastyle Greek Doric order portico. Buena Vista was built for George Plater Tayloe and his wife, Mary (Langhorne) Tayloe. George was the son of John Tayloe III and Anne Ogle Tayloe of the noted plantation Mount Airy in Richmond County and who built The Octagon House in Washington D.C. The property was acquired by the City of Roanoke in 1937, and was used as a city park and recreation center.

Building at 216 Bank Street, also known as Holland House Apartments, is a historic home located at Suffolk, Virginia. It was built about 1885, and is a 2+1⁄2-story, three bay stuccoed brick Second Empire style building. It has a polychromatic slate mansard roof and a full-width, one-story, hipped roof front porch. It was built for Colonel Edward Everett Holland as a single-family dwelling. It was occupied by the Suffolk Elks Lodge No. 685 from 1940 to 1965, then converted to a six-unit apartment building.
























