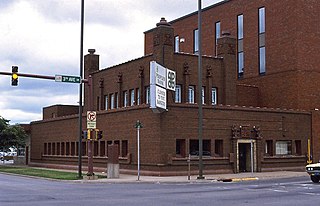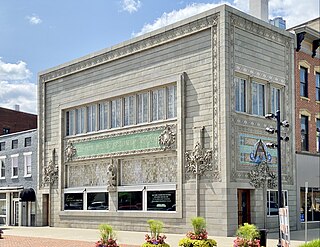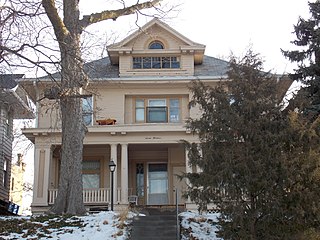
The National Farmers' Bank of Owatonna, Minnesota, United States, is a historic bank building designed by Louis Sullivan, with decorative elements by George Elmslie. It was built in 1908, and was the first of Sullivan's "jewel box" bank designs. The building is clad in red brick with green terra cotta bands, and features two large arches on its street-facing facades. Single-story wings, originally housing bank offices, extend along each side. Internal elements include two stained-glass windows designed by Louis J. Millet, a mural by Oskar Gross, and four immense cast iron electroliers designed by Elmslie and cast by Winslow Brothers Company.

The Peoples Savings Bank in Cedar Rapids, Iowa, was designed by Louis Sullivan. It was the second of a number of small "jewel box" banks in midwest towns designed by Sullivan during 1907 to 1919. It was built in 1911, and it was individually listed on the National Register of Historic Places in 1978. In 2014 it was included as a contributing property in the West Side Third Avenue SW Commercial Historic District.

The Henry Adams Building, also known as the Land and Loan Office Building, is a historic building in Algona, Iowa, United States. It was designed by Louis Sullivan in 1912.

The Merchants' National Bank (1914) building is a historic commercial building located in Grinnell, Iowa. It is one of a series of small banks designed by Louis Sullivan in the Midwest between 1909 and 1919. All of the banks are built of brick and for this structure he employed various shades of brick, ranging in color from blue-black to golden brown, giving it an overall reddish brown appearance. It was declared a National Historic Landmark in 1976 for its architecture. In 1991 it was listed as a contributing property in the Grinnell Historic Commercial District.

The Home Building Association Bank is a historic building located at 1 North Third Street in Newark, Ohio, United States, and was designed by noted Chicago architect Louis Sullivan. It is one of eight banks designed by Sullivan. In 1973, it was added to the National Register of Historic Places.

The Moultrie County Courthouse is the only site in Moultrie County, Illinois that is listed on the National Register of Historic Places. Located in the county seat of Sullivan, the courthouse has been listed since 1995.

The People's Federal Savings and Loan Association is a historic bank building at 101 East Court Street in Sidney, Ohio, designed by Chicago architect Louis Sullivan. It was designed and built in 1917 for use by Peoples Federal Savings and Loan Association, which still operates out of it. It is one of a handful of banks designed by Sullivan between 1908 and 1919 for small communities in the central United States. The building is a National Historic Landmark.

The Farmers and Merchants Union Bank is a historic commercial building at 159 West James Street in Columbus, Wisconsin. Built in 1919, it is the last of eight "jewel box" bank buildings designed by Louis Sullivan, and the next to last to be constructed. It was declared a National Historic Landmark in 1976 for its architecture.

The Barnes and Thornburg Building is a high rise in Indianapolis, Indiana originally known as the Merchants National Bank Building. In 1905, the Merchants National Bank and Trust Company engaged the architectural firm of D. H. Burnham & Company of Chicago to design a new bank headquarters on the southeastern corner of the Washington and Meridian streets, the most important intersection in Indianapolis. Initial occupancy of the lower floors took place in 1908, while the upper floors were not completed until 1912.

The Fred Finch House is a historic building located on the hill above downtown Davenport, Iowa, United States. It has been listed on the National Register of Historic Places since 1983.

The Farmers and Merchants State Bank is a bank building in Eureka, Montana. It was added to the National Register of Historic Places August 31, 1995.

The Gust Brothers' Store is located in Baraboo, Wisconsin. It was added to the National Register of Historic Places in 2002.

The Old Merchants and Farmers Bank Building, also known as the Old Public Library, is a historic bank building located at Emporia, Virginia. It was built in 1902, and is a one-story, eclectic, red and yellow brick structure with a concave mansard roof. The front facade features a galvanized sheet-metal cornice that may have been manufactured by H. T. Klugel. The bank occupied the building until 1914, after which it housed the public library until 1977. It is currently occupied by the Greensville-Emporia Historical Museum.
The Merchants & Farmers Bank is a historic bank building at Waterman and Main Streets in Dumas, Arkansas. The Classical Revival brick building was built in 1913 to a design by Charles L. Thompson. It is a single story, with the brick laid in Flemish bond. The main entrance is flanked by marble Ionic columns.
Farmers and Merchants Bank Building, also known as the Old Eastover Post Office, is a historic multi-purpose commercial building located at Eastover, Richland County, South Carolina. It was built about 1910, and is a two-story, brick and cast-stone building with an angled corner entrance.

Farmers and Merchants Savings Bank, also known as Union Savings Bank and First Trust and Savings Bank, is an historic building located in Grand Mound, Iowa, United States. It was listed on the National Register of Historic Places in 2001.

Dugan's Saloon is an historic building located in Grand Mound, Iowa, United States. The building has subsequently housed other businesses and is no longer a saloon. It was listed on the National Register of Historic Places in 2001.

The Farmers and Merchants Bank is a historic commercial building on Main Street, facing the courthouse square, in Mountain View, Arkansas, United States. It is a two-story stone structure, with a flat roof obscured by a parapet. Built out of rusticated stone, it has vernacular Romanesque styling in its rounded window and door openings on the first floor, and its crenellations at the top of the parapet. It was built in 1910, during the city's first major period of stone construction, by Bill Laroe, who also built the Stone County Courthouse.

The Farmer's and Merchant's Bank Building, also known as the Garber Bank, is a historic building in Red Cloud, Nebraska. It was built in 1888-1889 by Seward Garber and John W. Moon. The bank's founding president was Silas Garber. Author Willa Cather took inspiration from the Garber family to write about Captain and Mrs Forrester in her 1923 novel, A Lost Lady. She also used the building as inspiration in her 1935 novel, Lucy Gayheart. It was designed in the Renaissance Revival architectural style. It has been listed on the National Register of Historic Places since March 5, 1981.


















