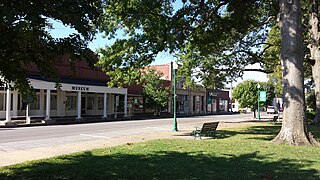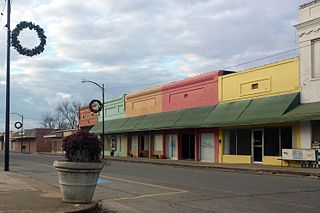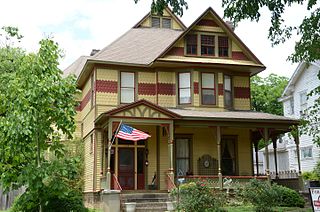
Hillcrest Historic District is an historic neighborhood in Little Rock, Arkansas that was listed on the National Register of Historic Places on December 18, 1990. It is often referred to as Hillcrest by the people who live there, although the district's boundaries actually encompass several neighborhood additions that were once part of the incorporated town of Pulaski Heights. The town of Pulaski Heights was annexed to the city of Little Rock in 1916. The Hillcrest Residents Association uses the tagline "Heart of Little Rock" because the area is located almost directly in the center of the city and was the first street car suburb in Little Rock and among the first of neighborhoods in Arkansas.

The Common Historic District is a historic district encompassing the civic and institutional heart of Reading, Massachusetts. The district is centered on the town common, at the intersection of Main and Salem Streets. The common has been communally owned since at least 1737, with the original burying ground to the north. In 1769 the area's first meeting house was built, giving the area a sense of identity separate from portions of Reading that would later be set off as Wakefield and North Reading. Since then the area has become a focal point for religious and civic institutions in the town.

The Hale Avenue Historic District encompasses a significant portion of the central business district of Osceola, Arkansas. It extends for five blocks along Hale Avenue, between Ash and Maple Streets, and includes a few buildings on adjacent streets. The focal point of the district is the Mississippi County Courthouse, and the block of buildings opposite it on Hale Avenue. Although Osceola was founded in 1875, it was relocated beginning in 1900 to be closer to the railroad, with Hale Avenue as the major east–west route. This began a period of growth in the city which continued through much of the 1920s. Most of buildings on these blocks of Hale Avenue result from this time, and a number of those built later were built in an architecturally sympathetic manner.

The Argenta Historic District encompasses significant historic elements of central North Little Rock, Arkansas. The area that is now central North Little Rock was known as Argenta when it was first settled, and remained unincorporated until it was annexed to Little Rock in 1890. William Faucette, a leading Argenta politician and businessman, orchestrated the incorporation of North Little Rock just beyond the annexed area in 1901, and then made a successful petition to separate Argenta from Little Rock into the new municipality in 1903. Subsequent attempts to rename North Little Rock to Argenta have failed.

Remmel Apartments and Remmel Flats are four architecturally distinguished multiunit residential buildings in Little Rock, Arkansas. Located at 1700-1710 South Spring Street and 409-411 West 17th Street, they were all designed by noted Arkansas architect Charles L. Thompson for H.L. Remmel as rental properties. The three Remmel Apartments were built in 1917 in the Craftsman style, while Remmel Flats is a Colonial Revival structure built in 1906. All four buildings are individually listed on the National Register of Historic Places, and are contributing elements of the Governor's Mansion Historic District.

There are nine historic districts in Meridian, Mississippi. Each of these districts is listed on the National Register of Historic Places. One district, Meridian Downtown Historic District, is a combination of two older districts, Meridian Urban Center Historic District and Union Station Historic District. Many architectural styles are present in the districts, most from the late 19th century and early 20th century, including Queen Anne, Colonial Revival, Italianate, Art Deco, Late Victorian, and Bungalow.

There are 75 properties listed on the National Register of Historic Places in Albany, New York, United States. Six are additionally designated as National Historic Landmarks (NHLs), the most of any city in the state after New York City. Another 14 are historic districts, for which 20 of the listings are also contributing properties. Two properties, both buildings, that had been listed in the past but have since been demolished have been delisted; one building that is also no longer extant remains listed.
The University of Arkansas Campus Historic District is a historic district that was listed on the National Register of Historic Places on September 23, 2009. The district covers the historic core of the University of Arkansas campus, including 25 buildings.

The Batesville Historic District is a national historic district located at Batesville, Albemarle County, Virginia. In 1999, when it was listed on the National Register of Historic Places, it included 33 buildings deemed to contribute to the historic character of the area. They include representative examples of the early-19th century Federal Style, the mid-19th century Greek Revival Style, simple late-Victorian styles from the late-19th century- and early-20th century, Classical Revival and Colonial Revival styles. Notable buildings include the Batesville Elementary School (1922), Batesville Public School, Mount Ed Baptist Church, Batesville Methodist Church (1861), Dr. Smith House, the Barskdale House, Hill House, and Page's Store.

St. Paul's Parish is a congregation of the Episcopal Church in Batesville, Arkansas. The parish was officially founded on March 3, 1866, by Bishop Henry C. Lay and the Rev. Charles H. Albert, who had been working as missionaries in the area since the previous year.

The Lake Village Commercial Historic District encompasses the historic commercial heart of Lake Village, Arkansas, the county seat of Chicot County in the Mississippi River delta region of southeastern Arkansas. The district covers about six square blocks of downtown Lake Village, bounded roughly by Jackson Street to the north, Lakeshore Drive to the east, Church Street to the south, and Chicot Street to the west. This area represents the growth of Lake Village during its period of greatest prosperity, between 1906 and 1960. The city's growth was spurred by the arrival of the railroad in 1903, and most of the district's buildings were built between 1900 and 1930. Most of the buildings are vernacular commercial buildings; the John Tushek Building at 202 Main Street is one interesting example of Beaux Arts styling, and 218–222 Main Street has some Italianate styling. The district includes the Lake Village Confederate Monument, which has been a local landmark since 1910.

The Charlotte Street Historic District encompasses a historic residential subdivision in Fordyce, Arkansas. The district extends along Charlotte Street between Holmes and East 4th Streets, and includes a few properties on Broadway, as well as the remaining grounds of the estate of A. B. Banks, an insurance company owner who oversaw the area's development in the 1920s. The area originally consisted of a large tract of land outside the city, which was annexed to it in 1906. Charlotte Street was named for Banks' wife, and he had a handsome estate house built on this land which was designed by Charles L. Thompson, which burned in 1964. Many features of the estate, located between Broadway and East 4th, have been retained, including an inground swimming pool that was supposedly the first private pool in the state.

The Batesville Commercial Historic District encompasses about four city blocks of the historic downtown of Batesville, Arkansas. This area's current appearance is largely the result of development between about 1880 and the 1940s, although it includes a portion of Arkansas' oldest platted Main Street, dating to 1821. When originally listed on the National Register of Historic Places in 1982, the district included 25 historic properties on two blocks of Main Street, on either side of Central Avenue, as well as a few properties on Central. In 1990 the size of the district was more than doubled, adding two more city blocks on Main Street and 36 buildings. Most of the buildings are brick and masonry commercial structures, two stories in height, with party walls joining them at the sides.

The Cook-Morrow House is a historic house at 875 Main Street in Batesville, Arkansas. It is a 2+1⁄2-story wood-frame structure, with a cross-gabled roof configuration and wooden shingle and brick veneer exterior. A porch wraps around the front and right side. The front-facing gable has a recessed arch section with a band of three sash windows in it. Built in 1909, this Shingle style house was designed by John P. Kingston of Worcester, Massachusetts, and is one of Independence County's most architecturally sophisticated buildings.

The Edward Dickinson House is a historic house at 672 East Boswell Street in Batesville, Arkansas. It is a 1+1⁄2-story wood-frame structure, with a steeply pitched gable roof and Gothic Revival styling. A front-facing gable is centered on the main facade, with a Gothic-arched window at its center. The single-story porch extending across the front is supported by chamfered posts and has a jigsawn balustrade. Built about 1875, it is one of the city's few surviving 19th-century Gothic houses, a style that is somewhat rare in the state.

The James Stanley Handford House is a historic house at 659 East Boswell Street in Batesville, Arkansas. It is a 2+1⁄2-story wood-frame structure, built in 1888 with elaborate Queen Anne Victorian styling. It has a wraparound porch with delicate turned posts with brackets and a paneled balustrade. Its irregular massing includes a front-facing gable and corner polygonal bay, with bands of decorative scalloped shingles on the sides. The house is a near mirror-image of the Charles Robertson Handford House, located across the street. Built by two brothers, these houses are fine examples of Victorian architecture, important also for their association with the Handfords, who were prominent in the local lumber business.

The School Addition Historic District encompasses a middle-class residential area of Batesville, Arkansas that typifies its growth between about 1850 and 1950. It is located between Main Street and Poke Bayou, along two blocks each of Rock and Water Streets, and the intervening blocks of 7th and 8th Streets. Houses in this area are generally of a modest scale, built for tradesmen and craftsmen. They come in a variety of styles, including the traditional I-house, American Craftsman-style bungalows, and ranches. The district was platted out in 1849 and sold off by the town to raise funds for public education.

The Hanger Hill Historic District encompasses a collection of early 20th-century residential properties on the 1500 block of Welch Street in Little Rock, Arkansas. Included are nine historic houses and one carriage barn, the latter a remnant of a property whose main house was destroyed by fire in 1984. The houses are all either Colonial Revival or Queen Anne Victorian, or share some stylistic elements of both architectural styles, and were built between 1906 and 1912. Six of the houses are distinctive in their execution of these styles using rusticated concrete blocks.

The Morrisville Historic District encompasses most of the historic commercial downtown area of the village of Morrisville in Morristown, Vermont. Developed in the early 19th century as a service town for the surrounding agricultural areas, it was transformed into a major service regional commercial center by the arrive of the railroad in 1872. Its surviving architecture is largely reflective of these two time periods. It was listed on the National Register of Historic Places in 1983, and enlarged in 2007.

The Railroad Street Historic District encompasses a cluster of commercial and railroad-related buildings at the traditional late 19th-century heart of St. Johnsbury, Vermont. It includes five commercial buildings and the town's 1883 union depot, and is reflective of the town's importance as a major railroad junction in northern New England. The district was listed on the National Register of Historic Places in 1974. It was subsumed by the larger St. Johnsbury Historic District in 1980.


























