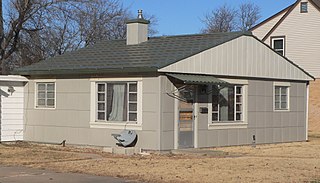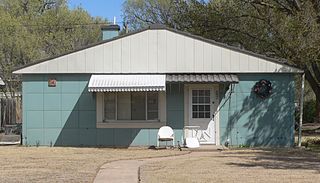
The Alfred and Olive Thorpe Lustron House is a historic Lustron house built in 1950, located at 1001 Northeast 2nd Street in Fort Lauderdale, Florida.

Harold Hess Lustron House is located in Closter, Bergen County, New Jersey, United States. The house was built in 1950 and was added to the National Register of Historic Places on July 25, 2000. It is a Lustron house. After threat of destruction the house was deeded to the town of Closter.

William A. Wittmer Lustron House, also known as the Majorie Hiorth Lustron House, is located in Alpine, Bergen County, New Jersey, United States. The house was built in 1949 and was added to the National Register of Historic Places on July 25, 2000.

The J. P. McKee Lustron House is a historic enameled steel prefabricated house in Jackson, Alabama. Designed and constructed by the Lustron Corporation, this example is one of two in Jackson. The other, the Doit W. McClellan Lustron House, is just around the corner from the McKee Lustron.

The Doit W. McClellan Lustron House is a historic enameled steel prefabricated house in Jackson, Alabama. Designed and constructed by the Lustron Corporation, this example is one of two in Jackson. The other, the J. P. McKee Lustron House, is just around the corner from the McClellan Lustron.

The John D. and Katherine Gleissner Lustron House is a historic enameled steel prefabricated house in Birmingham, Alabama. Designed and constructed by the Lustron Corporation, this example is one of three confirmed to have been built in Birmingham. Another, the Bernice L. Wright Lustron House, is just one house over from the Gleissner Lustron House.

The Bernice L. Wright Lustron House is a historic enameled steel prefabricated house in Birmingham, Alabama. Designed and constructed by the Lustron Corporation, this example is one of three confirmed to have been built in Birmingham. Another, the John D. and Katherine Gleissner Lustron House, is just one house over from the Wright Lustron House.

The Lustron Home No. 02102 is an historic enameled steel prefabricated Lustron house located in Cedar Rapids, Iowa. It was listed on the National Register of Historic Places in 2004.

The Josephine Reifsnyder Lustron House in Stillwater, Oklahoma is a historic prefabricated home. One of several Lustron houses built in Oklahoma during the post World War II housing shortage, this house is a well-preserved two-bedroom Lustron Westchester model with a detached Lustron garage.

The E. H. Darby Lustron House is a historic residence in Florence, Alabama. The house was built in 1949 by Elton H. Darby, one of the co-owners of Southern Sash, the Lustron house dealer in The Shoals. It is one of five remaining Lustron houses in the Shoals area and one of three in Florence. The prefabricated house has a side-gable roof covered with metal shingles. One corner of the house is recessed to form an entry porch. The house is clad in square porcelain enamel panels painted grey. The house is Lustron's two-bedroom Westchester Deluxe model, which features a shallow bay window in the living room. The house was listed on the National Register of Historic Places in 2000.

Roy and Iris Corbin Lustron House, also known as the Corbin-Featherstone House, is a historic home located at Indianapolis, Marion County, Indiana. It was built in 1949, and is a one-story, side gabled Lustron house. It is constructed of steel and is sided and roofed with porcelain enameled steel panels. It sits on a poured concrete pad and measures 1,085 square feet. A garage was added to the house in the 1950s. It is one of about 30 Lustron houses built in Marion County.

The Glenn and Nell Kurtz Lustron Home and Garage, also known as the Westchester 02 Deluxe model and #01237, is a historic building located in Iowa Falls, Iowa, United States. Glenn Kurtz owned and operated the Cigar and News Store downtown, and became the Lustron dealer for Hardin, Hamilton, Franklin, and Grundy counties. He and his wife Nell bought this property in the Washington Heights Addition in 1944, and they had their own prefabricated Lustron house and detached garage assembled on it five years later. The single-story, two bedroom house features its original light yellow porcelain steel wall panels, brown steel shingled roof, off-white gables and trim, metal entrance doors, and windows. The matching 1½-car garage sits behind the house, and is approached by a driveway off of Michigan Avenue. The house and garage were listed together on the National Register of Historic Places in 2014. There are four other Lustron houses in addition to this one that are associated with Kurtz's representation of the company in his four county area.
The Abel House, located at 2601 Paseo Drive in Great Bend, Kansas is a Lustron house built in 1949. It was listed on the National Register of Historic Places in 2001.

The Nagel House, located at 1411 Wilson St. in Great Bend, Kansas, is a Lustron house built in 1950. It was listed on the National Register of Historic Places in 2001.
The Ooten House, located at 507 W 15th St. in Larned, Kansas, is a Lustron house built in 1950. It was listed on the National Register of Historic Places in 2001.

The McFadden House is a Westchester Deluxe Plan model of Lustron house which was built in 1949 at 315 W. 5th St. in Holton, Kansas. It was listed on the National Register of Historic Places in 2001.

The Stein House at 420 Cedar St. in Ashland, Kansas is a three-bedroom Westchester Deluxe model Lustron house built in 1950. It was listed on the National Register of Historic Places in 2001.

The Stradal House, on N. 13th St. in Wa Keeney in Trego County, Kansas is a Lustron house which was listed on the National Register of Historic Places in 2001.

The Cassidy House is located at 4121 Canyon Lake Drive in Rapid City, South Dakota and is on the National Register of Historic Places. This unique home is a Lustron house. From 1947 to 1950, Lustron manufactured enameled steel homes. Lustron was founded by Carl Strandlund, who was a Swedish-born American inventor and entrepreneur. All the parts for the homes were manufactured in a factory in Ohio, then they were shipped to the site where they could be quickly assembled.



















