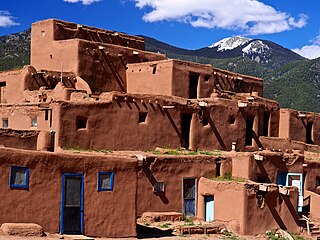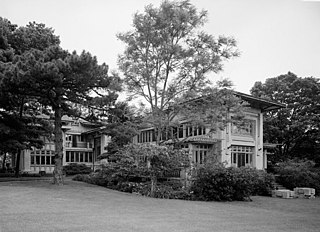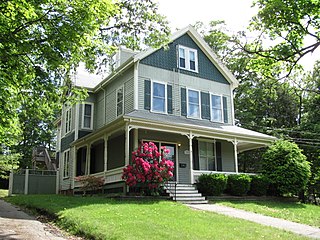
Taos Pueblo is an ancient pueblo belonging to a Taos-speaking (Tiwa) Native American tribe of Puebloan people. It lies about 1 mile (1.6 km) north of the modern city of Taos, New Mexico. The pueblos are one of the oldest continuously inhabited communities in the United States. This has been designated a UNESCO World Heritage Site.

Bernard Ralph Maybeck was an American architect in the Arts and Crafts Movement of the early 20th century. He was an instructor at University of California, Berkeley. Most of his major buildings were in the San Francisco Bay Area.

The Eugene O'Neill National Historic Site, located in Danville, California, preserves Tao House, the Monterey Colonial hillside home of America's only Nobel Prize-winning playwright, Eugene O'Neill.

The Robert H. Sunday House is located in Marshalltown, Iowa, United States. It was designed by Frank Lloyd Wright in the Usonian style, and was listed on the National Register of Historic Places in 1988. Initially the Sunday's choose the Usonian Automatic, a natural concrete block model, for their home. When it provided unworkable, Wright sent the plans for this house. In style and materials it is very similar to the 1953 Usonian Exhibition House. It was the sixth of seven houses designed by Wright and built in this style in Iowa. Sunday, who owned Marshall Lumber in Marshalltown, acted as his own general contractor. In fact, he and his wife did much of the work themselves. It is also believed to be last of this style built in brick. John H. "Jack" Howe, a Wright assistant who supervised the initial construction, designed an addition to this house in 1970 that conforms seamlessly with the original. It includes the family room, family room terrace, and the dining room. The original house followed an "L" shaped plan, and with the addition it is now a "T" shaped plan. Howe had previously designed (1964) the building for Sunday's business.

The Ernest L. Blumenschein House is a historic house museum and art gallery at 222 Ledoux Street in Taos, New Mexico. It was a home of painter Ernest L. Blumenschein (1874-1960), a co-founder of the Taos Society of Artists and one of the "Taos Six". It was declared a National Historic Landmark in 1965.

The Kit Carson House is a historic house museum at 113 Kit Carson Road in central Taos, New Mexico. Built in 1825, it was from 1843 until his death the home of frontiersman Kit Carson (1809-1868). A good example of Spanish Colonial architecture, it is now owned by the local Masonic fraternity, and serves as a museum dedicated to Carson's life. It was designated a National Historic Landmark in 1963.

The Mabel Dodge Luhan House, also known as the Big House, is a historic house at 240 Morada Lane in Taos, New Mexico, United States. It was designated a National Historic Landmark in 1991. It is now used as a hotel and conference center.

The Drake Park Neighborhood Historic District is located adjacent to Drake Park near the historic downtown area in Bend, Oregon, United States. Because of the unique and varied architecture in the Drake Park neighborhood and its close association with the early development of the city of Bend, the area was listed on the National Register of Historic Places in 2005.

The Bernard Corrigan House is a historic residence at 1200 West 55th Street in the Country Club District, Kansas City, Missouri. The building is an important regional example of the Prairie Style, and it was one of the earliest residential structures in Kansas City to make extensive use of reinforced concrete. It was added to the National Register of Historic Places in 1978.

The Bernard Cogan House is a historic house at 10 Flint Avenue in Stoneham, Massachusetts, United States. Built about 1885, it is a good local example of Queen Anne style architecture in the United States. It was built for Bernard Cogan, the son of a local shoe factory owner. The house was listed on the National Register of Historic Places in 1984.

The James Cogan House is a historic house at 48 Elm Street in Stoneham, Massachusetts. It was built about 1890 for James Cogan, son of a prominent local shoe manufacturer, and is a prominent local example of Queen Anne architecture. The house was listed on the National Register of Historic Places in 1984.

There are nine historic districts in Meridian, Mississippi. Each of these districts is listed on the National Register of Historic Places. One district, Meridian Downtown Historic District, is a combination of two older districts, Meridian Urban Center Historic District and Union Station Historic District. Many architectural styles are present in the districts, most from the late 19th century and early 20th century, including Queen Anne, Colonial Revival, Italianate, Art Deco, Late Victorian, and Bungalow.

There are 75 properties listed on the National Register of Historic Places in Albany, New York, United States. Six are additionally designated as National Historic Landmarks (NHLs), the most of any city in the state after New York City. Another 14 are historic districts, for which 20 of the listings are also contributing properties. Two properties, both buildings, that had been listed in the past but have since been demolished have been delisted; one building that is also no longer extant remains listed.

The Eanger Irving Couse House and Studio—Joseph Henry Sharp Studios, also known as the Couse/Sharp Historic Site, is a property on the U.S. National Register of Historic Places. It includes the home and art studio of E. Irving Couse (1866–1936) and two studio buildings owned by Joseph Henry Sharp (1859-1953), both founding members of the Taos Society of Artists. It was added to the NRHP on September 28, 2005.

Savin-Wilson House, also known as the Dew Duck Inn Hunting Club and John B. Savin House, is a historic home located near Smyrna, Kent County, Delaware. It built about 1820, and consists of a two-story, five-bay, gable-roofed brick main block with a one-story, gable-roofed frame kitchen wing. It is in a late Georgian / Federal vernacular style.

Vandyke-Heath House, also known as the Jacob C. Vandyke House, is a historic home located near Townsend, New Castle County, Delaware. The house was built in three stages. The earliest section dates to the late-18th century, and was a 1+1⁄2-story, three bay log structure measuring 16 feet by 21 feet. It was raised to a full two stories in the mid-19th century and a 2+1⁄2-story, two-bay frame wing was added. A two-story, two bay addition was built in the late-19th century. It is in the Federal style.

The Amory House is a historic house on the slopes of Mount Monadnock, on a private drive off Old Troy Road in Dublin, New Hampshire. Built in 1898–99, it is a distinctive local example of a Dutch Colonial Revival summer country house. The house was listed on the National Register of Historic Places in 1983.

The Mason–Watkins House is a historic house at the northwest corner of Old Walpole Road and Mine Ledge Road in Surry, New Hampshire. Built in 1832, it is an example of the conservative persistence of Federal style architecture well after the Greek Revival had become popular in other parts of New England. The house was listed on the National Register of Historic Places in 1982.

The Kirkwood House is a historic building located in Iowa City, Iowa, United States. It was built for the local attorney and businessman Samuel J. Kirkwood who also served as Governor of Iowa, represented Iowa in the United States Senate, and was Secretary of the Interior in the cabinet of President James A. Garfield. The house was built after his second term as governor and remained his home until his death in 1893. His widow remained here until her death in 1923. This was his home during most of his political career and it reflects the "rural and unpretentious style of living" that the Kirkwoods preferred. The house was originally located on a much larger estate, but the rest of it has subsequently been divided into lots and sold. The two-story L-shaped wood-frame structure, which sits further back from the street than other houses on the block, has paired brackets and a roof line cornice as its only ornamentation. The house was listed on the National Register of Historic Places in 1974.

Franklin Corners is an unincorporated community located along the Passaic River at the intersection of County Route 613 and U.S. Route 202 in Bernards Township of Somerset County, New Jersey. In the 19th century, it had a grist mill, saw mill, general store, school, and several houses. The Franklin Corners Historic District, featuring Van Dorn's Mill, was listed on the National Register of Historic Places in 1975.






















