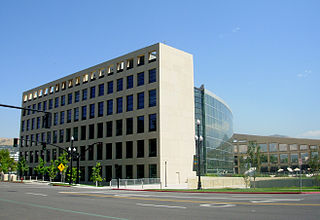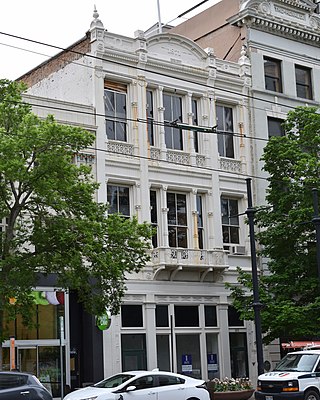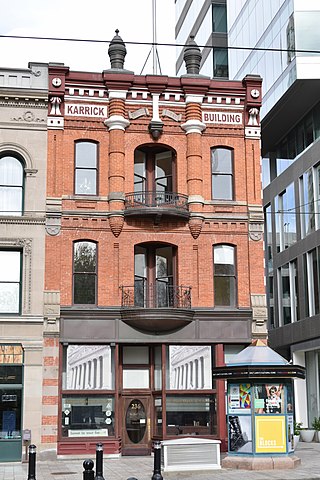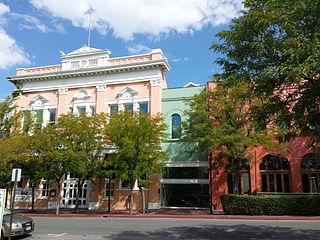
Camp Floyd State Park Museum is a state park in the Cedar Valley in Fairfield, Utah, United States. The park includes a small part of the former Camp Floyd site, the Stagecoach Inn, and the Fairfield District School.

Temple Square is a 10-acre (4.0 ha) complex, owned by the Church of Jesus Christ of Latter-day Saints, in the center of Salt Lake City, Utah. The usage of the name has gradually changed to include several other church facilities that are immediately adjacent to Temple Square. Contained within Temple Square are the Salt Lake Temple, Salt Lake Tabernacle, Salt Lake Assembly Hall, the Seagull Monument, and two visitors' centers. The square was designated a National Historic Landmark District in 1964, recognizing the Mormon achievement in the settlement of Utah.
The Avenues is an affluent neighborhood in Salt Lake City, Utah. It is named after the perfectly gridlike, closely laid out roads called Avenues and Streets. First surveyed in the 1850s, the Avenues became Salt Lake City's first neighborhood. Today, the Avenues neighborhood is generally considered younger, more progressive, and somewhat "artsy" when compared to other neighborhoods. Many young professionals choose to live there due to the culture and easy commute to downtown.. It is also one of the most important strongholds of the Utah Democratic Party.

Liberty Park is a popular public urban park in Salt Lake City, Utah. It is the city's second-largest public park, at 80 acres (32 ha), being surpassed only by Sugar House Park which has 110.5 acres (44.7 ha). The park features a pond with two islands, and is also the location of Tracy Aviary. The park is listed on the National Register of Historic Places (NRHP) and it includes the Isaac Chase Mill, which is also NRHP-listed.

The Salt Lake City Public Library system is a network of public libraries funded by Salt Lake City. The Free Public Library of Salt Lake City first opened on February 14, 1898. The system is under the direction of a library board and circulates more than three million items each year.

This is a list of the National Register of Historic Places listings in Salt Lake City, Utah.

The Henry J. Wheeler Farm is a farmstead in Murray, Utah, United States, that is one of the few remaining late 19th century farmsteads in the Salt Lake Valley that has not been lost to expanding housing developments of metropolitan Salt Lake City. It has been listed on the National Register of Historic Places since 1976.
Carl Martel Neuhausen was an American architect based in Salt Lake City, Utah. He designed a number of buildings that survive and are listed on the U.S. National Register of Historic Places.

The Altadena Apartments in Salt Lake City, Utah, which includes the Altadena Flats and the Sampson Altadena Condominiums, were built in 1905 or 1906 by the Octavius Sampson family at cost of $21,000. The building has Tuscan columns, pediments, and dentillated cornices.
Frederick Albert Hale was an American architect who practiced in states including Colorado, Utah, and Wyoming. According to a 1977 NRHP nomination for the Keith-O'Brien Building in Salt Lake City, "Hale worked mostly in the classical styles and seemed equally adept at Beaux-Arts Classicism, Neo-Classical Revival or Georgian Revival." He also employed Shingle and Queen Anne styles for several residential structures. A number of his works are listed on the U.S. National Register of Historic Places.

The Daft Block, also known as the Daynes Jewelry Building, in Salt Lake City, Utah, is a 4-story Richardsonian Romanesque commercial building designed by Elias L. T. Harrison and H.W. Nichols and constructed 1887–1889. The brick building is trimmed with sandstone sills and lintels, and it features a prominent, two-story bay window. Above the bay window is a decorative sandstone pediment. The building was added to the National Register of Historic Places in 1976.

The First National Bank is a historic bank building in downtown Salt Lake City, Utah, United States, that is listed on the National Register of Historic Places (NRHP).

The Karrick Block in Salt Lake City, Utah, is a 3-story, brick and stone commercial building designed by Richard K.A. Kletting and constructed in 1887. The building is Kletting's earliest work to survive in the city, and it was added to the National Register of Historic Places in 1976. Architectural historian Allan D. Roberts described the building as "essentially a Victorian work."

The Lollin Block, at 238 S. Main St. in Salt Lake City, Utah, is a three-story brick and stone commercial building designed by Richard K.A. Kletting and constructed in 1894. The building includes a plaster facade "scored to give the appearance of smooth, cut stone," with a denticulated cornice and Classical Revival features. It was added to the National Register of Historic Places in 1977.

The Henderson Block, at 375 W. 200 South in Salt Lake City, Utah was designed by architect Walter E. Ware and was built in 1897–98. It was listed on the National Register of Historic Places in 1978. It was also included as a contributing building in the Warehouse District.

The McCornick Building, at 10 W. 100 South in Salt Lake City, Utah, was built in 1890–93. It is also known as the Crandall Building. It was listed on the National Register of Historic Places in 1977.

The Tribune Building is a historic commercial building in Salt Lake City, Utah, United States, that is listed on the National Register of Historic Places (NRHP).

The Salt Lake Stock and Mining Exchange Building in Salt Lake City, Utah, is a 2-story Classical Revival building designed by John C. Craig and constructed in 1909. The sandstone, brick, and cement building includes four large Ionic columns supporting a pediment above a denticulated cornice, and the pedimental imagery is reflected in lintels above the six central door and window fenestrations. The building was added to the National Register of Historic Places in 1976. It is also a contributing resource in the Exchange Place Historic District.

The Oregon Shortline Railroad Company Building in Salt Lake City, Utah, was built in 1897–98. It was listed on the National Register of Historic Places in 1976.

The J. A. Fritsch Block is a historic three-story building in Salt Lake City, Utah. It was built in 1890 for the Fritsch Investment Company, co-founded by Francis Fritsch, an immigrant from Germany, and his son John. It was designed in the Richardsonian Romanesque style by Carroll & Kern. The second and third floor were used as hotel rooms, first known as the Worth Hotel and later as the Granite Hotel. The building was purchased by Lorus Manwaring, Sr., the owner of a bicycle store, in 1931–1932. It has been listed on the National Register of Historic Places since July 30, 1976.


















