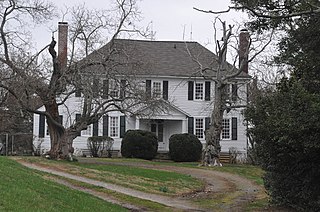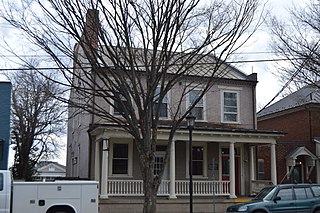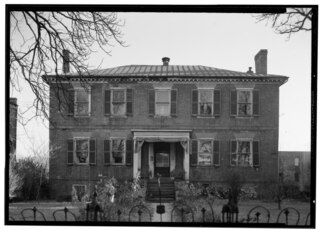
The Maggie L. Walker National Historic Site is a United States National Historic Landmark and a National Historic Site located at 110½ E. Leigh Street on "Quality Row" in the Jackson Ward neighborhood of Richmond, Virginia. The site was designated a U.S. National Historic Landmark in 1975. The National Historic Site was established in 1978 to tell the story of the life and work of Maggie L. Walker (1867-1934), the first woman to serve as president of a bank in the United States. It was built by George W. Boyd, father of physician, Sarah Garland Boyd Jones. The historic site protects the restored and originally furnished home of Walker. Tours of the home are offered by National Park Service rangers.

The Virginia Landmarks Register (VLR) is a list of historic properties in the Commonwealth of Virginia. The state's official list of important historic sites, it was created in 1966. The Register serves the same purpose as the National Register of Historic Places. The nomination form for any Virginia site listed on the VLR is sent forward to the National Park Service for consideration for listing on the National Register.

Barboursville is the ruin of the mansion of James Barbour, located in Barboursville, Virginia. He was the former U.S. Senator, U.S. Secretary of War, and Virginia Governor. It is now within the property of Barboursville Vineyards. The house was designed by Thomas Jefferson, president of the United States and Barbour's friend and political ally. The ruin is listed on the National Register of Historic Places.

The Plumb House is a historic U.S. home located at 1012 West Main Street, Waynesboro, Virginia. The house currently serves as the Plumb House Museum and is operated by the Waynesboro Heritage Foundation.

The President Gerald R. Ford Jr. House is a historic house at 514 Crown View Drive in Alexandria, Virginia. Built in 1955, it was the home of Gerald Ford from then until his assumption of the United States Presidency on August 9, 1974. The house is typical of middle-class housing in the northern Virginia suburbs of Washington from that period. It was listed on the National Register of Historic Places and declared a National Historic Landmark in 1985 for its association with the Fords.

This is a list of the National Register of Historic Places listings in Albemarle County, Virginia.

This is a list of the National Register of Historic Places listings in Henrico County, Virginia.

Frascati is an early 19th-century Federal-style plantation house near Somerset in Orange County, Virginia. Frascati was the residence of Philip P. Barbour, Associate Justice of the Supreme Court of the United States and statesman.

St. Julien is an historic plantation home located in Spotsylvania County, Virginia. The main house was built by Francis Taliaferro Brooke in 1794, with an addition added in 1812. There are several outbuildings that surround the main house. They include a slave quarters, smokehouse, milk house and law office used by Francis Brooke. Though relatively small in size, the home is exemplary of Federal architecture. The house was added to the National Register of Historic Places in June 1975
Edmund Bayly House, also known as Hermitage, is a historic home located at Craddockville, Accomack County, Virginia. It was built in two stages between 1769 and 1787, and is a 1+1⁄2-story, five-bay, brick-ended frame house. It has a gable roof with dormers. The interior features fine Georgian woodwork, including an impressive parlor chimney piece with flanking cupboards, and a handsome stair. Also on the property are a contributing kitchen outbuilding, renovated for use as a guest house, and a shed.

Little England is a historic plantation house located near Gloucester, Gloucester County, Virginia. The plantation dates to a 1651 land grant to the Perrin family by Governor William Berkeley. Capt. John Perrin built the house on a point of land overlooking the York River directly across from Yorktown in 1716 with plans reputed to have been drawn by Christopher Wren. The house was used as a lookout for ships during the Battle of Yorktown. It is a 2+1⁄2-story, five bay, gable roofed brick dwelling in the Georgian style. A 1+1⁄2-story frame wing was added in 1954. It has a single pile plan and two interior end chimneys. The brickwork is Flemish Bond with few glazed headers. Little England is one of Virginia's least altered and best preserved colonial plantation homes. The interior features some of the finest colonial paneling in Virginia.

Oakley Hill is a historic plantation house located near Mechanicsville, Hanover County, Virginia. It was built about 1839 and expanded in the 1850s. It is a two-story, frame I-house dwelling in the Greek Revival style. On the rear of the house is a 1910 one-story ell. The house sits on a brick foundation, has a standing seam metal low gable roof, and interior end chimneys. The front facade features a one-story front porch with four Tuscan order columns and a Tuscan entablature. Also on the property are a contributing smokehouse and servants' house.

Massanutton Heights is a historic home located near Luray, Page County, Virginia. It was built about 1820, and is a large two-story, four-bay, Federal style brick dwelling with a side gable roof. It has two exterior end chimneys and one interior chimney. The house has a three-room, single pile plan with closed winder stairs in the southwest corners of the two end rooms. A large, two-story frame addition and full width front porch were constructed in 1924 when the building was used as a boarding house. The interior features painted decorations in the first floor parlor.

Stone House, also known as the Zachariah Johnson House, is a historic home located near Lexington, Rockbridge County, Virginia. It was built in 1797, and is a 2+1⁄2-story, five bay, stone dwelling. It has a side gable roof, interior end chimneys, and a central-hall-plan. The front facade features a rough-hewn, four columned portico with pediment.

Brown's Ferry, also known as the Mahone House, is a historic home near Courtland, Southampton County, Virginia. It was built about 1815, and is a large two-story, five-bay, Federal style brick dwelling. It has a one-story kitchen attached to the rear. The main house has a side gable roof and three interior end chimneys. The interior features notable woodwork and painting. Also on the property are a contributing smokehouse, corn crib, and pole barn. It was the birthplace of Confederate General William Mahone (1826–1895).

Carlton is a historic home located at Falmouth, Stafford County, Virginia. It was built about 1785, and is a two-story, five bay, Georgian style frame dwelling. It has a hipped roof, interior end chimneys, and a front porch added about 1900. The house measures approximately 48 feet by 26 feet. Also on the property are the contributing frame kitchen partially converted to a garage, frame dairy, and brick meat house.

Erin is a historic home located near Front Royal, Warren County, Virginia. It was built in 1848, and is a three part Palladian plan dwelling with a two-story central section and 1+1⁄2-story flanking wings. The front facade features a two-story tetrastyle pedimented portico in the Greek Ionic order. The frame dwelling has impressive Greek Revival detailing on both its exterior and interior. Also on the property are the contributing kitchen, law office, dairy, meat smokehouse, chicken house, and granary.

Paxton Place is a historic home located at Charlottesville, Virginia. It was built about 1824, and is a 2+1⁄2-story, four-bay, Federal style brick dwelling. It has a side gable roof and two interior chimneys connected by a curtain. The house has been occupied by the Shisler Funeral Home and the Loyal Order of Moose Lodge.

The Rowe House is a historic home located at Fredericksburg, Virginia. It was built in 1828, and is a two-story, four-bay, double-pile, side-passage-plan Federal style brick dwelling. It has an English basement, molded brick cornice, deep gable roof, and two-story front porch. Attached to the house is a one-story, brick, two-room addition, also with a raised basement, and a one-story, late 19th century frame wing. The interior features Greek Revival-style pattern mouldings. Also on the property is a garden storage building built in about 1950, that was designed to resemble a 19th-century smokehouse.

Stewart–Hinton House is a historic home located at Petersburg, Virginia. It was built about 1798, and is a two-story, five bay, Federal style brick dwelling. It has a low hipped roof and four rectangular interior end chimneys. The interior features a first-floor hall with arched entrance, elaborate cornice, flat-paneled dado, an unsupported stair and an unusual double-pile parlor with two fireplaces.























