
Buildings, sites, districts, and objects in Virginia listed on the National Register of Historic Places:

Woodlawn Plantation is a historic house located in Fairfax County, Virginia. Originally a part of Mount Vernon, George Washington's historic plantation estate, it was subdivided in the 19th century by abolitionists to demonstrate the viability of a free labor system. The address is now 9000 Richmond Highway, Alexandria, Virginia, but due to expansion of Fort Belvoir and reconstruction of historic Route 1, access is via Woodlawn Road slightly south of Jeff Todd Way/State Route 235. The house is a designated National Historic Landmark, primarily for its association with the Washington family, but also for the role it played in the historic preservation movement. It is now a museum property owned and managed by the National Trust for Historic Preservation.

North Bend Plantation is an estate located on the north bank of the James River in Charles City County, Virginia. It is located along State Route 5, a scenic byway which runs between the independent cities of Richmond and Williamsburg.

Berry Hill Plantation, also known simply as Berry Hill, is a historic plantation located on the west side of South Boston in Halifax County, Virginia, United States. The main house, transformed c. 1839 into one of Virginia's finest examples of Greek Revival architecture, was designated a National Historic Landmark in 1969. The surviving portion of the plantation, which was once one of the largest in the state, is now a conference and event center.

The Reynolds Homestead, also known as Rock Spring Plantation, is a historic plantation on Homestead Lane in Critz, Virginia. First developed in 1814 by Abraham Reynolds, it was the primary home of R. J. Reynolds (1850-1918), founder of the R. J. Reynolds Tobacco Company, and the first major marketer of the cigarette. It was designated a National Historic Landmark in 1977. The homestead is currently an outreach facility of Virginia Tech, serving as a regional cultural center. The house is open for tours.
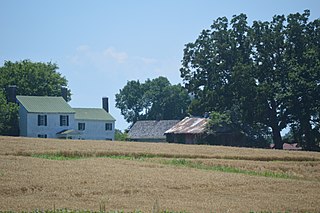
Brandon Plantation is a historic plantation home located near Alton, Halifax County, Virginia. The main house is a two-part, frame vernacular farmhouse. The earliest section of the farmhouse is a single-pile, three-bay, gable-roof dwelling erected about 1800. Attached to the east end is a two-bay section added about 1842. The interior features details attributed to Thomas Day, a well-known African-American cabinetmaker from Milton, North Carolina. The farmhouse underwent an extensive remodeling and modernization in the early 1960s but preserves a significant degree of architectural integrity. Also on the property are a contributing frame kitchen / slave quarter outbuilding, an early stone-lined well, and the sites of early agricultural outbuildings.

Staunton River Battlefield State Park is a state park located in Virginia. The park straddles the Staunton River in Halifax and Charlotte counties. The Roanoke visitor center in Randolph, Virginia is a railroad depot which now holds exhibits on Native Americans and railroad history. The Clover visitor center has exhibits on the American Civil War and the battle which took place on this site. It also includes information about the production of electric energy. The park also includes the Mulberry Hill plantation, given to the state in 1999.

Point of Fork Plantation is a historic plantation house and farm located near Columbia, Fluvanna County, Virginia. The main house was built about 1830, and is a two-story, five bay, brick dwelling in the Greek Revival style. It measures 50 feet by 40 feet and is topped by a shallow hipped roof with balustrade. The front facade features a large two-story tetrastyle Greek Doric order portico. Also on the property are a contributing servant's house and office. The house is a twin of Glen Arvon, as they were built by brothers William and James Galt. In March 1865, Federal troops under General Philip Sheridan occupied the plantation and Sheridan set up headquarters in the house.

Brightly is a historic plantation house located near Goochland, Goochland County, Virginia. The main dwelling was built about 1842, and is a two-story, single pile, central-passage-plan, gable-roofed brick dwelling in the Greek Revival style. The front facade features a one-story, one-bay Greek Revival Doric order porch. Also on the property are the contributing pair of slave dwellings, privy, granary, chicken house, barn, well house, windmill, cemetery and the gate posts.

Halifax County Courthouse is a historic county courthouse located at Halifax, Halifax County, Virginia. It was designed and built in 1838-1839 by Dabney Cosby. It is a two-story, "T"-shaped brick building in the Federal style. The front facade features a two-story, tetrastyle portico in the Greek Ionic order.

The Cove is a historic plantation house located at Harrisburg, Halifax County, Virginia. The main house was built about 1773, and is a 1 1/2-story, vernacular frame dwelling with a gable roof and flanking stone chimneys. Also on the property are the contributing two secondary dwellings, a hay barn, and two log tobacco barns ; and sites including the ruins of four log barns, three chimneys, an ice house, a frame barn, a frame shed, a log house, and what are believed to be at least two slave quarters and an archeological site.

Grassdale Farm is a historic home located at Spencer, Henry County, Virginia. It was built about 1860, and is a two-story, center-passage-plan frame dwelling with Greek Revival and Greek Revival style influences. Two-story ells have been added to the rear of the main section, creating an overall "U" form. Also on the property are a variety of contributing buildings and outbuildings including a kitchen, smokehouse, cook's house, log dwelling, and office / caretaker's house dated to the 19th century; and a garage, playhouse, poultry house, two barns, greenhouse, Mack Watkin's House, granary and corn crib, and Spencer Store and Post Office dated to the 1940s-1950s. Grassdale Farm was once owned by Thomas Jefferson Penn, who built Chinqua-Penn Plantation outside Reidsville, North Carolina, where the Penn tobacco-manufacturing interests were located.
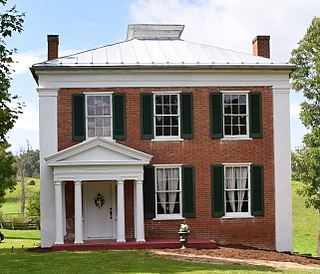
Church Hill, also known as Timber Ridge Plantation, is a historic plantation house located near Lexington, Rockbridge County, Virginia. It was built circa 1848, and is a two-story, three bay, rectangular brick Greek Revival style dwelling. It has a one-story, rear kitchen ell. The house features stuccoed Doric order pilasters at the corners and midpoints of the long sides. Timber Ridge Plantation was the birthplace of Sam Houston (1793-1863). On the property is a non-contributing log building which tradition claims was constructed from logs salvaged from the Sam Houston birthplace cabin. The cabin is believed to have been located at the site of the kitchen ell.
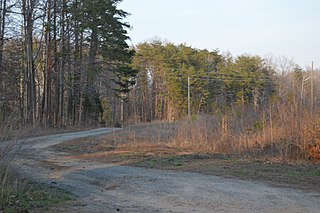
The Collins Ferry Historic District encompasses two historic farmsteads, as well as a mill and ferry site on the Staunton River in rural northern Halifax County, Virginia, west of Brookneal. The district covers 768 acres (311 ha), extending south from the river roughly to Bull Creek Road, and westward from the mouth of Buffalo Creek, which roughly bisects the district. The Collins Farm, which is located at the end of McKeever's Trail, includes one of Halifax County's best-preserved Federal style plantation houses, built c. 1810 and located on a bluff overlooking the creek. The Collins Farm includes 19th century farm outbuildings, the family cemetery, a mill site along the river, and the site where stones for the mill's construction and grinding stones were quarried. The Hubbard Farm is located south and east of the Collins Farm, and is accessed via a private drive that forms part of the historic road leading to Collins Ferry. Hubbard Farm includes a Greek Revival farmhouse built in 1856, and also includes 19th century outbuildings, a family cemetery, and the remains of a slave quarters.
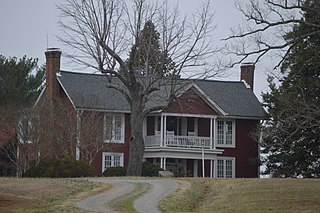
Brandon-on-the-Dan is a historic estate at 1072 Calvary Road, overlooking the Dan River in rural western Halifax County, Virginia. The estate includes an early log house, and a c. 1855 Greek Revival wood-frame main house that received an extensive Craftsman-style alteration in 1915 by North Carolina master craftsman Thomas Day. The 200-acre (81 ha) also includes a large African-American cemetery, and a log tobacco barn; the latter is distinctive as an example of modern log construction.
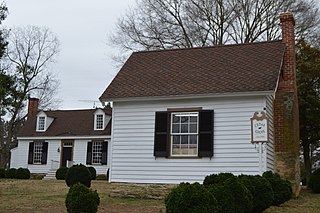
Cedar Grove is a historic farm property at 1083 Blanes Mill Road in rural southern Halifax County, Virginia, north of Alton. The farm's main house is a two-story frame structure, estimated to have been built about 1775 but also altered several times in the 19th century. Its interior has a combination of Federal and Greek Revival features, and the domestic outbuildings of the property include an office with Greek and Gothic Revival features, and a small family cemetery. The house is believed to be one of the oldest surviving buildings in the county.

Glenwood is a historic plantation estate located at 7040 Philpott Road southwest of South Boston, Halifax County, Virginia. The main house was completed about 1861, and is a distinctive combination of mid-19th century architectural styles. The main house is a two-story wood frame structure, with a hip roof. The cornice has Italianate brackets, and the main entrance is framed by sidelights and a transom window with Gothic tracery. The interior features an fine Gothic staircase. Attached to the rear of the house by a hyphen is an earlier 19th-century log house.

The Fourqurean House, once part of the Little Plantation, is a historic house on Bold Spring Road, southwest of South Boston, Virginia. It is a modest 1-1/2 story wood frame structure, with a clapboarded exterior, end chimneys, and gabled roof. It has a three-bay front facade, with an off-center doorway between more evenly spaced sash windows. The house was built in 1830, and is a rare surviving example of a modest early plantation house in rural Virginia.
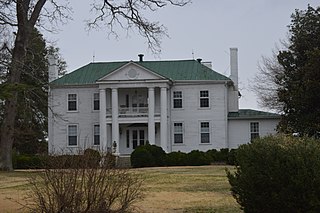
Oak Ridge is a historic plantation estate at 2345 Berry Hill Road in rural Pittsylvania County, Virginia, west of Danville. Originally part of a large antebellum estate, it now consists of 32 acres (13 ha) overlooking the Dan River. The estate complex includes a c. 1840 Greek Revival frame residence with a Doric temple front, and a number of outbuildings, many dating from the early 20th century. The house was built for George and Justinia Adams; their daughter Emma married a doctor whose office was located in one of the outbuildings.

























