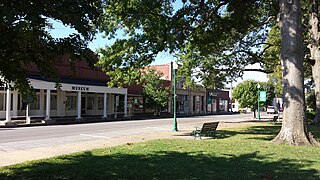
The Hale Avenue Historic District encompasses a significant portion of the central business district of Osceola, Arkansas. It extends for five blocks along Hale Avenue, between Ash and Maple Streets, and includes a few buildings on adjacent streets. The focal point of the district is the Mississippi County Courthouse, and the block of buildings opposite it on Hale Avenue. Although Osceola was founded in 1875, it was relocated beginning in 1900 to be closer to the railroad, with Hale Avenue as the major east–west route. This began a period of growth in the city which continued through much of the 1920s. Most of buildings on these blocks of Hale Avenue result from this time, and a number of those built later were built in an architecturally sympathetic manner.

There are nine historic districts in Meridian, Mississippi. Each of these districts is listed on the National Register of Historic Places. One district, Meridian Downtown Historic District, is a combination of two older districts, Meridian Urban Center Historic District and Union Station Historic District. Many architectural styles are present in the districts, most from the late 19th century and early 20th century, including Queen Anne, Colonial Revival, Italianate, Art Deco, Late Victorian, and Bungalow.

The Mississippi County Courthouse is a courthouse at Poplar Street and Hale Avenue in Osceola, Arkansas, United States, one of two county seats of Mississippi County, built in 1912. It was listed on the National Register of Historic Places in 1978. The courthouse was built in the Classic Revival style by John Gainsford and anchors the Osceola town square.
The Monticello Commercial Historic District encompasses a portion of the historic business district of Monticello, the seat of Drew County, Arkansas. The district was listed on the National Register of Historic Places in 2011.
The Dumas Commercial Historic District encompasses the historic commercial heart of the rural community of Dumas, Arkansas, United States, in the Mississippi River delta region of southeastern Arkansas. The town of Dumas was established in 1904, after the St. Louis, Iron Mountain and Southern Railway was built through the farm of William Dumas. The town's oldest surviving commercial building, the Porter Grocery, was one of several built by David Porter between 1905 and 1938. The historic district includes eight noteworthy buildings, including the Merchants & Farmers Bank building, a Colonial Revival National Register-listed building designed by Charles L. Thompson. All of the buildings occupy a single city block of South Main Street, between Choctaw and Waterman Streets. Most of the buildings of interest were built in the 1920s, and are vernacular brick commercial buildings.
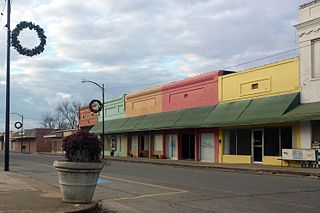
The Lake Village Commercial Historic District encompasses the historic commercial heart of Lake Village, Arkansas, the county seat of Chicot County in the Mississippi River delta region of southeastern Arkansas. The district covers about six square blocks of downtown Lake Village, bounded roughly by Jackson Street to the north, Lakeshore Drive to the east, Church Street to the south, and Chicot Street to the west. This area represents the growth of Lake Village during its period of greatest prosperity, between 1906 and 1960. The city's growth was spurred by the arrival of the railroad in 1903, and most of the district's buildings were built between 1900 and 1930. Most of the buildings are vernacular commercial buildings; the John Tushek Building at 202 Main Street is one interesting example of Beaux Arts styling, and 218–222 Main Street has some Italianate styling. The district includes the Lake Village Confederate Monument, which has been a local landmark since 1910.

The El Dorado Commercial Historic District encompasses the historic commercial heart of downtown El Dorado, Arkansas. The city serves as the seat of Union County, and experienced a significant boom in growth during the 1920s, after oil was discovered in the area. The business district that grew in this time is anchored by the Union County Courthouse, at the corner of Main and Washington Streets, where the Confederate memorial is also located. The historic district listed on the National Register of Historic Places in 2003 includes the city blocks surrounding the courthouse, as well as several blocks extending east along Main Street and south along Washington Street. Most of the commercial buildings are one and two stories in height and are built of brick. Notable exceptions include the Exchange Bank building, which was, at nine stories, the county's first skyscraper, and the eight-story Murphy Oil building. There are more than forty contributing properties in the district.

The Arkadelphia Commercial Historic District encompasses the historic commercial core of Arkadelphia, Arkansas, the county seat of Clark County. Arkadelphia was settled in 1842, and its commercial district is located in one of the older parts of the city, near the Ouachita River. Most of the buildings were built between c. 1890 and c. 1920, and are built out of brick and masonry; the oldest building in the district is estimated to have been built in 1870.

The Nashville Commercial Historic District encompasses much of the historic downtown commercial area of Nashville, Arkansas, and the major commercial center in Howard County. It is centered at the junction of Main and Howard Streets, extending eastward along East Howard, and north and south along Main Street for about one block. Most of the buildings in the district are tall single-story brick structures, some covered in stucco. They were built between about 1895 and the 1930s, with a smaller number appearing later. The area's economic activity was driven first by the arrival of the railroad, which defined the layout of the town, and then by the growth of lumber and agriculture in the region. The oldest building in the district is 203 North Main, built c. 1895 with modest Romanesque Revival styling.

The Stuttgart Commercial Historic District encompasses a portion of the commercial center of Stuttgart, Arkansas. The district extends along Main Street between 1st and 6th Streets, and includes a few buildings on the adjacent numbered streets as well as Maple and College Streets, which parallel Main to the west and east, respectively. The majority of the district's 76 buildings were built between about 1900 and 1920, and are brick commercial structures one or two stories in height. Notable among these buildings are the Riceland Hotel, the Standard Ice Company Building, and the county courthouse.

The Blytheville Greyhound Bus Station is located at 109 North 5th Street in Blytheville, Arkansas. It is a single-story island-type station in the Streamline Moderne architectural style, with rounded corners, and projecting canopies on either side. The main entrance also has a rounded canopy over it, and a vertical sign rising above, advertising the Greyhound Bus Lines. This station was built by the company in around 1937, when it was undergoing a major expansion campaign. The building is one of the finest examples of Art Moderne styling in the state. The station was designed by architects William Nowland Van Powell and Ben Watson White.

The Blytheville, Leachville and Arkansas Southern Railroad Depot-Leachville is a historic railroad station at the junction of 2nd and McNamee Streets in Leachville, Arkansas. It is a single-story wood-frame structure, with an asphalt roof and wide overhanging eaves. The telegrapher's station is in a small projection on the track side of the building. The station, which provided both passenger and freight service, was built in 1910 by the Blytheville, Leachville and Arkansas Southern Railroad, a small regional railroad seeking to provide additional means for area farmers to bring their products to a wider market.

The Kress Building is a historic commercial building at 210 West Main Street in Blytheville, Arkansas. It is a two-story concrete and steel structure, faced in brick and terra cotta. The building is the home of the Delta Gateway Museum, which interprets the history of the city of Blytheville and the surrounding area.

The Mississippi County Courthouse for the Chickasawba District is located at 200 West Walnut Street in Blytheville, Arkansas, one of Mississippi County's two seats. It is a 3+1⁄2-story brick-and-cut-sandstone structure, designed by the Pine Bluff firm of Selligman and Ellesvard, and built in 1919. It is a fine local example of Colonial Revival styling, with a recessed center entrance and a projecting modillioned cornice. The interior has had few alterations since its construction.

The West Main Street Residential Historic District of Blytheville, Arkansas, encompasses a seven-block residential stretch of West Main Street, which presents a well-preserved history of residential development during the first six decades of the 20th century. This time period includes Blytheville's most significant period of growth, which began with the arrival of the railroad in 1900. Most of the buildings in the district are residential wood-frame structures, one and two stories in height. Most of the buildings, including some that are no longer historically significant due to later alterations, were built between 1900 and 1930. Stylistically, the district includes a cross-section of architectural styles popular in the early 20th century, although there are a significant number of vernacular structures. The district extends from North 6th Street to Division Street, and includes fifty buildings, of which almost all are residential.
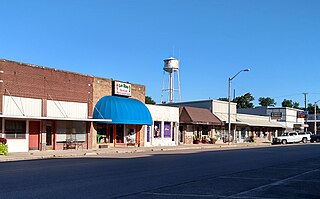
The McCrory Commercial Historic District encompasses the historic commercial center of the city of McCrory, Arkansas. This area is located along Edmonds Street, the city's main north–south thoroughfare. The district includes 26 historically significant buildings in a 2-1/2 block area north of the railroad tracks, including a few buildings facing adjacent streets. McCrory was founded in 1890, and much of its early commercial building stock was wood-frame. Beginning about 1900 use of brick and stone in construction grew, and after a major fire in 1909 most of the buildings were built in brick. The area achieved most of its present appearance by about 1930. Most of the buildings are a single story in height, with a few that are two.
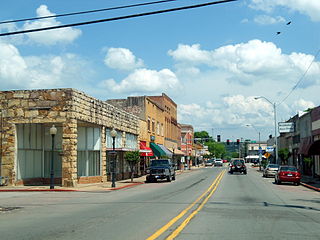
The Ozark Courthouse Square Historic District encompasses the historic late 19th-century center of Ozark, Arkansas. It includes an area two blocks by two blocks in area, bounded on the west by 4th Street, the north by West Commercial Street, the east by 2nd Street, and the south by West Main Street. Most of the buildings in the district were built between about 1890 and 1930, a period of significant growth occasioned by the arrival of the railroad, and are built either out of brick or locally quarried stone. Prominent buildings include the Franklin County Courthouse and the Bristow Hotel.
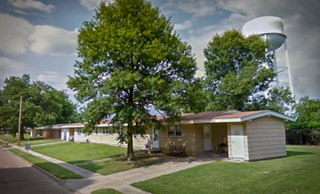
The Blytheville Air Force Base Capehart Housing Historic District encompasses a large residential area built between 1957 and 1962 as part of a military housing program for service members stationed at the now-closed Blytheville Air Force Base in Blytheville, Arkansas. This area was developed pursuant to guidelines established by the Federal Housing Administration (FHA), and is laid out with curvilinear roads meeting in three-way intersections, specified lot sizes and setback requirements, and a small number of building designs with a modest number of exceptions. The construction program under which this area was developed was named for Senator Homer Capehart, principal sponsor of the bill authorizing it. The area is roughly bounded by Memorial Drive, Village and Westminster Avenues, and Northside, and has more than 400 residences, most of which are single-story duplex ranches.

The Malvern Commercial Historic District encompasses the historic commercial heart of Malvern, Arkansas. The 10-acre (4.0 ha) district extends along three blocks of South Main Street, between 2nd and 5th Streets. This area was mostly developed after fires devastated the city's downtown in 1896 and 1897, and before 1925, and includes Malvern City Hall. Most of the historic buildings are one and two-story brick buildings in commercial styles of the period.

The Atkins Commercial Historic District encompasses the historic business district of Atkins, Arkansas. It extends for two blocks on Main Street and 1st Street, between Church and 2nd Avenues. This area was largely developed between 1890 and 1959 as a trade and manufacturing center for the surrounding area, with most of its architecture dating before 1921. Most of the buildings are brick single-story buildings with vernacular commercial designs.




















