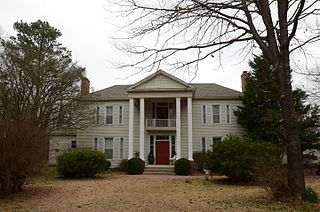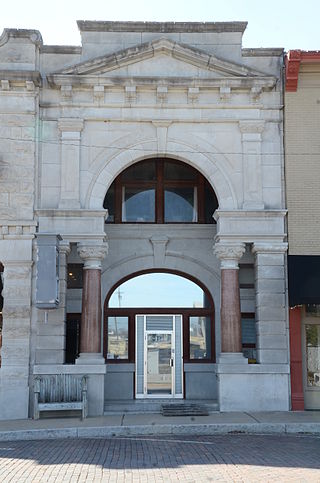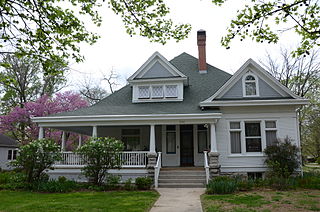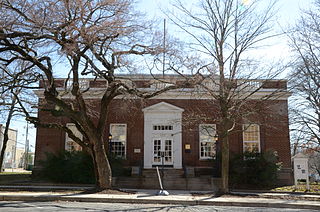
The Delta Cultural Center in downtown Helena, Arkansas, is a cultural center and museum of the Department of Arkansas Heritage. It is dedicated to preserving and interpreting the culture of the Arkansas Delta. They also partner with other cultural organizations to interpret different cultural elements.

The Stroud House is a historic house at SE F Street and East Central Avenue in Bentonville, Arkansas. It is a 1+1⁄2-story wood-frame structure, with asymmetrical massing and decorative shinglework typical of the Queen Anne style, and a shed-roof front porch supported by Colonial Revival columns. It is a high-quality local example of this transitional style of architecture, built in 1903 by Daniel Boone Laine and Delila Laine. The property also includes remnants of a 1925 gas station.

The Benton County Courthouse is a courthouse in Bentonville, Arkansas, United States, the county seat of Benton County, built in 1928. It was listed on the National Register of Historic Places in 1988. The courthouse was built in the Classic Revival style by Albert O. Clark and anchors the east side of the Bentonville Town Square.

The Chi Omega Chapter House is a building built in 1927 on the campus of the University of Arkansas in Fayetteville, Arkansas. The building was listed on the National Register of Historic Places in 1995.
The Stroud House was a historic house at 204 Third Street in Rogers, Arkansas. It was a 1+1⁄2-story wood-frame cottage, set across Third Street from Bentonville City Hall. It was designed by architect A. O. Clark in Colonial Revival and Stick/Eastlake architecture for a leading local merchant. It had a wide porch cross the front, supported by Tuscan columns, with a central segmented-arch section above the stairs.

The Lane Hotel is a historic former hotel building in Rogers, Arkansas, United States. It is a five-story yellow brick Spanish Revival building, designed by architect John Parks Almand and completed in 1929. It is the largest Spanish Revival building in Arkansas, with a prominent colonnade of arches at the second level, above a first floor series of commercial storefronts, and a central tower. The hotel was not successful, having been completed just at the outset of the Great Depression, and went through a succession of owners before closing in 1965. Beginning in 1999 it was a retirement community known as Peachtree on the Lane

The Dr. John Wilson Martin House is a historic house at 200 Ash Street in Warren, Arkansas. In addition to being a well-preserved specimen of an antebellum Greek Revival farmhouse, it is believed to be the oldest surviving residence in Warren. It was built for John Wilson Martin, one of the first doctors in Warren County. Its construction date is uncertain, but local tradition places its start in 1860, and its completion after the American Civil War. The two story porch and doorway with transom and sidelights are typical of the vernacular Greek Revival structures built in the area. Although it received some Folk Victorian modifications in the early 20th, it has retained its basic Greek Revival character.

The Washington Street Historic District of Camden, Arkansas, encompasses an area that has been a fashionable residential area for much of the city's history. It includes six blocks of Washington Street, three of Graham Street, and three connecting streets. The oldest houses in this area are pre-Civil War Greek Revival houses, built in the 1840s and 1850s when Camden was at its height as a major regional center of the cotton trade. Another round of development took place late in the 19th century after the railroad arrived, resulting in a number of Queen Anne, Colonial Revival, and Classical Revival houses. The last major building spurt took place during southern Arkansas' oil boom in the 1920s and 1930s, when Mission/Spanish Revival, Mediterranean, and English Revival houses were built. The district included 68 contributing properties when it was first listed on the National Register of Historic Places in 2010. Six structures were previously listed separately on the National Register. The district was enlarged in 2018.

The Hudson-Jones House is a historic house in rural Clark County, Arkansas. It is located on County Road 68, north of its junction with County Road 34, about 10 miles (16 km) east of Arkadelphia, on a 12-acre (4.9 ha) parcel of farmland. It is a handsome Greek Revival structure, 2+1⁄2 stories tall, with a single-story addition to the rear. Its most distinctive feature is a full Greek Revival portico with triangular pediment, supported by paired columns. The house was built c. 1840, and survives with most of its outbuildings intact.

The Wynn-Price House is a historic house on Price Drive, just outside Garland, Arkansas. The house is a rambling two-story wood-frame structure, roughly in an "E" shape, with three gable-roofed sections joined by hyphen sections. The gable ends have columned porticos, and the southern (front) facade has an elaborate two-story Greek temple front. With its oldest portion dating to 1844, it is one Arkansas' finest antebellum Greek Revival plantation houses. It was built by William Wynn, one of the region's most successful antebellum plantation owners.

The Bank of Rogers Building is a historic commercial building at 114 South 1st Street in Rogers, Arkansas. It is an elegant two story Renaissance Revival structure with a limestone front. There are essentially two facades, one of which is set back under a large Roman arch, which forms the major element of the outer facade. This arch begins on the first level with square outer pillars and round inner ones, and is flanked on the second level by marble pilasters, which rise to support a projecting entablature and pediment. The inner facade has the main entrance under a segmented arch, with a pair of sash windows under a round arch on the second level.

The Blackburn House is a historic house at 220 North Fourth Street in Rogers, Arkansas. It is a 1+1⁄2-story wood-frame structure, set on a stone foundation, with a busy roofline typical of Late Victorian styling, but with more stylistically Classical Revival features, such as turned columns supporting its wraparound porch. The house was built in 1907 by J. A. C. Blackburn, a lumber baron who controlled much of the timber industry in northwestern Arkansas. Blackburn built the house as a showcase for his wood products.

The Freeman-Felker House is a historic house at 318 West Elm Street in Rogers, Arkansas, United States. It is a large two-story wood-frame structure, designed by local architect A. O. Clark and built in 1903 for a banker. The house has a pyramidal roof and a wraparound porch with Classical Revival detailing. A large gable projects slightly on the main facade, with a Palladian window at its center. The house includes a sunroom, added in the 1930s by its second owner, J. E. Felker, and also designed by Clark.

The Parks-Reagan House is a historic house at 420 West Poplar Street in Rogers, Arkansas. Built in 1898, this two-story Colonial Revival house is one of the finest and oldest in Rogers. It is a wood-frame structure, roughly square in shape, with a pyramidal roof and a forward-projecting gable-roof section. A single-story porch wraps around the front and side of the house, with a gable-pedimented section marking the entry stairs. The house was built for George Parks, a local merchant, and has since 1923 been owned by the Reagan family.

The Old Post Office is a historic former post office building at 120 West Poplar Street in Rogers, Arkansas. It is a Georgian Revival single-story brick building, built in 1917 to a design by the Office of the Supervising Architect. The building served as the city's main post office until the late 1940s. It was then adapted to house the Rogers Public Library, which occupied the premises between 1963 and 1994. An example of Georgian Revival architecture, it was listed on the National Register of Historic Places in 1988 as "Rogers Post Office Building".

Belle Grove Historic District is a predominantly residential historic district north of the central business district of Fort Smith, Arkansas. This area became an affluent residential area not long after Fort Smith was established in 1842, and was most heavily developed between about 1870 and 1930. It is one of the oldest residential neighborhoods in the state. It includes a cross-section of architectural styles popular in the late 19th and early 20th centuries, although its oldest building, the c. 1840 John Rogers House, is Greek Revival in style. The district is roughly bounded by North 4th, North 9th, North "B", and North "H" Streets.

The May–Lecta–Sweet Historic District encompasses a predominantly residential area of Fort Smith, Arkansas that was developed between 1890 and 1950. It is located in a large residential area east of Fort Smith's downtown, and extends along May and Lecta Streets between Rogers and Kinkead Avenue, and a short stretch of Sweet Avenue between Barry and Rogers. The streets are tree-lined, and the area was considered suburban when it was platted and development began in the 1890s. The houses of the district are mainly Colonial Revival and Craftsman in their style reflective of the principal period of development, between about 1900 and the early 1930s. The area was served by streetcars until the 1930s.

The Sears House is a historic house on Moss Lane, southeast of the junction of Arkansas Highways 38 and 319 in Austin, Arkansas. It is a single story wood-frame structure, with a side gable roof, weatherboard siding, and a foundation of wood and concrete blocks. The roof gable is bracketed in the Italianate style, while the main entrance is sheltered by a project gabled Greek Revival portico. The house was built about 1860 and is a rare surviving example of an antebellum late Greek Revival-Italianate house.

The Rogers House is a historic house at 400 West 18th Street in Little Rock, Arkansas. It is a large two story brick building, with an eclectic combination of Georgian Revival and American Craftsman features. It was designed by Arkansas architect Charles L. Thompson and completed in 1914. It has a green tile hip roof with extended eaves that show Craftsman style rafter ends, and is pierced by gabled dormers, which also have extended eaves, with large brackets for support. A half-round entry portico projects from the front, supported by monumental fluted Ionic columns. The house is one of Thompson's more imposing designs.
The Tankersley-Stewart House was a historic house in rural Johnson County, Arkansas. Located north of Arkansas Highway 352, between Hunt and Clarksville, it was a single-story vernacular wood-frame structure and a gabled roof. A single-story porch extended across its front, supported by square posts. Its only significant styling was an interior fireplace mantel with Greek Revival features. It was built about 1895 by Dr. Oliver Tankersley.



















