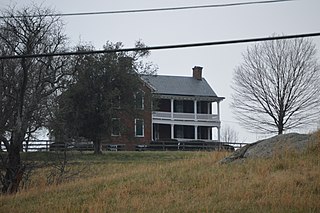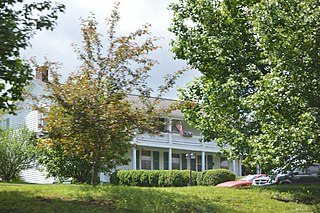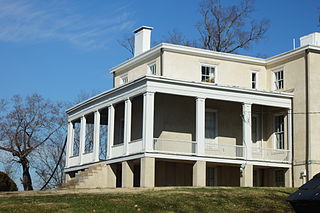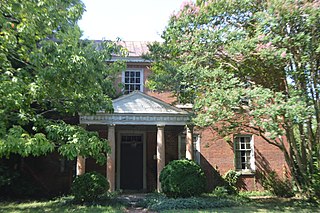
Sabine Hall is a historic house located near Warsaw in Richmond County, Virginia. Built about 1730 by noted planter, burgess and patriot Landon Carter (1710–1778), it is one of Virginia's finest Georgian brick manor houses. Numerous descendants served in the Virginia General Assembly. It was added to the National Register of Historic Places in 1969, and declared a National Historic Landmark in 1970. At the time of its National Register listing, it was still owned by Carter / Wellford descendants.

Lowland Cottage is a historic home located near Ware Neck, Gloucester County, Virginia. The main and earliest part of the house, considered to have been built between 1666 and 1676, is a gambrel roofed, 1+1⁄2-story structure, approximately 40 feet by 20 feet. Sometime between 1783 and 1831 Lowland Cottage received two additions: a 1+1⁄2-story gambrel-roofed wing on the east end, and a two-story wing on the north side. The house was remodeled in 1935.

Byrd Presbyterian Church is a historic Presbyterian church located at Goochland in western Goochland County, Virginia on Dogtown Road. The original building dates from 1838 and is still in active use today. It is a two-story, rectangular brick structure with a slate gable roof. The interior of the church measures 28 feet by 40 feet. Also on the property is a contributing church cemetery with graves dating back to at least the 1850s.

Centre Hill Museum or Centre Hill Mansion as its proper name, completed initial construction in 1823 and was built by Revolutionary War veteran Robert Bolling IV. The Bollings were a very prominent family for many generations, being granted a plot of land in present-day Petersburg by the then King of England. Centre Hill served as Union headquarters during the reconstruction period; therefore, a meeting between a Union general and President Lincoln took place inside the home in 1865. President Taft also spent time on the property. Its doors were opened as a museum in the 1950s.

The Anchorage is a historic home and farm complex located near Charlottesville, Albemarle County, Virginia. The original section of the house, built about 1825, consists of a two-story, brick hall and parlor plan dwelling with a raised basement and a slate roof. About 1850, a north facing brick wing was added and the house was remodeled to reflect the then popular Italianate and Gothic Revival styles. An existing porch was later made two-story, and, in the early 1900s, a small wood framed kitchen wing was added. Also on the property are a contributing barn and family cemetery.

Estouteville is a historic home located near Powell Corner, Albemarle County, Virginia. The main house was begun in 1827, and consists of a two-story, seven-bay central block, 68 feet by 43 feet, with two 35 feet by 26 feet, three-bay, single-story wings. It is constructed of brick and is in the Roman Revival style. A Tuscan cornice embellishes the low hipped roofs of all three sections, each of which is surmounted by tall interior end chimneys. The interior plan is dominated by the large Great Hall, a 23-by-35-foot richly decorated room. Also on the property are a contributing kitchen / wash house; a square frame dairy ; a square, brick smokehouse, probably built in the mid-19th century, also covered with a pyramidal roof; and a frame slave quarters.

Clover Mount, also known as Tate House and Stone House Farm, is a historic home located near Greenville, Augusta County, Virginia. The house dates to the late-18th century and is a two-story, five-bay, cut limestone dwelling built in two stages and completed before 1803. The original section contained a two-room, hall-parlor plan, and measured 30 feet by 20 feet. Added to it was a single-cell, double-pile addition. A two-story stuccoed ell was added to the house around 1900. Also on the property is a contributing frame bank barn with heavy mortise-and-tenon construction.
Waverly, also known as Waverley, is a historic house located near Middleburg, Fauquier County, Virginia. The original section was built about 1790, and later enlarged about 1830, and enlarged and remodeled in the 1850s. It is a single-pile, center-hall, two-story dwelling, a typical example of an I-house. It has a long, two-story rear ell and has Gothic Revival style decorative detailing. The front facade features a full-width two-story portico with six square piers supporting a flat roof with a plain wooden parapet. The house was renovated after 1940 by architect David Adler.

Brooks–Brown House, also known as the Brown-Law House, Law Home, and Halfway House, is a historic home located near Dickinson, Franklin County, Virginia. The first section was built about 1830, with a two-story addition built about 1850. Renovations about 1870, unified the two sections as a two-story, frame dwelling with a slate gable roof. At the same time, an Italianate style two-story porch was added and the interior was remodeled in the Greek Revival style. A rear kitchen and bathroom wing was added as part of a renovation in 1987–1988. It measures approximately 52 feet by 38 feet and sits on a brick foundation. Also on the property are a contributing detached log kitchen and dining room, a cemetery, and the site of a 19th-century barn. The house served as a stagecoach stop and inn during the mid-19th century and the property had a tobacco factory from about 1870 until 1885.

Springdale is a historic home located at Crozier, Goochland County, Virginia. The original section was built about 1800. It is a two-story, three bay, Federal period brick farmhouse with a frame addition. It is one of the few documented one-over-one-over-one houses in Goochland County.

Elk Hill, also known as Harrison's Elk Hill, is a historic plantation home located near Goochland, Goochland County, Virginia. It was built between 1835 and 1839, and is a 2+1⁄2-story, three-bay, stuccoed brick central-hall-plan house in the Greek Revival style. It has a two-story rear ell. The front facade features a one-story Tuscan order portico consisting of paired rectangular wooden pillars supporting a full entablature. Also on the property are the contributing servants' quarters, tack house, and spring house. It was listed on the National Register of Historic Places in 1979.

Bolling Island is a historic plantation house located overlooking the upper James River near Goochland, Goochland County, Virginia. The original frame section, now the east wing, was built in 1771. The principal two-story, hipped roof brick core was built between 1800 and 1810.

Brightly is a historic plantation house located near Goochland, Goochland County, Virginia. The main dwelling was built about 1842, and is a two-story, single pile, central-passage-plan, gable-roofed brick dwelling in the Greek Revival style. The front facade features a one-story, one-bay Greek Revival Doric order porch. Also on the property are the contributing pair of slave dwellings, privy, granary, chicken house, barn, well house, windmill, cemetery and the gate posts.

Tanglewood, also known as Tanglewood Ordinary and Tanglewood Tavern, is a historic hotel and tavern located near Maidens, Goochland County, Virginia. The earliest section was built as a gas station in 1929. It is the front one-story projection. A large 2 1/2-story Rustic style log section was added in 1935. The rear addition was built as a restaurant / dance hall on the first floor and living quarters on the upper floors. A two-story "owners" house was built into a hillside behind Tanglewood in about 1950.

Powell's Tavern is a historic inn and tavern located at Manakin, Goochland County, Virginia. The earliest section was built about 1808, with additions made by 1815 and 1820. It is a two-story, "H"-shaped brick and frame building. The original section is a two-story frame block with a gable roof and two low one-story wings with shed roofs. It is connected to the later two-story, five-bay brick section by a two-story hyphen added in 1958.

Woodlawn is a historic home located near Oilville, Goochland County, Virginia. It is dated to the late 18th century, and is a two-story, five-bay brick structure with 12 fireplaces in the Federal style. It has a small porch supported on four evenly spaced square columns with Ionic order capitals added around 1810. The house still has much of its original glass and original woodwork, and a formal boxwood garden with some of the box trees well over a century old. A one-story frame kitchen and a long frame porch were both added in 1937.

Lock-Keeper's House is a historic home located near Cedar Point, Goochland County, Virginia. It was built about 1836, and is a two-story frame structure resting on a stone foundation of whitewashed, rough-faced, uncoursed ashlar. It has a shallow gable roof and a shed roof porch that extends the length of the building. It was built to serve Lock Number 7 at Cedar Point and is the last remaining lock-keeper's house of the James River and Kanawha Canal system. It addition to being a residence, the lock-keeper's house served as a tavern and furnished accommodations for passengers and canal boat crews.

Goochland County Court Square is a historic county courthouse and national historic district located at Goochland, Goochland County, Virginia. It includes three contributing buildings and one contributing site. The Goochland County Court House was built in 1826 by Dabney Cosby, an architect of the area. It is a two-story, temple-form brick structure with a projecting pedimented tetrastyle Tuscan order portico.

John K. Beery Farm is a historic home and farm complex located near Edom, Virginia, United States. The main house dates to 1838, and consists of a two-story, five bay, central-hall plan, main section with a one-story, three bay east wing. The main section measures 50 feet wide and 18 feet deep and features a long one-story, late-19th century porch. Also on the property are a number of contributing outbuildings including a stone bank barn, loom house, spring house, wash house / kitchen, granary, sheds, and an outhouse. The meeting room in the east wing of the house served a large congregation of Mennonites for a number of years. John K. Berry was a descendant of Swiss settlers in Pennsylvania.

Sunnyside, also known as the Duke House, is a historic home located at Charlottesville, Virginia. The original section was built about 1800, as a 1+1⁄2-story, two room log dwelling. It was expanded and remodeled in 1858, as a Gothic Revival style dwelling after Washington Irving's Gothic Revival home, also called Sunnyside. The house features scroll-sawn bargeboards, arched windows and doors, and a fieldstone chimney with stepped weatherings and capped corbelled stacks topped with two octagonal chimney pots.























