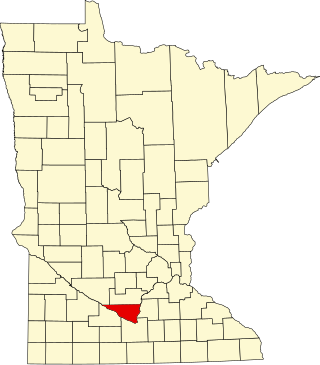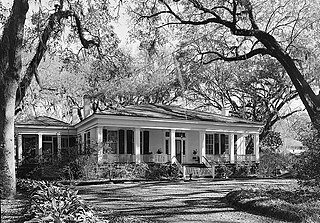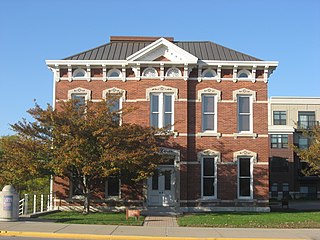
Wingspread, also known as the Herbert F. Johnson House, is a historic house in Wind Point, Wisconsin. It was built in 1938–39 to a design by Frank Lloyd Wright for Herbert Fisk Johnson Jr., then the president of S.C. Johnson, and was considered by Wright to be one of his most elaborate and expensive house designs to date. The property is now a conference center operated by The Johnson Foundation. It was designated a National Historic Landmark in 1989.

This is a list of the National Register of Historic Places listings in Palm Beach County, Florida.

This is a list of the National Register of Historic Places listings in Nicollet County, Minnesota. It is intended to be a complete list of the properties and districts on the National Register of Historic Places in Nicollet County, Minnesota, United States. The locations of National Register properties and districts for which the latitude and longitude coordinates are included below, may be seen in an online map.

This is a list of the National Register of Historic Places listings in Chisago County, Minnesota. It is intended to be a complete list of the properties and districts on the National Register of Historic Places in Chisago County, Minnesota, United States. The locations of National Register properties and districts for which the latitude and longitude coordinates are included below, may be seen in an online map.

This is a list of the National Register of Historic Places listings in Winona County, Minnesota. It is intended to be a complete list of the properties and districts on the National Register of Historic Places in Winona County, Minnesota, United States. The locations of National Register properties and districts for which the latitude and longitude coordinates are included below, may be seen in an online map.

This is a list of the National Register of Historic Places listings in Douglas County, Minnesota. It is intended to be a complete list of the properties and districts on the National Register of Historic Places in Douglas County, Minnesota, United States. The locations of National Register properties and districts for which the latitude and longitude coordinates are included below, may be seen in an online map.

25 Avon Street is a historic house, and is significant as one of the more elaborate Queen Anne Victorian houses in the town of Wakefield, Massachusetts.

28 Cordis Street is a historic house located in Wakefield, Massachusetts. It is significant as a well-preserved example of the Greek Revival style houses built during the early to mid 19th century.

40 Crescent Street is a historic house in Wakefield, Massachusetts, and is significant as a particularly fine example of a Greek Revival style house.

The House at 18 Park Street, also known as the Clarence A. Van Derveer House, is a historic house at 18 Park Street in Wakefield, Massachusetts. The 1+1⁄2-story Craftsman/Bungalow style house was built in 1922 by Clarence A Van Derveer, a real estate broker who lived next door and subdivided his lot to build this house. It has classic Craftsman features, including exposed rafters under extended eaves, and paneled porch pillars and rails.

The House at 28 Wiley Street in Wakefield, Massachusetts is an unusual Federal or Georgian style house. It is built of brick, a rare construction material in pre-Revolutionary Wakefield. It appears to have been built as an addition to another house, which has since been destroyed. Built into a hill, it presents 1.5 stories in front, and 2.5 stories in back. It has a tradition five bay main facade with a central door, which was embellished with a Federal style surround sometime after its initial construction. The house was probably built for a member of the Wiley family.

There are 75 properties listed on the National Register of Historic Places in Albany, New York, United States. Six are additionally designated as National Historic Landmarks (NHLs), the most of any city in the state after New York City. Another 14 are historic districts, for which 20 of the listings are also contributing properties. Two properties, both buildings, that had been listed in the past but have since been demolished have been delisted; one building that is also no longer extant remains listed.

Georgia Cottage, also known as the Augusta Evans Wilson House, is a historic residence in Mobile, Alabama, United States. It was added to the National Register of Historic Places on September 14, 1972, based on its association with Augusta Jane Evans. She was one of the most popular American novelists of the nineteenth century and the first female author in the United States to earn over $100,000 for her work, but has been largely forgotten in recent times.
Bondurant House may refer to:

This is a list of the National Register of Historic Places listings in Murray County, Minnesota.

The James Alexander Veasey House, also known as the Veasey-Leach House, is a Colonial Revival style house in Tulsa, Oklahoma that was built in 1913. It was listed on the National Register of Historic Places in 1989 "for its architectural significance as a local landmark example of the Colonial Revival style".

The Rev. George Daman House is a historic house on Wyman Lane in Woodstock, Vermont, USA. Built in 1782 on the town's original 150-acre (61 ha) ministerial lot, it is a fine example of transitional Georgian/Federal styling in southeastern Vermont. It was listed on the National Register of Historic Places in 1989.

Charles Kuhn House is a historic home located at Indianapolis, Indiana. It was built about 1879, and is a two-story, five bay, Italianate style brick dwelling. It has a hipped roof with pressed metal brackets and a centered gable.




















