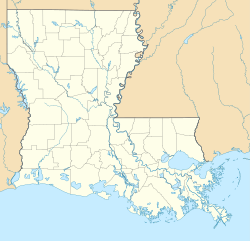Bonin House | |
 | |
| Location | 421 North Main Street, St. Martinville, Louisiana |
|---|---|
| Coordinates | 30°07′39″N91°49′41″W / 30.12750°N 91.82806°W |
| Area | less than one acre |
| Built | 1850 |
| Architectural style | Colonial Revival, Italianate, Greek Revival |
| NRHP reference No. | 96001609 [1] |
| Added to NRHP | January 27, 1997 |
The Bonin House is a historic house in St. Martinville, Louisiana, U.S.. It was built in 1850, and designed in the Greek Revival architectural style. [2] It was redesigned in the Italianate style in 1875, and in the Colonial Revival style in 1910. [2] It belonged to Luke Bonin and his wife, Blanche, from 1904 to 1964, and to their grandson, Willie Z. Bienvenu, from 1969 to 1996. [2] It has been listed on the National Register of Historic Places since January 27, 1997. [1]
