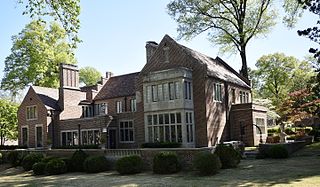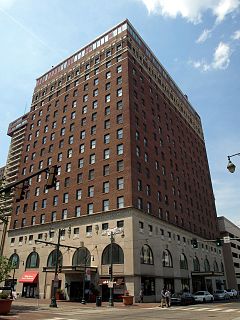
The Guild-Verner House is a historic mansion in Tuscaloosa, Alabama, U.S..

The Winter Building is a historic building in Montgomery, Alabama, U.S..

The Bass-Perry House is a historic plantation house in Seale, Alabama, U.S.

The Miller-Martin Town House is a historic house in Clayton, Alabama, U.S.. It was built as a townhouse for John H. Miller in 1859, and it was designed in the Gothic Revival architectural style. In 1871, it was purchased by Judge Henry Clinton Russell, who served on Barbour County's probate court. In 1915, it was purchased by John Council Martin, who went on to serve as the mayor of Clayton from 1926 to 1930. It was later inherited by his daughter. It has been listed on the National Register of Historic Places since December 16, 1974.

The E. H. Crump House is a historic house in Memphis, Tennessee, U.S.. It was built in 1909 for E. H. Crump, who went on to serve as the mayor of Memphis from 1910 to 1915. It was designed in the Colonial Revival architectural style, with Doric columns. It has been listed on the National Register of Historic Places since December 26, 1979.

The Robert M. Carrier House, also known as the Matthews House, is a historic house in Memphis, Tennessee, U.S.. It was built in 1926 for Robert M. Carrier and his wife. In 1974, it was purchased by William S. Matthews, Jr.. It was designed in the Jacobean Revival architectural style by Bryant Fleming, a Professor of Architecture at Cornell University. It has been listed on the National Register of Historic Places since May 27, 1980.

The Bradford-Maydwell House is a historic house in Memphis, Tennessee, U.S.. The plot of land was acquired by W. C. Bradford in 1853; by 1860, it belonged to James Maydwell. The construction of the house began in 1859. It was designed both in the Federal and Italianate architectural style. It has been listed on the National Register of Historic Places since December 26, 1979.

The Rowland J. Darnell House is a historic mansion in Memphis, Tennessee, United States. It was built in 1907 for Rowland Jones Darnell, a lumber dealer from the North. By 1917, it had been acquired by the hardware dealer A. R. Orgill, followed by another hardware dealer named Leslie Martin Stratton from 1919 to 1924. It was purchased by The Nineteenth Century Club in 1926.

The Fowlkes-Boyle House is a historic house in Memphis, Tennessee, U.S.. It was built circa 1850 for Sterling Fowlkes. It belonged to the Boyle family from 1873 to 1920. It has been listed on the National Register of Historic Places since August 7, 1974.

The Lowenstein House is a historic house in Memphis, Tennessee, U.S.. It was built circa 1890 for Elias Lowenstein, a German-born merchant. During World War I, it was used as a boarding house for women who worked. In the first half of the 1920s, Lowenstein's daughter, Celia Lowenstein Samelson, donated the house to The Nineteenth Century Club. It has been listed on the National Register of Historic Places since March 23, 1979.

The James Lee House is a historic house in Memphis, Tennessee, U.S.. It was built circa 1869 for James Lee, Sr., the founder of a river steamboat company and an iron works. It was later inherited by his son, James Lee, Jr., a maritime attorney. It has been listed on the National Register of Historic Places since October 2, 1978.

Hotel Claridge is a historic hotel building in Memphis, Tennessee, U.S.. It was built in 1924 for Charles Levy and Morris Corn, two businessmen from St. Louis, Missouri. Its construction cost $1.5 million, and it was designed by the Memphis architectural firm of Jones & Furbringer and the St. Louis firm of Barnett, Haynes & Barnett.

The Eli Rayner House is a historic house in Memphis, Tennessee, U.S.. It was built in 1856 for Eli Rayner, a planter, and his wife May A. Jones. The Rayner were well-connected: Rayner's first cousin was Kenneth Rayner, and their daughter Irene married Thomas B. Turley.

The Brame-Reed House is a historic house in Shelbyville, Tennessee, U.S.. It was built circa 1840 for Melchisedec Brame, a farmer from Virginia who owned 9 slaves. Brame died in 1845, and in 1850 a portico designed in the Greek Revival architectural style was added by his heir, William B. M. Brame. Shortly after, the house was purchased by L. C. Reed. By the 1870s, it was purchased by John Cotner, and it remained in the Cotner-Wood family until the 1980s. It has been listed on the National Register of Historic Places since January 23, 1998.

The Millsaps-Buie House is a historic mansion in Jackson, Mississippi, U.S.. It was built for Major Reuben Webster Millsaps, a veteran of the Confederate States Army during the American Civil War who became a wealthy cotton broker and banker after the war. It was inherited by his nephew, Webster Millsaps Buie, in 1916. The house was designed in the Queen Anne architectural style. It has been listed on the National Register of Historic Places since June 19, 1973.

The Logan Henderson Farm, also known as Farmington, is a historic farm house in Murfreesboro, Tennessee, U.S.. Built as a slave plantation in the Antebellum South, it later became a dairy and cattle farm. It is now a horse farm.

Cotton Row Historic District defines the center of the Mid-South Cotton Agri-business. From 1826, the first cotton arrived. These 300 bales were brought by wagon. Even today, cotton is important to Memphis. By the start of the American Civil War, Memphis with its river port, bankers, manufacturers, and brokers became the business focus for the Mid-South. By 1900, the city was the world's leading inland cotton market and the largest producer of cottonseed oil. During the 1880s and 1890s, between 400,000-700,000 cotton bales arrived yearly in Memphis. The cotton industry had a great influence on the city and the region. A variety of jobs were created, such as: spinners', buyers, buyers for expert, cotton classers, weighers, compress hands and clerks.

Walk Claridge Jones, Sr. was an American architect based in Memphis, Tennessee. He designed buildings listed on the National Register of Historic Places like the First Congregational Church and Parish House and the Pauline Cheek Barton House. He co-founded Jones & Furbringer with Max Furbringer, and they designed many more buildings, including the NRHP-listed Hotel Claridge.



















