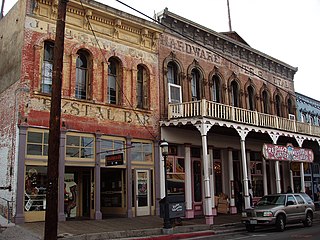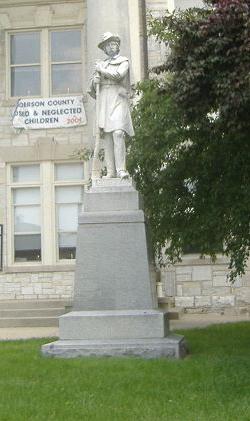
The Allegheny County Courthouse in Downtown Pittsburgh, is part of a complex designed by H. H. Richardson. The buildings are considered among the finest examples of the Romanesque Revival style for which Richardson is well known.

Virginia City Historic District is a National Historic Landmark District encompassing the former mining villages of Virginia City and Gold Hill, both in Storey County, as well as Dayton and Silver City, both to the south in adjacent Lyon County, Nevada, United States. Declared a National Historic Landmark in 1961, the district is one of only six in the state of Nevada.

The Confederate Monument in Glasgow, Kentucky, built in 1905 by the Kentucky Women's Monumental Association and former Confederate soldier John A. Murray, commemorates those who gave their lives in service for the Confederate States of America. It is located on the side of Glasgow's courthouse. The Confederate soldier, made of bronze, is at parade rest, and features details such as a bedroll, canteen, kepi hat, and rifle. It stands on a limestone pedestal.

The Confederate Monument in Danville, originally located between Centre College and the First Presbyterian Church at the corner of Main and College Streets in Danville, Kentucky, was a monument dedicated to the Confederate States of America that is on the National Register of Historic Places. The monument was dedicated in 1910 by the surviving veterans of the Confederacy of Boyle County, Kentucky and the Kate Morrison Breckinridge Chapter of the United Daughters of the Confederacy (UDC). In 2021, it was relocated to a museum in Meade County, Kentucky.

The Confederate Monument in Lawrenceburg, Kentucky is an 8-foot-tall (2.4 m) carved granite figure on a granite pedestal which was built in 1894 by the Kentucky Women's Monumental Association, a predecessor of the United Daughters of the Confederacy, an organization founded in that year. Its governing body is the government of Lawrenceburg.

There are eight properties listed on the National Register of Historic Places (NRHP) in Linn County, Kansas. Two of the sites are the location of historic events. The Marais des Cygnes Massacre Site is the location of the Marais des Cygnes massacre, an 1858 event during Bleeding Kansas in which pro-slavery advocates kidnapped 11 anti-slavery settlers, killing five of them. John Brown temporarily used the site as a fort, and the property was listed on the NRHP in 1971. The Battle of Mine Creek Site preserves the location of the Battle of Mine Creek, which was fought in 1864 as part of Price's Raid during the American Civil War. Confederate general Sterling Price's army was retreating after being defeated at the Battle of Westport and was attacked by pursuing Union troops. Price's Confederate lost heavily in men and supplies. The site was added to the NRHP in 1973.

The Old Warren County Courthouse Complex is located at the corner of Amherst and Canada streets in Lake George, New York, United States. It is a large brick building erected in five stages from the 1840s to the 1890s. Not all of the stages built are extant.

City Hall Historic District is a national historic district located at Rochester in Monroe County, New York. The district consists of four buildings arranged in a 19th-century civic complex. The buildings are the Rochester City Hall (1874–1875), Monroe County Courthouse (1894–1896), Rochester Free Academy (1872–1873), and St. Luke's Episcopal Church (1824). Andrew Jackson Warner designed the City Hall and Free Academy buildings. His son, J. Foster Warner, designed the Monroe County Courthouse.

Morris County Courthouse is located on Washington Street between Court Street and Western Avenue in the town of Morristown in Morris County, New Jersey. The courthouse was built in 1827 and was added to the National Register of Historic Places on August 19, 1977, for its significance in architecture and politics/government. It was added as a contributing property of the Morristown Historic District on November 13, 1986.

The Uinta County Courthouse in Evanston, Wyoming is the oldest courthouse building in Wyoming, and one of the oldest permanent structures in Wyoming. Built in three stages, the first phase was a two-story jail, built in 1873. It was expanded with court facilities the following year, and in 1910 the main portion of the Georgian Revival structure was built with the present façade. Each phase showed an increasing attention to detail and ornament.

The Aroostook County Courthouse and Jail is located on Court Street in the center of Houlton, Maine. The building was built in 1859 and was added to the National Register of Historic Places on January 26, 1990. Its oldest portion dates to 1859, built to a design by Gridley J. F. Bryant, and was the county's first purpose-built court facility. Later additions in 1895 and 1928 added wings that give the building its present shape. It was listed on the National Register of Historic Places in 1990.

The Susquehanna County Courthouse Complex, also known as the Susquehanna County Courthouse & Jail, is an historic, American courthouse complex that is located in Montrose, Susquehanna County, Pennsylvania. The complex consists of four contributing buildings, one contributing site, and four contributing objects.
McDonald Brothers founded in 1878 was a Louisville-based firm of architects of courthouses and other public buildings. It was a partnership of brothers Kenneth McDonald, Harry McDonald, and Donald McDonald.

Armstrong County Courthouse and Jail is a historic courthouse complex located at Kittanning, Armstrong County, Pennsylvania. The courthouse was built between 1858 and 1860, and is a two-story, brick and stone building measuring 105 feet by 65 feet. It has a hipped roof topped by an octagonal cupola and bell. It features a portico with four Corinthian order columns in Greek Revival style. A three-story rear addition was built in 1951-1953. The jail building was built between 1870 and 1873. It is constructed of stone, brick, and iron, and measures 114 feet by 50 feet, with a 96 feet tall tower. The building once housed 24, 8 foot by 13 foot cells.

The Stone Jail Building and Row House are two adjacent stone buildings located on Water Street in Tonopah, Nevada. The jail was built in 1903 and the adjacent row house in 1908. Both building were at one time used as a brothel. The buildings were added to the National Register of Historic Places in 1982.

Kewaunee County Sheriff's Residence and Jail is a building in Kewaunee, Wisconsin, located at 613 Dodge Street on the southeast corner of the courthouse square. It was built in 1876 as the sheriff's office, residence, and county jail. The building was added to the National Register of Historic Places in 1996.

The former Jackson County Jail, also known as the Andrew Jail, is a historic building located in Andrew, Iowa, United States. Built in 1871 by local contractors Strasser and Schlecht, this building is the only reminder that Andrew was at one time the county seat for Jackson County. The stone blocks were quarried locally and vary somewhat in shape and size. They were laid in courses, and the window sills and lintels are composed of flat stones. The structure is capped with a cross-gable roof. After the courthouse moved to Maquoketa in 1873 the jail remained here until 1896. After a new jail was built in Maquoketa, this building was primarily used as a residence. A couple of frame additions have been built onto the building. It was listed on the National Register of Historic Places in 1978.

The Orleans County Courthouse and Jail Complex is a historic government facility on Main Street in the city of Newport, Vermont, the shire town of Orleans County. The complex includes a fine Romanesque courthouse built in 1886, a wood-frame jailer's quarters built in 1886, and a 1903 brick jail. The complex was listed on the National Register of Historic Places in 1984.

The Owen County Courthouse and Jail in Owenton, Kentucky was listed on the National Register of Historic Places in 1976. The complex of two buildings also contributes to the National Register-listed Central Owenton Historic District.

The Henry County Courthouse, Jail, and Warden's House in New Castle, Kentucky was built in 1875. It was designed by the McDonald Brothers in a mix of Italianate, Second Empire, and other styles. It was listed on the National Register of Historic Places in 1977.





















