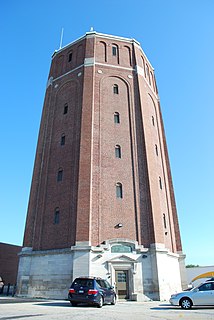
The Highland Park Water Tower is a historic water tower on the west side of Green Bay Road in Highland Park, Illinois. Built in 1929–30, the brick water tower is 125 feet (38 m) tall, making it the tallest structure in Highland Park. The tower is Highland Park's third water tower and serves as a visual and symbolic landmark for the city. Its design features tall brick arches on its eight sides and a classical pediment above its entrance. The tower's water tank is capable of holding 500,000 U.S. gallons (1,900,000 L).
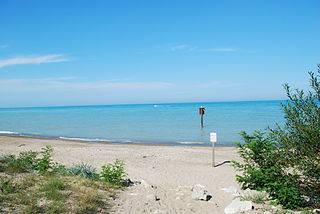
Rosewood Park is a historic park on Roger Williams Avenue in Highland Park, Illinois. The park is the former site of the Julius Rosenwald Estate, which was built circa 1910 for businessman Julius Rosenwald. Landscape architect Jens Jensen designed the estate's grounds, which he also used as a studio; these became the modern park after the home's removal. The park includes a beach on Lake Michigan, an empty stone pool and artificial stream, and a walking path that leads to a bridge over a ravine. Jensen also planted wildflowers in the park, which still bloom annually in spring.

The Jean Butz James Museum is a historic house and former museum at 326 Central Avenue in Highland Park, Illinois. The Italianate house was built in 1871, two years after Highland Park's establishment. The Highland Park Building Company built the house without a buyer, as it expected that the new city would attract many affluent Chicagoans in the coming years. Its design includes a yellow brick exterior, bracketed eaves, and a widow's walk. The Highland Park Historical Society bought the house in 1969 and converted it to a historic house museum, which opened in 1972.
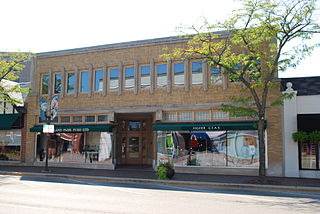
The Humer Building is a historic commercial building at 1894 Sheridan Road in Highland Park, Illinois. Built in 1926, the building houses two retail spaces on its first floor and office space on its second floor. Architect John S. Van Bergen, a former employee of Frank Lloyd Wright, designed the Prairie School building. While Van Bergen designed many homes in the same style, it was not commonly used in commercial buildings, and the Humer Building's design is unique among commercial buildings in Chicago's northern suburbs. The building features ribbon windows, geometric designs on the inside, and patterned glass on its staircase, all typical Prairie School elements.

The Harold Florsheim House is a historic house at 650 Sheridan Road in Highland Park, Illinois. The house was built in 1925-28 for businessman Harold M. Florsheim, who later became the president of Florsheim Shoes. Chicago architect Ernest Grunsfeld, who went on to design the Adler Planetarium, designed the house in the French Chateau style. The house includes a gable above the entrance, a multi-story three-sided bay window, casement windows, and a hip roof broken by dormers. Landscape architect Jens Jensen designed the house's grounds, making use of a ravine on the property to instill a sense of privacy.
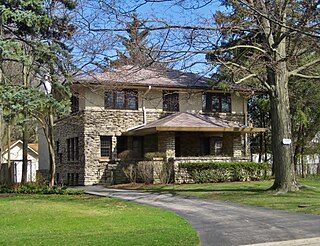
The Haerman Lanzl House is a historic house at 1635 Linden Avenue in Highland Park, Illinois. The Prairie School house was built in 1921. Architect John S. Van Bergen, a former employee of Frank Lloyd Wright, designed the home. While Van Bergen had previously designed Prairie School houses in Chicago's western suburbs, the Lanzl House was the first of many Prairie School homes he designed in Highland Park. The house was also Van Bergen's first design to use stratified limestone on its exterior.

The Evert House is a historic house at 2687 Logan Street in Highland Park, Illinois. The Highland Park Building Company built the house for Rev. W. W. Evert in 1872. The company, which built houses that buyers chose from pattern books, was responsible for many of Highland Park's early homes and community buildings. The house has a Second Empire design, a relatively uncommon style in the city. It features a mansard roof with two dormers and bracketed eaves.
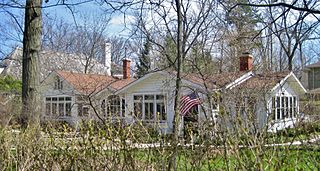
The Albert Campbell House was a historic house at 434 Marshman Avenue in Highland Park, Illinois. The house's construction date and builder are unknown, though it was most likely built in the early twentieth century. The house has a bungalow-style design inspired by the American Craftsman movement. The house's design features a low profile and several stained glass and etched glass windows. A sizable addition was placed on the west side of the house in 1927, and a second addition was added in the 1930s.

The Granville-Mott House is a historic house at 80 Laurel Avenue in Highland Park, Illinois. Built circa 1910, the house was designed by prominent Chicago architectural firm Tallmadge & Watson. The firm designed two houses and a church's chancel in Highland Park; the Granville-Mott House is the largest of these works. The house has a Tudor Revival design with Prairie School details. Its gable roof and extensive half-timbering are typical Tudor elements, while its casement windows and overhanging eaves are inspired by the Prairie School.
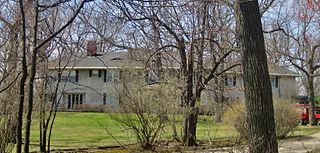
The Richard Churchill House is a historic house at 1214 Green Bay Road in Highland Park, Illinois. The house was built in 1908 for the Churchill family, which used the last name Kirschberger at the time but later changed it due to anti-German sentiment during World War I. Architect Alfred S. Alschuler, who was also known for his work on skyscrapers and industrial buildings in Chicago, designed the house. The house has an English country house design, a popular choice for early twentieth-century suburbanites building on large plots. The two-story house has a stucco exterior, an entrance flanked by columns and latticework, and a Palladian window above the entrance.

The C. S. Soule House is a historic house at 304 Laurel Avenue in Highland Park, Illinois. The house's builder and construction date are uncertain, but it was most likely built circa 1880. Its first documented resident was C. S. Soule, the pastor at the Highland Park Presbyterian Church and a professor at the Highland Hall women's school; Soule lived in the house from 1880 to 1886. The house has a Gothic Revival design with several front-facing gables, a three-bay window, and an open porch. The property originally had a barn behind the house; this was demolished in 1978, and an attached two-car garage was added the following year.
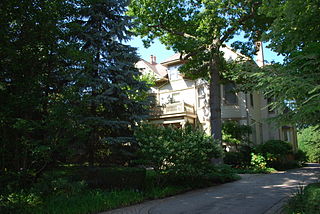
The Ross Beatty House is a historic house at 1499 Sheridan Road in Highland Park, Illinois. Built in 1893, the house is the first of two homes built for steel magnate Ross J. Beatty in Highland Park. The house was primarily designed in the Queen Anne style, but it also incorporates elements of Classical Revival architecture. The house's Queen Anne influence is mainly present in its massing and complex roof structure with multiple dormers. Its Classical Revival influence can be seen in its decorative elements, including many pedimented windows and sidelights flanking the entrance.
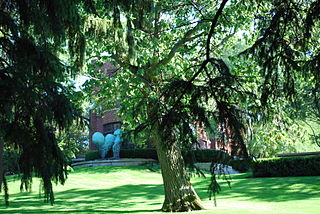
The Ross J. Beatty House, also known as Halcyon Hall, is a historic house at 344 Ravine Drive in Highland Park, Illinois. Built circa 1909, the house was the second of two homes built in Highland Park for steel magnate Ross J. Beatty. Originally situated on a large lot, the house is a Tudor Revival-style mansion with a carriage house, greenhouse, and gazebo on its grounds. Its lot was later subdivided, and multiple other houses now stand on its former grounds. The house's design includes a brick exterior, bas-relief stone carvings, decorative half-timbering, and a complex roof with several dormers and chimneys.

The George Pick House is a historic house at 970 Sheridan Road in Highland Park, Illinois. The house was built in the early twentieth century for businessman George Pick. Prolific Chicago architect Howard Van Doren Shaw, who also designed several other homes in Highland Park, designed the house. Shaw gave the house an Eclectic Revival design with extensive detail work inspired by architectural styles from throughout Europe. The house's features include carved limestone birds, gables with decorative bargeboards, and an arcade at the entrance.

The Mrs. Frank Geyso Houses are two neighboring houses at 450 and 456 Woodland Road in Highland Park, Illinois. The earlier house at 450 Woodland was built in 1923–25, while the later house was built in 1930. John S. Van Bergen, a prominent Chicago architect who designed several other homes in Highland Park, designed both houses in the Prairie School style. The house at 450 Woodland is a cottage-style building with a stucco exterior and wood detail work. The house at 456 Woodland is a brick building with an entrance pavilion, a balcony, and overhanging eaves.

The Samuel Holmes House is a historic house at 2693 Sheridan Road in Highland Park, Illinois. Built in 1926, the Shingle style house was designed by architect Robert Seyfarth. The house is one of several Seyfarth-designed buildings in Highland Park and a rare example of the Shingle style in the city. The house's design includes an asymmetrical form, a gable roof with inset dormers, and a cedar shake sided exterior. Noted landscape architect Jens Jensen designed the house's grounds.

The Lichtstern House is a historic house at 105 S. Deere Park Drive in Highland Park, Illinois. The house was built in 1919 for a businessman named E. Lichtstern. Arthur Heun, a Chicago architect known for designing homes for the upper class, designed the house. Heun's design primarily used Italian Villa architecture, which was inspired by Lichtstern's travels to Italy, but also includes some Prairie School elements. Its overall form, use of segmental arches, and balconies are typical of the Italian Villa style, but its leaded glass windows and overhanging eaves are Prairie School features.

The Ernest Loeb House is a historic house at 1425 Waverly Road in Highland Park, Illinois. The house was built in 1930 for Ernest Loeb. Architect Arthur Heun, who also designed a nearby home for Loeb's brother Allan, designed the house in the Georgian Revival style. The house's design includes a brick exterior, a fanlight above the front door, a pediment at the roofline above the entrance, and a hip roof. Landscape architect Jens Jensen designed the house's grounds, which feature characteristic elements of Jensen's work such as curved paths and native plants.
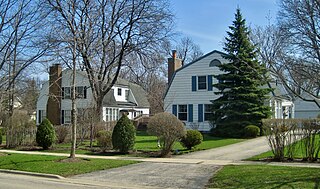
The Linden Park Place-Belle Avenue Historic District is a residential historic district in Highland Park, Illinois. The district includes 34 houses along Linden Park Place, Park Avenue, Linden Avenue, Elm Place, Park Lane, and Belle Avenue. The district includes the work of noteworthy architects such as George W. Maher and Robert Seyfarth. It also includes several homes built from pattern books during the first wave of Highland Park's development in the 1870s. Architectural styles present in the district include Victorian Gothic, Italianate, and Prairie School.
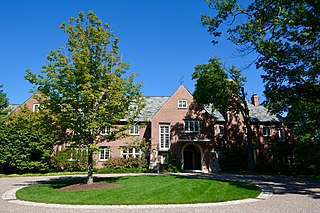
The A. G. Becker Property is a historic estate at 405 Sheridan Road in Highland Park, Illinois. The estate was built in 1921 for businessman A. G. Becker. Architect Howard Van Doren Shaw designed the estate's brick Tudor Revival house, which has been modified significantly since its construction. Landscape architect Jens Jensen designed the estate's grounds, which include typical elements of Jensen's such as native plants and decorative rockwork. The grounds also include one of the few surviving Jensen-designed meadows, a once-common feature of his work that was often lost to land divisions and development.























