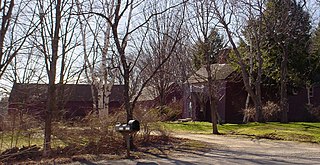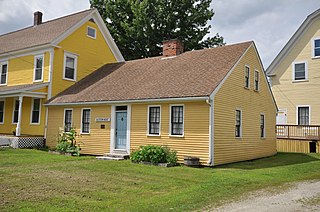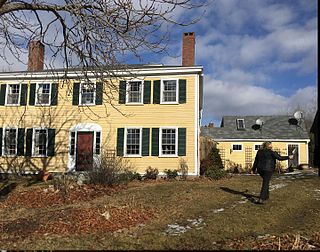
The John Sedgley Homestead is a historic homestead property at Scituate and Chases Pond Road in the York Corner area of York, Maine. Its oldest structure built in the late First Period, probably c. 1715, it is the oldest homestead in the State of Maine that is still in its original setting. Historically the homestead included a cape, farm home, carriage house, stables building, two outbuildings, and a large land holding, all of which is still existing today. The property was listed on the National Register of Historic Places in 1976.

The Nathaniel Osgood House is a historic house on Maine State Route 136 in Durham, Maine. Built in 1785, early in the town's settlement history, it is a well-preserved example of Federal period architecture. It was listed on the National Register of Historic Places in 1985.

The Pythian Opera House, also known historically as the Knights of Pythias Hall, Boothbay Harbor Opera House and The Opera House, and formally as The Opera House at Boothbay Harbor, is a historic meeting hall and multifunction building at 86 Townsend Avenue in Boothbay Harbor, Maine. Built in 1894, it has housed government offices of the town, and the meeting spaces of fraternal organizations, prior to its present use as a performance venue. It was listed on the National Register of Historic Places on December 30, 2008.

The Clover Hill Tavern with its guest house and slave quarters are structures within the Appomattox Court House National Historical Park. They were registered in the National Park Service's database of Official Structures on October 15, 1966.

The Odd Fellows-Rebekah Hall is a historic form fraternal society hall on High Street in Cornish, Maine. Built in 1902 for the local chapter of the International Order of Odd Fellows and their associated Rebekah women's chapter, it is an architecturally eclectic mix of vernacular and high-style elements. It was listed on the National Register of Historic Places in 1983, and now functions as a community meeting space.

The Brooklin IOOF Hall is an commercial and fraternal society building at the junction of Center Harbor Road and Reach Road in Brooklin, Maine. The three-story Second Empire style building was erected in 1875, and is one of the small community's largest 19th-century buildings and one of its architecturally most significant. It was listed on the National Register of Historic Places in 1990.

The Mary R. Hurd House is a historic house at 2 Elm Street in North Berwick, Maine. Built in 1894, the house is architecturally one of the finest Queen Anne/Eastlake houses in southern Maine. It was built by Mary Hurd, who was the proprietor of the North Berwick Woolen Mill for nearly 60 years, and a major benefactor to the town. Now a bed and breakfast inn, the house was listed on the National Register of Historic Places on September 11, 1979.
The Brown-Pilsbury Double House is a historic two-family house at 188–190 Franklin Street in Bucksport, Maine, United States. Built c. 1808, it is an architecturally distinctive and regionally rare example of an early 19th-century wood frame duplex. It was listed on the National Register of Historic Places in 1997.
The James Emery House, also known as Linwood Cottage, is a historic house on Main Street in Bucksport, Maine. An architecturally eclectic mix of Greek Revival, Gothic Revival, and Italianate styling, the house was built c. 1855 on a site overlooking the Penobscot River. It was listed on the National Register of Historic Places in 1974 for its architectural significance.
The Slate House is an architecturally distinctive house at 123 Church Street in Brownville, Maine. Built c. 1860, it is the only known house to have foundations and wall exteriors fashioned entirely out of slate. It was built by the Brownville and Piscataquis Slate Company, a local quarrying operation, for its superintendent, and is believed to be unique within New England for the use of material and level of Italianate styling it presents. It was listed on the National Register of Historic Places in 1995.
The Peter Powers House is a historic house on Sunshine Road, just east of Maine State Route 15 in Deer Isle, Maine. This 1+1⁄2-story Cape style house was built in 1785 for Rev. Peter Powers, the first settled minister of the town, and is the oldest surviving house in the town. It is also architecturally distinctive as a rare regional example of a gambrel-roofed Cape. The house was listed on the National Register of Historic Places in 1980.

Wallingford Hall is a historic house at 21 York Street in Kennebunk, Maine. Built in 1805–06, it is an unusually grand expression of Federal architecture in the town, built by the regionally architect and builder Thomas Eaton, and one of the oldest surviving examples in the state of a connected farmstead. In the late 19th and early 20th century it was also home to William Barry, an architectural historian who wrote extensively on the architecture of southern Maine, and was an early promoter of the Colonial Revival in the area. The house was listed on the National Register of Historic Places in 2004.
The Lincoln House is a historic house on Maine State Route 86 in Dennysville, Maine. Built in 1787, it is the community's oldest standing structure, built during the earliest period of its settlement for Theodore Lincoln, the son of proprietor Benjamin Lincoln who oversaw the area's settlement. The house was listed on the National Register of Historic Places in 1978.

Mallett Hall is the town hall of Pownal, Maine. It is an architecturally distinctive Colonial Revival building, constructed in 1886 in the crossroads village of Pownal Center. It was listed on the National Register of Historic Places in 1991 for its architecture.

The Mitchell House is a historic house at 333 Main Street in Yarmouth, Maine. Built about 1800, it is a fine local example of Federal period architecture. It is also prominent as the home of one of the North Yarmouth Academy's largest early benefactors, Dr. Ammi Ruhamah Mitchell. It was listed on the National Register of Historic Places in 1978.

The Union Meeting House, also known as the Whiting Community Church, is a historic church building at 153 United States Route 1 in Whiting, Maine. Built in 1836, it is a distinctive local example of transitional Federal-Greek Revival architecture. It was listed on the National Register of Historic Places in 2014.

The Blossom House is a historic house museum on Main Street in Monmouth, Maine. Built about 1808, it is a well-preserved example of a Federal period Cape style house. It was listed on the National Register of Historic Places in 1989, and now serves as a museum for the local historical society.

The Stephen Parsons House is a historic house on Old Mill Road in Edgecomb, Maine. Built in 1806 by a prominent local businessman and politician, it is a fine local example of Federal period architecture. Its interior includes extensive decorative stencilwork in the main hall. It was listed on the National Register of Historic Places in 1983.

The Riverview House is a historic house on United States Route 201 in southern Vassalboro, Maine. Built in 1796, this modest 1+1⁄2-story Cape house is believed to be one of the oldest surviving buildings in the town. It has additionally been home to several prominent local politicians. It was listed on the National Register of Historic Places in 2001.

The Daniel Weston Homestead is a historic house on Maine State Route 32 in Bremen, Maine. Built about 1806 by a son of one of the area's first colonial settlers, it is a well-preserved local example of Federal period architecture. It was listed on the National Register of Historic Places in 1979.
















