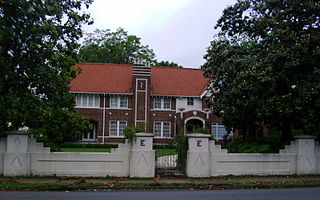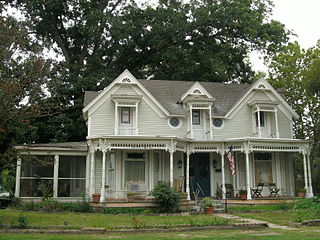
The Mississippi County Courthouse is a courthouse at Poplar Street and Hale Avenue in Osceola, Arkansas, United States, one of two county seats of Mississippi County, built in 1912. It was listed on the National Register of Historic Places in 1978. The courthouse was built in the Classic Revival style by John Gainsford and anchors the Osceola town square.

The Bailey House is a historic house at 302 Chestnut Street in Warren, Arkansas. The 2 1⁄2 story Victorian house is one of the most elaborately styled houses in Bradley County. It was built around the turn of the 20th century by James Monroe Bailey, an American Civil War veteran and a local druggist. The house he built originally occupied an entire city block near the Bradley County Courthouse; the estate has since been reduced to just the house. Its dominant features are an octagonal cupola and a two-story porch with delicate turned balusters and bargeboard decoration.

The Ederington House, known locally as the "E" House for the decorations on its fences, is a historic house at 326 South Main Street in Warren, Arkansas. It was built in 1926-27 for Louis Ederington, a local shopowner. It was designed by H. Ray Burks, an architect of some local reputation whose other designs include the Blankinship Motor Company Building and the Drew County Courthouse. This house is one of a few definitely attributed to Burks, and is set on imposing grounds in central Warren. The house is built primarily of red brick, with stucco gable ends and cast stone trim details. The property is lined on two sides by a concrete fencing with iron gates. The posts flanking the driveway and lining the fence are topped by large bronze "E"s.

The McKennon-Shea House is a historic house at 206 Waterman Street in Dumas, Arkansas. The 1 1⁄2-story wood-frame house was built c. 1910, and bought in 1913 by Claude McKennon, a local entrepreneur who established a farm supply business in Dumas at about the same time, and built a real estate empire of farmland operated by tenant farmers. Mckennon's daughter Sarah married Thomas Shea, and their son inherited the property. The house is a vernacular rendering of Folk Victorian and Colonial Revival styling, with gingerbread decoration and four Tuscan columns supporting a central projecting gable.

The Henry Crawford McKinney House is a historic house at 510 East Faulkner Street in El Dorado, Arkansas. The 2-1/2 story red brick and stucco house was designed by Charles L. Thompson and built in 1925; it is one of the most elegant houses in the city, and is set on an elaborately landscaped parcel. The house was built for Henry Crawford McKinney, Sr., a prominent local landowner and banker, during the height of El Dorado's oil boom. Its interior decoration was done by Paul Heerwagen, best known for his murals in the Arkansas State Capitol.

The Isaac Block House is a historic house at 404 East Hamilton Street in Wynne, Arkansas. It is a 1-1/2 story wood frame structure, locally notable for its fine Queen Anne styling. On the exterior this is evident in the wraparound porch, the use of fish-scale wood shingles, a projecting gable with carved decoration, and projecting bays that are similarly decorated. The house was built in Wittsburg in about 1885 by Isaac Block, a merchant son of German Jewish immigrants. After the railroad bypassed Wittsburg, Block decided to move the house to Wynne, a feat accomplished in the early 1900s by cutting the house into sections and hauling them on oversized wagons to the present location.

The Elliott and Anna Barham House is a historic residence in Zinc, Arkansas. It is listed on the National Register of Historic Places. It was the home of Elliott Barham, son of the founder of Zinc, Arkansas, and his wife, Anna Barham.

The Bentonville West Central Avenue Historic District is a residential historic district west of the center of Bentonville, Arkansas. Located along West Central Avenue between A and G Streets stand forty houses, most of which were built between 1885 and 1935. They represent a concentration of the finest residential architecture of the period in the city. The houses are stylistically diverse, including two Italianate houses and six Craftsman houses. Notable among the former is the Craig-Bryan House, a brick structure that also has Gothic vergeboard decoration.

The Bryan House No. 2 is a historic duplex house at 321 East Locust Street in Rogers, Arkansas, United States. It is a single-story double pen frame structure, with a side gable roof. A one-story ell extends to the rear on one side. A porch with turned columns extends the full width of the structure, sheltering the two main entrances. Built c. 1900, this is the best-preserved of a modest number of surviving houses of this type in Rogers, which were once much more numerous.

The Craig-Bryan House is a historic house at 307 West Central Avenue in Bentonville, Arkansas. It is an eclectic two-story brick house, with several gabled wings, and projecting bay window sections. Its front-facing gable ends are decorated with bargeboard, and there is a prominent three-story tower at the center with a shallow-pitch hip roof. Its iron balconies were salvaged from the old Benton County Courthouse when it was demolished. The house was built in 1875 by James Toliver Craig, and owned by members of the Bryan family for seven decades.

The Angus McLeod House was a historic house at 912 North 13th Street in Fort Smith, Arkansas. Built in 1905, it was a handsome Classical Revival structure, built out of pink brick with a stone foundation, that rose to include piers for an elaborate front portico supported by Corinthian columns. The house was one of the most expensive and elaborate built in Fort Smith at the time, with interior decoration matching its exterior in lavish detail. The house was listed on the National Register of Historic Places in 1978; it was destroyed by fire in July 2010, and was delisted in 2018.

The New Theatre is a historic theatre building at 11 North 10th Street in Fort Smith, Arkansas. The Beaux Arts building was built in 1911, and was supposedly modeled on the New Amsterdam Theatre in New York City. The building's facade features a rich variety of decoration, including terra cotta glazed tile, terra cotta brick work, and elaborate border cartouches. The theatre began as a performing arts venue, but was converted to nearly exclusive use as a film house in the 1940s. It was closed in the 1970s, and restoration efforts have been taking place sporadically since the 1990s.

The Arkansas II is a historic snagboat, berthed on the Arkansas River in North Little Rock, Arkansas. She is a steel-hulled sternwheeler, with two decks. The lower deck has a steel-frame cabin, while that on the second deck is wood-frame. A wood-frame pilot house rises above the second deck. The paddlewheel has a steel frame and wooden buckets. The vehicle is utilitarian in appearance, lacking significant decoration. The hull was built in 1939-40 by the Bethlehem Steel Corporation, and it was outfitted at the Ensley Bottoms shipyard of the United States Army Corps of Engineers (USACE) at Memphis, Tennessee. It is believed to be the last steam-powered paddle-wheeler built by the USACE.

The Dr. Cleveland Hollabaugh House is a historic house on Oak Street in Leslie, Arkansas. It is a 1-1/2 story wood frame structure, with a hip roof and weatherboard siding. It is an architecturally eclectic mix of Folk Victorian and Craftsman elements, with gingerbread decoration typical of the former applied to a porch with a basically Craftsman form. The house was built about 1910 for a doctor who primarily served railroad workers.

The H. M. Anderson House is a historic house in Little Rock, Arkansas.

The Hoag House is a historic house in Judsonia, Arkansas. It is located on a wooded lot northeast of the junction of Arkansas Highways 157 and 367 in the northeastern part of the town. It is a rambling two-story wood frame structure, with central section oriented north-south, and projecting gabled sections on the east and west sides. A two-story turret stands at the northeast junction of the main and eastern sections, topped by a pyramidal roof with gable dormers. A single-story porch with Victorian decoration wraps around the outside of the turret, joining the northern and eastern sections. Built about 1900, the house is locally distinctive for its central two-story box structure, and its Folk Victorian styling.

Roselawn is a historic plantation house, located in rural Jefferson County, Arkansas, a short way south of Altheimer. The house, set among trees on the east side of Collier Lee Road, is a single-story rectangular wood frame structure with projections to the front and rear. An ornately decorated bay projects from the east side topped by a gable with bargeboard decoration, and a porch extends along that facade to the south, supported by brick piers. The house is believed to have been built sometime between 1870 and 1888, and is one of the oldest surviving plantation houses in Jefferson County.

The Williams House was a historic house about 0.25 miles (0.40 km) north of Arkansas Highway 267 on County Road 54, southwest of Searcy, Arkansas. It was a single story cross-gabled wood frame structure, clad in a combination of weatherboard and asbestos shingling, with a foundation of brick piers. Its eastern gable end was notable for its particularly ornate decoration. It was built about 1910.

The Matthews-Bryan House is a historic house at 320 Dooley Road, North Little Rock, Arkansas. It is a single-story masonry structure, built in the English Revival style in 1930 by the Justin Matthews Corporation as part of its Park Hill development. It has a steeply pitched gable roof, with cross-gabled entrance, and is faced in stone and brick. It was designed by Matthews Company architect Frank Carmean, and was one the last houses built by Matthews before the full effects of the Great Depression affected his building style.

The Steamboat House is an historic house at 601 North Front Street in Dardanelle, Arkansas. A two-story wood frame structure, it has cross-gabled roof and weatherboard siding. It is trimmed in the Carpenter Gothic style, with an open single-story porch that has turned posts and a spindled frieze. On the second floor there are doors leading to small balconies with similar decoration. The house was built about 1890, and is a local example of the Steamboat gothic style.


















