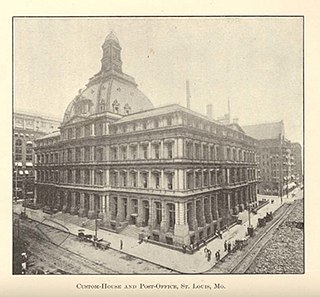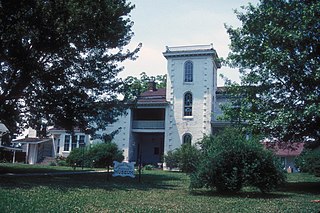
Lewis Fields Linn was a physician and politician who represented his home state of Missouri in the United States Senate from 1833 to his death.

Meramec State Park is a public recreation area located near Sullivan, Missouri, about 60 miles from St. Louis, along the Meramec River. The park has diverse ecosystems such as hardwood forests and glades. There are over 40 caves located throughout the park, the bedrock is dolomite. The most famous is Fisher Cave, located near the campgrounds. The park borders the Meramec Conservation Area.

The Jesse James Home Museum is the house in St. Joseph, Missouri where outlaw Jesse James was living and was gunned down on April 3, 1882, by Robert Ford. It is a one-story, Greek Revival style frame dwelling measuring 24 feet, 2 inches, wide and 30 feet, 4 inches, deep.

The Missouri State Capitol is the home of the Missouri General Assembly and the executive branch of government of the U.S. state of Missouri. Located in Jefferson City at 201 West Capitol Avenue, it is the third capitol to be built in the city. The domed building, designed by the New York City architectural firm of Tracy and Swartwout, was completed in 1917.

The Thomas Hart Benton Home and Studio State Historic Site is a state-owned property located at 3616 Belleview, Kansas City, Missouri, that preserves the house and studio of Missouri artist Thomas Hart Benton. The historic site was established in 1977 and is managed by the Missouri Department of Natural Resources. Tours are provided that show the furnished house and studio as Benton left it when he died on January 19, 1975. The site was listed on the National Register of Historic Places in 1980.

The Missouri Governor's Mansion is a historic U.S. residence in Jefferson City, Missouri. It is located at 100 Madison Street. On May 21, 1969, it was added to the U.S. National Register of Historic Places. It is located in the Missouri State Capitol Historic District.

The U.S. Custom House and Post Office is a court house at 815 Olive Street in downtown St. Louis, Missouri.

Graham Cave is a Native American archeological site near Mineola, Missouri in Montgomery County in the hills above the Loutre River. It is located in the 356 acre Graham Cave State Park. The entrance of the sandstone cave forms a broad arch 120 feet (37 m) wide and 16 feet (5 m) high. Extending about 100 feet (30 m) into the hillside, the cave protects an historically important Pre-Columbian archaeological site from the ancient Dalton and Archaic period dating back to as early as 10,000 years ago.

This is a list of the National Register of Historic Places listings in Chelan County, Washington.

The Buckner Homestead Historic District, near Stehekin, Washington in Lake Chelan National Recreation Area incorporates a group of structures relating to the theme of early settlement in the Lake Chelan area. Representing a time period of over six decades, from 1889 to the 1950s, the district comprises 15 buildings, landscape structures and ruins, and over 50 acres (200,000 m2) of land planted in orchard and criss-crossed by hand-dug irrigation ditches. The oldest building on the farm is a cabin built in 1889. The Buckner family bought the farm in 1910 and remained there until 1970, when the property was sold to the National Park Service. The Buckner Cabin was listed on the National Register of Historic Places in 1974. The rest of the Buckner farm became a historic district in 1989. Today, the National Park Service maintains the Buckner homestead and farm as an interpretive center to give visitors a glimpse at pioneer farm life in the Stehekin Valley.
Roaring River State Park is a public recreation area covering of 4,294 acres (1,738 ha) eight miles (13 km) south of Cassville in Barry County, Missouri. The state park offers trout fishing on the Roaring River, hiking on seven different trails, and the seasonally open Ozark Chinquapin Nature Center.
Lewis Buckner was an American house builder, carpenter and furniture maker. Born and raised a slave as a child, Buckner was freed in 1865 and later apprenticed to a furniture maker. He became one of several successful African-American construction entrepreneurs in late-19th century Sevier County, Tennessee. At least fifteen homes that were either built by Buckner or are believed to have been built by Buckner are still standing, two of which are listed on the U.S. National Register of Historic Places.

The John W. Boone House, also known as the Stuart P. Parker Funeral Home, is a historic home located at Columbia, Missouri. It was built about 1890, and is a two-story frame house that measures roughly 46 feet by 45 feet. It was the home of ragtime musician John William 'Blind' Boone. The home, which is owned by the City of Columbia, had fallen into a state of severe disrepair, but is now under restoration

The Chatol House & Gardens also known as The Chatol, The White House or The Chance Guest House is a National Register historic mansion that has been restored to host memorable weddings and events. Located in Centralia, Missouri, the home was built in 1940, as the private residence of F. Gano & Annie Chance. The home is reflective of Streamline Moderne and International Style architecture. The home measures approximately 136 feet by 92 feet with over 10,000 square feet of living space, including a large vaulted ballroom and furnishings from the 1933-34 World's Fair. It was constructed with steel footings on a concrete foundation, with a spring system employed in the walls. The striking all white home includes many characteristics of Streamline Moderne/International Style architecture, including curved walls, port hole windows, horizontal ships banding and stair step elements throughout. Today the home remains in the Chance family and is owned by Gil & Tam Stone. F. Gano Chance was the son of Albert Bishop Chance, inventor of the earth anchor, whose home and gardens are also on the National Register.
Buckner House and variations may refer to:

This is a list of the National Register of Historic Places listings in Saline County, Missouri.

Gustave Greystone-Meissner House, also known as Greystone and Evergreen Hill, is a historic home and national historic district located near Pevely, Jefferson County, Missouri. Greystone was built about 1845, and is a two-story, asymmetrical plan, Gothic Revival style frame dwelling. It sits on a limestone block foundation and measures 48 feet, 1 1/2 inches, wide and 39 feet, 1 inch deep. It has a steeply pitched gable roof with dormers and features Carpenter Gothic wood cut-work, finials and drops. Also on the property is the contributing Gustave Meissner House. It was built in 1875, and is 1+1⁄2-story, "L"-shaped, frame dwelling with a steeply pitched cross-gable roof.

Downing House is a historic home located at Memphis, Scotland County, Missouri. It was built about 1858, and is a two-story brick dwelling with Greek Revival and Italian Villa style design elements. It measures approximately 68 feet by 48 feet, and consists of a rectangular block with a "T"-shaped section. It features a three-story tower, prominent quoins, a modillioned cornice and a mixture of round-arched and linteled windows. The building houses a local history museum.

The Waters House, at 217 Cedar St. in Sevierville, Tennessee, was built around 1895. It was listed on the National Register of Historic Places in 1975.

The Missouri Lumber and Mining Company (MLM) was a large timber corporation with headquarters and primary operations in southeast Missouri. The company was formed by Pennsylvania lumbermen who were eager to exploit the untapped timber resources of the Missouri Ozarks to supply lumber, primarily used in construction, to meet the demand of U.S. westward expansion. Its primary operations were centered in Grandin, a company town it built starting c. 1888. The lumber mill there grew to be the largest in the country at the turn of the century and Grandin's population peaked around 2,500 to 3,000. As the timber resources were exhausted, the company had to abandon Grandin around 1910. It continued timber harvesting in other parts of Missouri for another decade. While some of the buildings in Grandin were relocated, many of the remaining buildings were listed on the National Register of Historic Places in 1980 as part of the state's historic preservation plan which considered the MLM a significant technological and economic contributor to Missouri.





















