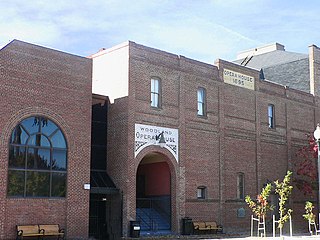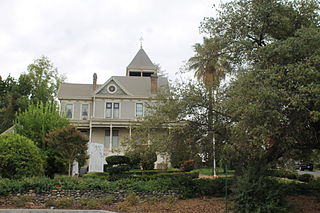
The Leland Stanford Mansion, often known simply as the Stanford Mansion, is a historic mansion and California State Park in Sacramento, California, which serves as the official reception center for the Californian government and as one of the official workplaces of the Governor of California.

1 Wall Street Court is a residential building in the Financial District of Manhattan in New York City, United States. The 15-story building, designed by Clinton and Russell in the Renaissance Revival style, was completed in 1904 at the intersection of Wall, Pearl, and Beaver Streets.

The Drake Court Apartments and the Dartmore Apartments Historic District, built between 1916 and 1921, is located at Jones Street from 20th to 23rd Streets in Midtown Omaha, in the U.S. state of Nebraska. Built in combined Georgian Revival, Colonial Revival and Prairie School styles, the complex was designated a City of Omaha Landmark in 1978; it was listed on the National Register of Historic Places as a historic district in 1980. The historic district originally included 6.5 acres (2.6 ha) with 19 buildings. In 2014, boundary of the historic district was expanded by 0.74 acres (0.30 ha) include three additional buildings, and decreased by 3 acres (1.2 ha) to remove open space and parking that had been re-purposed, for a new total of 4.24 acres (1.72 ha). The district was also renamed to Drake Court Historic District.

This is a list of the National Register of Historic Places listings in Monterey County, California.

This is a list of the National Register of Historic Places listings in Olmsted County, Minnesota. It is intended to be a complete list of the properties and districts on the National Register of Historic Places in Olmsted County, Minnesota, United States. The locations of National Register properties and districts for which the latitude and longitude coordinates are included below, may be seen in an online map.

The Woodland Opera House, listed on the National Register of Historic Places and a California Historical Landmark, is one of four fully functioning 19th century opera houses in California. It is a contributing property to the Downtown Historic District of Woodland, California.

This is a list of the National Register of Historic Places listings in Le Sueur County, Minnesota. It is intended to be a complete list of the properties and districts on the National Register of Historic Places in Le Sueur County, Minnesota, United States. The locations of National Register properties and districts for which the latitude and longitude coordinates are included below, may be seen in an online map.

This is a list of the National Register of Historic Places listings in Pope County, Minnesota. It is intended to be a complete list of the properties and districts on the National Register of Historic Places in Pope County, Minnesota, United States. The locations of National Register properties and districts for which the latitude and longitude coordinates are included below, may be seen in an online map.

The White Meetinghouse, also known as the First Freewill Baptist Society Meetinghouse, is a historic meeting house on Towle Hill Road, south of Eaton Center, New Hampshire. Built in 1844, it is a well-preserved and little-altered example of a vernacular Greek Revival meeting house. The building was listed on the National Register of Historic Places in 1980. The building is now maintained by a local community organization, and is used for community events and occasional services.
Builders Exchange Building may refer to:

The Harvey H. Cluff house is a house in central Provo, Utah, United States, built in 1877 that is on the National Register of Historic Places. It was originally owned by Harvey H. Cluff.

The Blue Anchor Building is a historic building located in Sacramento, California.

The Cohn House in Folsom, California is a building, in the Queen Anne Shingle Style of Victorian architecture, built in the 1890s in Folsom, California.
In the United States, the National Register of Historic Places classifies its listings by various types of architecture. Listed properties often are given one or more of 40 standard architectural style classifications that appear in the National Register Information System (NRIS) database. Other properties are given a custom architectural description with "vernacular" or other qualifiers, and others have no style classification. Many National Register-listed properties do not fit into the several categories listed here, or they fit into more specialized subcategories.

The Parsons Homestead is a historic house at 520 Washington Road in Rye, New Hampshire. Probably built at around 1800 but including portions of older buildings, it is a well-preserved example of a distinctive local variant of the Federal style of architecture. It was listed on the National Register of Historic Places in 1980.

The Marvin Newton House is a historic house museum on Ridge Road in the Brookfield Center village of Brookfield, Vermont. Built about 1835, it is a fine example of vernacular late Federal period architecture. It was given to the local historical society by descendants of Marvin Newton, the likely builder, in 1937, and has been a museum property since them. It is open on limited weekends during summer months. It was listed on the National Register of Historic Places in 1980.
George Stanley Wilson (1879–1958) was an American architect and builder based in Riverside, California.

The Railway Exchange Building is a historic building in Portland, Oregon, also known as the Oregon Pioneer Building. The structure houses the restaurant Huber's.

T.A. Oakes Building, is a historic commercial building in Carmel-by-the-Sea, California. It was built in 1922, by builder Thomas A. Oakes and designed by architect Thomas W. Morgan for a new Post Office and City Hall. It is an example of Western false front and Spanish Colonial Revival architecture styles. The building qualifies as an important building in the city's downtown historic district property survey and was recorded with the California Register of Historical Resources on October 28, 2002.

The Percy Parkes Building, is a historic commercial building in Carmel-by-the-Sea, California. It was built and designed in 1926, by Percy Parkes as a retail shop. It is an example of a Spanish Colonial Revival style building. The structure is recognized as an important commercial building in the city's Downtown Conservation District Historic Property Survey, and was nominated and submitted to the California Register of Historical Resources on April 25, 2002. The building was recently occupied by Jan De Luz Linens, which is now moved to Dolores Street and 6th Avenue.



















