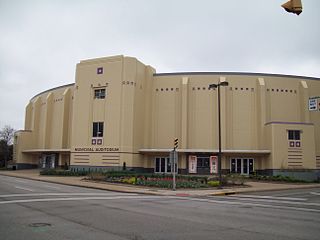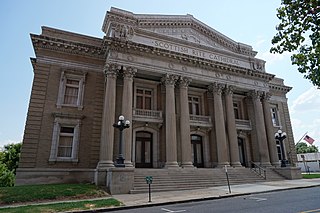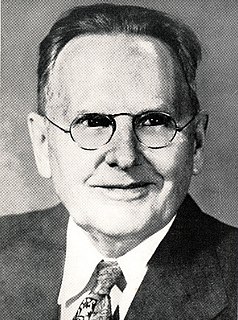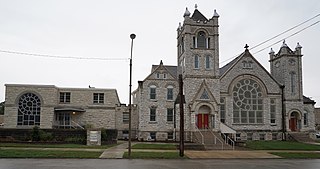
The National Register of Historic Places (NRHP) is the United States federal government's official list of districts, sites, buildings, structures and objects deemed worthy of preservation for their historical significance. A property listed in the National Register, or located within a National Register Historic District, may qualify for tax incentives derived from the total value of expenses incurred in preserving the property.

Chatham is one of the 77 community areas of the city of Chicago, Illinois. It is located on the city's South Side. It includes the neighborhoods of Chatham-Avalon, Chatham Club, Chesterfield, East Chatham, West Chatham and the northern portion of West Chesterfield. Its residents are predominantly African American, and it is home to former Senator Roland Burris. Housing many city employees and other officials, Chatham has been a central area for Chicago's middle-class African Americans since the late 1950s.

The Chicago Theatre, originally known as the Balaban and Katz Chicago Theatre, is a landmark theater located on North State Street in the Loop area of Chicago, Illinois, United States. Built in 1921, the Chicago Theatre was the flagship for the Balaban and Katz (B&K) group of theaters run by A. J. Balaban, his brother Barney Balaban and partner Sam Katz. Along with the other B&K theaters, from 1925 to 1945 the Chicago Theatre was a dominant movie theater enterprise. Currently, Madison Square Garden, Inc. owns and operates the Chicago Theatre as a performing arts venue for stage plays, magic shows, comedy, speeches, sporting events and popular music concerts.

The Ulysses S. Grant Home in Galena, Illinois is the former home of Ulysses S. Grant, the Civil War general and later 18th President of the United States. The home was designed by William Dennison and constructed in 1859 - 1860. The home was given to Grant by residents of Galena in 1865 as thanks for his war service, and has been maintained as a memorial to Grant since 1904.

The Haish Memorial Library was designed by Chicago architects White and Weber and built in the art deco style of the 1930s with funds left to the library by Jacob Haish in his 1928 will. The building was added to the National Register of Historic Places in 1980.

The Egyptian Theatre in DeKalb, Illinois, United States, is an Egyptian Revival theatre that is listed on the U.S. National Register of Historic Places. The theatre was built in 1928 and 1929 as part of a much larger wave of national fascination with Ancient Egypt throughout the United States, due, in large part, to the discovery of Tutankhamun's tomb in 1922. The theatre was added to the National Register in 1978 and its 1,430-seat auditorium is currently DeKalb County's largest.

St. John African Methodist Episcopal Church was the first church for African Americans in Nebraska, organized in North Omaha in 1867. It is located at 2402 North 22nd Street in the Near North Side neighborhood. The building is listed on the National Register of Historic Places. The building was constructed in the center of Omaha's North Side in the Prairie School architecture style. Prairie School architecture is rare, and this architectural gem in urban Nebraska is particularly unusual for being designed and built in the 1920s, after the Prairie Style's rapid loss of popularity beginning after 1914.

Shreveport Municipal Memorial Auditorium is a historic performance and meeting venue at 705 Elvis Presley Boulevard in Shreveport, Louisiana. It is an Art Deco building constructed between 1926 and 1929 during the administration of Mayor Lee Emmett Thomas as a memorial to the servicemen of World War I. In 1991, the auditorium was listed on the National Register of Historic Places and on October 6, 2008, it was designated a National Historic Landmark.

Charleston Municipal Auditorium is a public auditorium in Charleston, West Virginia.

Worcester Memorial Auditorium is a multi-purpose arena located at Lincoln Square in Worcester, Massachusetts. It was built in 1933 to honor the sacrifices of Worcester citizens during times of war. The building includes a multi-purpose auditorium originally designed to seat 3,500-4,500 people, a smaller entertainment space known as the Little Theater designed to seat 675, and the Shrine of the Immortal, a war memorial with murals by renowned artist Leon Kroll commemorating the 355 soldiers and nurses from Worcester who fell during World War I. The Aud was added to the National Register of Historic Places in 1980 as part of the Institutional District. In 2009, Preservation Massachusetts included Lincoln Square on its "Most Endangered Historic Resources" list, because the square's three historic buildings - the Aud, the old Worcester County Courthouse, and the Lincoln Square Boys Club - were all empty or underutilized.

The Soldiers and Sailors Memorial Coliseum is a multi-purpose auditorium and meeting space in downtown Evansville, Indiana.

George Bigelow Rogers (1870–1945) was an American architect, best known for the wide variety of buildings that he designed in Mobile, Alabama, including mansions in historic European styles and other private residences, churches and public buildings, and the first 11-story skyscraper in Mobile and the Southeast United States. Many of his structures have been listed on the National Register of Historic Places.

The DuPage County Historical Museum, formerly the Adams Memorial Library, is a building designed by Charles Sumner Frost in Wheaton, Illinois, United States.

The Scottish Rite Cathedral is a historic building located at 725 Cotton Street in Shreveport, Louisiana. It was designed in 1915 by architect Edward F. Neild in Beaux Arts style.

Richard J. Reynolds High School now the Richard J. Reynolds Magnet School for the Visual and Performing Arts is a high school in the Winston-Salem/Forsyth County Schools located in Winston-Salem, North Carolina. Named for R. J. Reynolds, the founder of the R. J. Reynolds Tobacco Company, the school opened in 1923. The school colors are black and gold, and the school's mascot is a Demon.

Ellamae Ellis League, was an American architect, the fourth woman registered architect in Georgia and "one of Georgia and the South's most prominent female architects." She practiced for over 50 years, 41 of them from her own firm. From a family of architects, she was the first woman elected a Fellow of the American Institute of Architects (FAIA) in Georgia and only the eighth woman nationwide. Several buildings she designed are listed on the National Register of Historic Places (NRHP). In 2016 she was posthumously named a Georgia Woman of Achievement.

George Awsumb was a prominent Norwegian-American architect in the first half of the 20th Century. Awsumb defined architecture as “frozen music” designed for the “man on the street.” He was influenced by his early life, European travels, and prevailing architectural trends of his time. His eclectic, progressive portfolio included neoclassical, Gothic Revival, Prairie School, and International Style designs. Several buildings that Awsumb designed have been in continuous use in the American Midwest and South for over 100 years. In particular, Awsumb began a family architectural legacy that contributed to the progress and development of Memphis, Tennessee.

The Methodist Episcopal Church is a historic church at 116 E. Schwartz Street in Salem, Illinois. The church was built in 1907 for Salem's congregation of the Methodist Episcopal Church; the congregation had to raise the funds for the church twice, as its treasurer stole the original funds during its construction. Architects Charles Henry and Son of Ohio designed the church in the Richardsonian Romanesque style. Their design includes a rusticated stone exterior, a large rounded window, arched entrances supported by stone columns, and two square towers. An education building with a matching rounded window was added to the west end of the church in 1960. Interior designer and church member Vi Mueller redesigned the church's sanctuary in 1968; her design repurposed household items to create elaborate decorations at a low cost.

The Lumpkin Heights and Elm Ridge Subdivision Historic District is a residential historic district in Mattoon, Illinois. The district encompasses the Lumpkin Heights and Elm Ridge Subdivision neighborhoods in eastern Mattoon. Lumpkin Heights was originally developed as Lafayette Heights in the late nineteenth and early twentieth centuries, and it only became known by its current name after further development in the mid-twentieth century. The Elm Ridge Subdivision was developed entirely within the mid-twentieth century. The original Lafayette Heights section of the district includes examples of many popular architectural styles from the time of its development, with several examples of Colonial Revival, Tudor Revival, and American Craftsman designs. The remainder of the district exhibits trends common in post-World War II residential development, including several Modernist designs, Ranch-style houses, and prefabricated homes.

The Larkin Home for Children is a former orphanage at 1212 Larkin Avenue in Elgin, Illinois. The Larkin Home originated from the Elgin Children's Home Society, which was founded in 1898; it operated from a donated building until 1912, when it built its own orphanage due to space concerns. The home was funded by private donors and sought to provide a stable domestic environment for the children it housed, making it a typical example of a Progressive Era orphanage and contrasting it with earlier government-run programs. Architect George Morris designed the 1912 building in the Georgian Revival style. A hospital was built on the home's property in 1926 to address the home's difficulties caring for ill children. The home continued to house children until 1966, when it was converted to an administrative building due to changes in the Larkin Home's mission; it closed entirely in 2013.






















