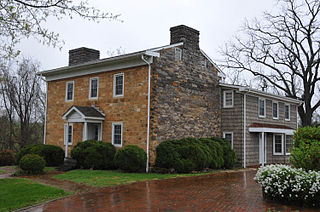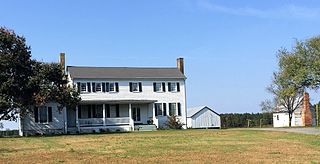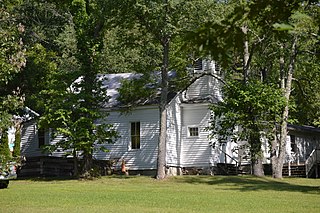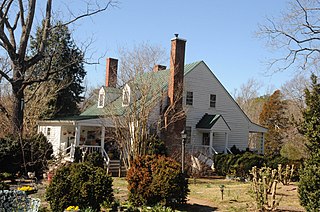
The Franklin and Armfield Office, which houses the Freedom House Museum, is a historic commercial building in Alexandria, Virginia. Built c. 1810–1820, it was first used as a private residence before being converted to the offices of the largest slave trading firm in the United States, started in 1828 by Isaac Franklin and John Armfield. "As many as [a] million people are thought to have passed through between 1828 and 1861, on their way to bondage in Mississippi and Louisiana". Another source, using ship manifests in the National Archives, gives the number as "at least 5,000".

Berry Hill Plantation, also known simply as Berry Hill, is a historic plantation located on the west side of South Boston in Halifax County, Virginia, United States. The main house, transformed c. 1839 into one of Virginia's finest examples of Greek Revival architecture, was designated a National Historic Landmark in 1969. The surviving portion of the plantation, which was once one of the largest in the state, is now a conference and event center.

The James Monroe Museum and Memorial Library is a historic museum at 908 Charles Street in Fredericksburg, Virginia. It is located on the site of the James Monroe Law Office, used by future United States President James Monroe from 1786 to 1789. It was declared a National Historic Landmark in 1966. It is now owned by the Commonwealth of Virginia and operated by the University of Mary Washington. The museum features original objects and memorabilia related to James Monroe, and includes items relating to other members of his family, including dresses worn by First Lady Elizabeth Monroe.

The Peyton Randolph House, also known as the Randolph-Peachy House, is a historic house museum in Colonial Williamsburg, Virginia. Its oldest portion dating to about 1715, it is one of the museum's oldest surviving buildings. It was designated a National Historic Landmark in 1973 as the home of Founding Father Peyton Randolph (1721–1775), the first and third President of the Continental Congress.

The James Semple House is a historic house on Francis Street in Colonial Williamsburg, Williamsburg, Virginia. Built about 1770, it is a prominent early example of Classical Revival residential architecture, whose design has been attributed to Thomas Jefferson. It was declared a National Historic Landmark in 1970.

The Willa Cather Birthplace, also known as the Rachel E. Boak House, is the site near Gore, Virginia, where the Pulitzer Prize-winning author Willa Cather was born in 1873. The log home was built in the early 19th century by her great-grandfather and has been enlarged twice. The building was previously the home of Rachel E. Boak, Cather's grandmother. Cather and her parents lived in the house only about a year before they moved to another home in Frederick County. The farmhouse was listed on the Virginia Landmarks Register (VLR) in 1976 and the National Register of Historic Places (NRHP) in 1978.

The Lloyd House, also known as the Wise-Hooe-Lloyd House, is a historic house and library located at 220 North Washington Street at the corner of Queen Street in the Old Town area of Alexandria, Virginia. It was built from 1796 to 1797 by John Wise, a prominent entrepreneur, in the late eighteenth-century Georgian architectural style. The house was added to the National Register of Historic Places on July 12, 1976.

Bryan McDonald Jr. House is a historic home located at Troutville, Botetourt County, Virginia. It was built about 1766, and is a two-story, three-bay, side-gable, Georgian Period stone building with a two-story brick ell added about 1840. Also attached is a modern, two-story frame addition. The front facade is of coursed sandstone blocks and side and rear elevations of limestone. Also on the property are the contributing remains of a rectangular stone barn.

Ware Neck Store and Post Office, also known as Nuttall's Country Store, is a United States historic commercial building located at Ware Neck, Gloucester County, Virginia. It was built in 1877 and expanded in the early 20th century. The building consists of a two-story, three-bay, frame central block flanked by 1 1/2-story wings. The central block sits under a front-gabled roof while the flanking wings have side gabled roofs.

The Thomas Hall House is a historic home located along the 3000 block of Tyler Road in Christiansburg, near Childress, Montgomery County, Virginia.

Oakley is a historic plantation house located at Heathsville, Northumberland County, Virginia. It was built about 1820, and is a 2+1⁄2-story, five-bay, Federal style frame dwelling. It is topped by a gabled standing seam metal roof. A frame two-story ell was added in 1898 and a one-story, glass-enclosed porch in 1978. The front facade features a one-story, tetrastyle porch. Also on the property are the contributing massive frame barn and 19th century frame shed. It is located in the Heathsville Historic District. The house was owned for a time by C. Harding Walker, a notable state politician, and his family.

Black Horse Tavern-Bellvue Hotel and Office is a historic inn and tavern complex located at Hollins, Roanoke County, Virginia. The complex consists of the Black Horse Tavern, the Greek Revival style Bellvue Hotel and the temple-fronted, Greek Revival style brick Office. Other contributing resources on the property include a spring house and a shed. The Black Horse Tavern is a simple, one story, three-bay log structure. The Bellvue Hotel is a two-story, five-bay, brick structure with a central-passage, double-pile plan. The office is a simple, one-story, one-bay brick structure. It features a wide frieze band and a front portico with a pedimented gable supported by squared Doric order columns. The buildings housed a school for physically and mentally handicapped children and the property became known as Bellevue School during the mid-20Ih century. The school closed in 1976, and the buildings house a single family residence.

Mountain View Farm, also known as Pioneer Farms, is a historic home and farm complex located near Lexington, Rockbridge County, Virginia. The main house was built in 1854, and is a two-story, three-bay, brick dwelling, with a 1+1⁄2-story gabled kitchen and servant's wing, and one-story front and back porches. It features a Greek Revival style interior and has a standing seam metal hipped roof. The property includes an additional 13 contributing buildings and 3 contributing structures loosely grouped into a domestic complex and two agricultural complexes. They include a two-story, frame spring house / wash house, a frame meathouse, a one-room brick building that probably served as a secondary dwelling, a double-crib log barn, a large multi-use frame barn, a slatted corn crib with side and central wagon bays and a large granary.

Elm Grove, also known as the Williams-Rick House, is a historic plantation house located near Courtland, Southampton County, Virginia. The original section was built about 1790, and enlarged by its subsequent owners through the 19th century. The main section is a two-story, six-bay, frame dwelling sheathed in weatherboard. It has a side gable roof and exterior end chimneys. Three noteworthy early outbuildings survive. Directly north of the house is a single-story, one-cell frame building probably erected as an office and used at the turn of the century as a school.

Loretto is a historic home located at Wytheville, Wythe County, Virginia.

The Rowe House is a historic home located at Fredericksburg, Virginia. It was built in 1828, and is a two-story, four-bay, double-pile, side-passage-plan Federal style brick dwelling. It has an English basement, molded brick cornice, deep gable roof, and two-story front porch. Attached to the house is a one-story, brick, two-room addition, also with a raised basement, and a one-story, late 19th century frame wing. The interior features Greek Revival-style pattern mouldings. Also on the property is a garden storage building built in about 1950, that was designed to resemble a 19th-century smokehouse.

The Arista Hoge House in Staunton, Virginia is a private residence first built in 1882, with a massive and historically significant facade added in 1891. It was listed on the National Register of Historic Places (NRHP) in 1982. It is located in the Gospel Hill Historic District. Its historic significance lies in its unique architecture

John Wesley Methodist Episcopal Church and Cemetery, also known as John Wesley United Methodist Church and Wesley Chapel, is a historic Methodist Episcopal church and cemetery located at West Warm Springs, Bath County, Virginia. It was built by former slaves in 1873, and is a one-story, front-gabled, log church, clad in weatherboard with a stone foundation. A frame vestibule with bell tower was added to the front of the church and a choir loft rear extension was added in 1923. In 1982 a one-story, frame Sunday School addition, clad in vinyl siding was built by volunteers and added to the southeast elevation. The church represents the lone built representation of the first decades of the African-American settlement at West Warm Springs.

Lansdowne, also known as Retreat Farm and Backus House, is a historic home located near Fredericksburg, in Spotsylvania County, Virginia. The property is very near the Fredericksburg and Spotsylvania National Military Park. The original section was built about 1755, and enlarged in the early-19th century and in 1950. It is a 1+1⁄2-story, three-bay, side gable-roofed, double-pile, wood-framed dwelling. It features tall exterior chimneys. Also on the property are the contributing board-and-batten, side-gabled frame bank barn (1920s), a cinderblock spring house and cinderblock pumphouse with an early pump, the remnants of a mid-19th century historic formal landscape including terracing, and an historic road trace.

Walnut Valley is a historic plantation house and archaeological site located near Highgate, Surry County, Virginia. The property includes a plantation house, a frame slave quarter (1816), a frame kitchen (1816), seven contributing 19th- and 20th-century agricultural and domestic outbuildings and structures, and an archaeological site. The house is a 1+1⁄2-story, four-bay, double-pile, side-gabled frame house on a brick foundation. It measures 40 feet, 4 inches, by 30 feet, 5 inches and features Federal style decorative elements. The one-story, two-bay frame slave quarter measures 14 feet by 16 feet, and is clad in weatherboard. The contributing outbuildings include a late-19th century storehouse and a granary, well house, silo, and three chicken houses. The property was conveyed to the Commonwealth of Virginia for the Virginia Department of Conservation and Recreation on January 14, 2004. It is now contained within Chippokes Plantation State Park.
























