
The Bragg House is a historic house in rural Ouachita County, Arkansas. It is a two-story Greek Revival house located about 4 miles (6.4 km) west of Camden, the county seat, on United States Route 278. The house is basically rectangular in plan, with a hip roof. Its main entrance is sheltered by a two-story temple-style portico, with four columns topped with Doric capitals, and a turned-baluster railing on the second floor. Peter Newport Bragg began construction of the house in 1842, but did not complete it until 1850. The house was built out of virgin lumber sawn on Bragg's sawmill by his slaves; it remains in the hands of Bragg's descendants.
Frenchport is an unincorporated community in Ouachita County, Arkansas, United States. Frenchport is located on local roads 8.4 miles (13.5 km) south-southeast of Camden. The Capt. John T. Burkett House, which is listed on the National Register of Historic Places, is located near Frenchport.
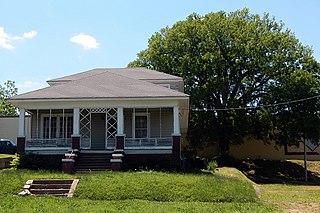
The Charles "Bullet" Dean Hyten House is a historic house at 211 South Main Street in Benton, Arkansas. It is a single-story Bungalow-style structure, with a hip roof that extends over its front porch. The porch is supported by square columns set on brick piers, with decorative metal latticework between the columns. Built in 1922, the house significant as the only surviving house associated with Charles Hyten and Niloak pottery. Hyten and Arthur Dovey together created a pottery process in 1909 that achieved swirling of different colors and types of clay, yet held together without shattering when baked in a kiln. The process was patented by Hyten in 1928. It was the basis of the Arts and crafts movement-era Niloak's Art pottery line.

The Capt. Thomas Morse Farm is a historic farmhouse on Old Marlborough Road in Dublin, New Hampshire. It is a small 1+1⁄2-story two-room cottage, similar to other early period Cape style farmhouses in the town and probably built in the late 18th century by one of the town's first settlers. Now a clubhouse for the Dublin Lake Golf Club, it is one of the few buildings from that period to survive. The house was listed on the National Register of Historic Places in 1983. It appears to have been torn down and replaced by a more modern structure.

The Hickman House is a historic house at 3568 Mt. Holly Road, in rural Ouachita County, Arkansas, south of Camden. The single story frame house was built in 1898, probably by George Edward Hickman, whose father John was one of the county's early settlers. The house is in Folk Victorian style; it has an L-shaped plan, sheathed in original weatherboard. Its principal ornamentation is in the chamfered posts of its porch, which also has sawn fretwork. The house faces east, and is set about 150 feet (46 m) back from the road; its front facade has two windows above the porch, and two that open onto it. There is a "dog-trot" style barn about 150 feet (46 m) southwest of the house.
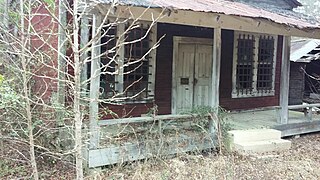
The Holt–Poindexter Store Building is a historic retail building in rural Ouachita County, Arkansas. It is located on County Road 101, near its southern junction with County Road 111, about four miles (6.4 km) north of Stephens, in the unincorporated community of Ogemaw. The store, a vernacular single-story wood-frame structure with a gable roof and full-width front porch, was built in 1904 by Curtis Smith, a local carpenter, for H. B. Holt, and is believed to be the oldest general store in southern Arkansas. A small addition was added to the north side in the 1920s to house post office facilities. This was removed in 1948, at which time a rear addition was added to provide space for an office and feed storage. The business was taken over by Holt's son-in-law, Chester Poindexter, and then his son, Kenneth.
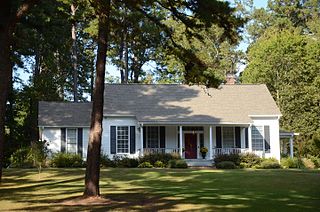
The Richmond-Tufts House is a historic house in rural Ouachita County, Arkansas, outside the county seat of Camden. This single-story wood-frame house was built in 1853, and was originally located on West Washington Street in Camden, before being moved to its present location c. 1961. When first built, the house had Greek Revival styling, but it was extensively renovated and extended after its purchase in 1883 by Alfred Tufts, who moved from the northern United States to Camden after the American Civil War, married a local woman, and acquired a great deal of land. He made numerous Late Victorian additions to the house, most of which were undone when the house was moved, restoring its original Greek Revival character. The house is five bays wide, with a side gable roof, and a four-column porch that extends across a portion of the front.
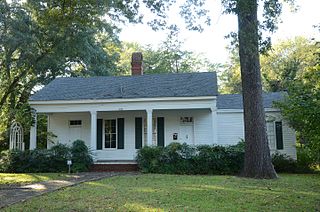
The Rowland B. Smith House is a historic house at 234 Agee Street in Camden, Arkansas. This single-story wood-frame house was supposedly built in 1856, and exhibits no distinctive architectural style. The house is L-shaped, with a four-bay facade. A porch runs across the front under the main roof, which is supported by square columns. The house was probably built as a "in-town" house for the owner of a cotton plantation.

The Capt. Goodgame House is a historic house at 45 Highway 128 in Holly Springs, Arkansas. Built in 1918, this single story wood-frame house is an unusual late and high quality example of a vernacular style of house architecture more typically seen in 19th century construction in the area. It has a gable roof, and is clad in novelty siding. A porch extends across the front facade, supported by plain chamfered posts. The gable ends of the roof are extended, with full pediments, and the door and window surrounds are more elaborate than are typically seen in the area. The interior of the house follows a standard central hall plan, but the detailing is again of a particularly high quality.

The Capt. Charles C. Henderson House is a historic house at Henderson and 10th Streets in Arkadelphia, Arkansas. Built in 1906 and significantly altered in 1918–20, it is the largest and most elaborate house of that period on 10th Street. When first built, it was a 2+1⁄2-story hip-roofed Queen Anne style house with some Classical Revival elements. Its most prominent feature from this period is the turret with elaborate finial. In 1918-20 Henderson significantly modified the house, added the boxy two-story Craftsman-style porch. The house is now on the campus of Henderson State University.
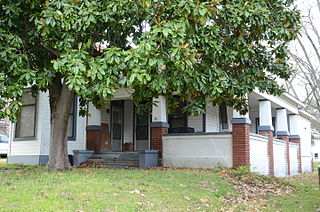
The Otis Theodore and Effiegene Locke Wingo House is a historic house at 510 West De Queen Avenue in De Queen, Arkansas. It is a 1+1⁄2-story wood-frame structure, built in 1904 but altered significantly later. Originally Queen Anne in style, the house has irregular massing and a complex cross-gabled roof line. Its original Queen Anne porch was replaced c. 1920 by an American Craftsman style porch with heavy wooden columns set on concrete and brick piers. A later shed-roof porch wraps around the southern side of the building, and at the rear of the house a 1/2 story was added at a later date. The house is notable as the home of United States Congressman Otis Theodore Wingo, and his wife Effiegene Locke Wingo, who served out his final term after his death and then was elected to Congress in her own right.

The House at 712 N. Mill Street in Fayetteville, Arkansas, is a particularly fine local example of Craftsman/Bungalow style architecture. Built c. 1914, it is a 1+1⁄2-story wood-frame structure, set on a foundation of rusticated concrete blocks. The walls are finished in novelty siding, and there is a shed-roof porch extending across most of its front, supported by slightly tapered box columns mounted on concrete piers. The area under the porch includes exposed rafter ends. A gable-roof dormer with three sash windows pierces the roof above the porch.

The Poteau Work Center Residence No. 2 is a historic house at the Poteau District Headquarters of the Ouachita National Forest in Waldron, Arkansas. It is a single-story wood-frame house, with a shallow-sloped gable roof and novelty siding. Its central entry is sheltered by a porch supported by trios of columns. The building was built c. 1939 by a crew of the Civilian Conservation Corps.

The Hodge-Cook House is a historic house at 620 North Maple Street in North Little Rock, Arkansas. It is a 1+1⁄2-story wood-frame structure, with clapboard siding and a hip roof pierced by hip-roof dormers on each side. A gable-roof section projects from the right side of the front, with a three-part sash window and a half-round window in the gable. A porch extends across the rest of the front, supported by tapered Craftsman-style fluted square columns. The house was built c. 1898 by John Hodge, a local businessman, and is one of the city's finest examples of vernacular Colonial Revival architecture.

The John Bettis House is a historic house on the north side of Arkansas Highway 14 in Pleasant Grove, Arkansas, a short way south of its junction with Stone County Road 32.
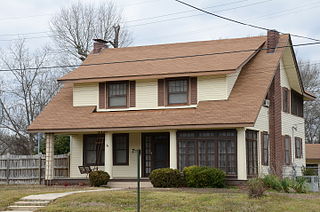
The Strauss House is a historic house at 528 East Page Street in Malvern, Arkansas. It is a 1+1⁄2-story wood-frame structure, with a side gable roof, clapboard siding, and a brick foundation. Its front facade has a wide shed-roof dormer with extended eaves in the roof, and a recessed porch supported by Tuscan columns. Built in 1919, it was designed by the Arkansas firm of Thompson and Harding, and is a fine local variant of the Dutch Colonial Revival style.

The Trulock-Cook House is a historic house at 703 West 2nd Avenue in Pine Bluff, Arkansas. It is a 1+1⁄2-story wood-frame structure, built about 1903 in an unusual combination of Shingle and Colonial Revival styles. It has a two-stage gambrel roof, which slopes down in one section to form the roof of a single-story porch that wraps around the porch on the southwest corner. The porch also wraps around a semicircular bay that rises above the main entrance, and is supported by Tuscan columns. The house is one of Pine Bluff's few surviving Shingle style buildings.

The Capt. Larned House is a historic house on Arkansas Highway 157, near its junction with Moss Drive north of Judsonia, Arkansas. It is a two-story L-shaped wood-frame structure, with a gabled roof, weatherboard siding, and a foundation of stone, concrete, and brick piers. It is a vernacular expression of Queen Anne styling, with turned posts and scrolled brackets on its porches. Built about 1905, it is one of the Judsonia area's finer examples of the style.
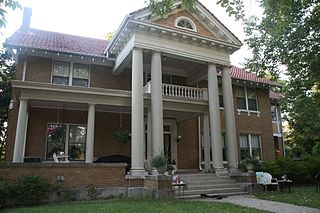
The J.E. Little House is a historic house at 427 Western Avenue in Conway, Arkansas, USA. It is a two-story masonry structure, its walls finished in brick and stucco, with a gabled tile roof that has exposed rafter ends and brackets in the Craftsman style. Its most prominent feature is a projecting two-story Greek temple portico, supported by Tuscan columns. It shelters a balcony set on the roof of a single-story porch, which extends to the left of the portico. It was built in 1919 for John Elijah Little, a local businessman who was a major benefactor of both Hendrix College and Faulkner County Hospital.

The Mitchell House is a historic house in rural Yell County, Arkansas. It is located on the north side of Arkansas Highway 80, east of the Waltreak Methodist Church, in a northeastern finger of the Ouachita National Forest. The house is a single-story dogtrot structure, with a gable roof and a cross-gabled rear kitchen ell. The central breezeway has been enclosed, and houses the building entrance, which is sheltered by a shed-roof porch artfully decorated with vernacular woodwork. Built in 1891, it is one of the few 19th-century buildings surviving in the area, and is a well-preserved and unusual example of the dogtrot form.





















