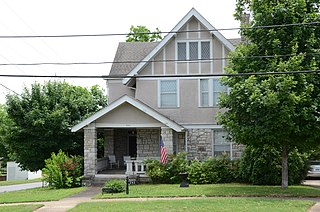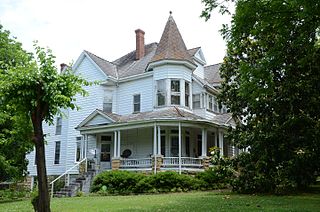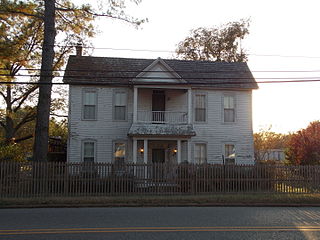
Batesville is the county seat and largest city of Independence County, Arkansas, United States, 80 miles (183 km) northeast of Little Rock, the state capital. According to the 2010 Census, the population of the city was 10,268. The city serves as a regional manufacturing and distribution hub for the Ozark Mountain region and Northeast Arkansas.

The Garrott House is a historic house in Batesville, Arkansas, located at the corner of Sixth and Main Streets. Built in 1842, it is the oldest standing house in the Batesville area.
Glenn House may refer to:
Warner House may refer to:
Melrose is an unincorporated community in Stone County, Arkansas, United States. Melrose is located on Arkansas Highway 14, 11.9 miles (19.2 km) west of Batesville. The Walter Gray House, which is listed on the National Register of Historic Places, is located in Melrose.

The Bethel African Methodist Episcopal Church is a historic church at 895 Oak Street in Batesville, Arkansas. It is a single-story sandstone structure, with a gable roof and a projecting square tower at the front. The tower rises in stone to a hipped skirt, above which is a wood-frame belfry, which is topped by a shallow-pitch pyramidal roof. The main entrance is set in the base of the tower, inside a round-arch opening. Built in 1881, it is the oldest surviving church building in the city.

The Capt. John T. Burkett House is a historic house in rural Ouachita County, Arkansas. It is located at 607 Ouachita County Road 65, near the community of Frenchport. The 1+1⁄2-story wood-frame house was built c. 1899 by John Burkett, a ship's captain and part-owner of a local lumber mill. He later served as the chief warden at Cummins Prison, and then as a regional agent of the Internal Revenue Service. The house is a fine example of Folk Victorian style. Its front facade has a porch running across its whole width, mounted on piers made of locally manufactured bricks, with its hip-roof supported by concrete columns that resemble Tuscan-style columns. The balustrade is a metal filigree work. A gable-roof balcony projects above the center of the porch.

The Adler House is a historic house located at 292 Boswell Street in Batesville, Arkansas.

The Bartlett-Kirk House is a historic house at 910 College Street in Batesville, Arkansas. It is a 2+1⁄2-story wood-frame structure, with the asymmetrical massing typical of the Queen Anne style. It is finished with wooden clapboards and a variety of cut shingles, including alternating bands of diamond and square-cut shingles on the upper levels of the front gable end. The entrance porch is decorated with spindlework frieze and a low balustrade, and is supported by turned posts. Built in 1890, it is one of the city's finest examples of Queen Anne architecture.

The Batesville East Main Historic District is a residential historic district in Batesville, Arkansas. When first listed on the National Register of Historic Places in 1983, ti encompassed a four-block stretch of Main Street that was platted out in 1848, as growth of the city expanded to the northeast from its original nucleus. It was expanded in 1996 to include buildings on College Avenue between 10th and 11th Streets, which abut the original district bounds. Four houses survive that predate the American Civil War, although three of these were restyled later in the 19th century. Most of the properties were built before 1910, and are either vernacular or Colonial Revival in style. There are only a small number of Queen Anne, Shingle, and Craftsman style buildings. Two were designed by noted Arkansas architect Charles L. Thompson, and one, the Cook-Morrow House, is separately listed on the National Register.

The Cook-Morrow House is a historic house at 875 Main Street in Batesville, Arkansas. It is a 2+1⁄2-story wood-frame structure, with a cross-gabled roof configuration and wooden shingle and brick veneer exterior. A porch wraps around the front and right side. The front-facing gable has a recessed arch section with a band of three sash windows in it. Built in 1909, this Shingle style house was designed by John P. Kingston of Worcester, Massachusetts, and is one of Independence County's most architecturally sophisticated buildings.

The Edward Dickinson House is a historic house at 672 East Boswell Street in Batesville, Arkansas. It is a 1+1⁄2-story wood-frame structure, with a steeply pitched gable roof and Gothic Revival styling. A front-facing gable is centered on the main facade, with a Gothic-arched window at its center. The single-story porch extending across the front is supported by chamfered posts and has a jigsawn balustrade. Built about 1875, it is one of the city's few surviving 19th-century Gothic houses, a style that is somewhat rare in the state.

The Dondy Building was a historic commercial building at 154 South 3rd Street in Batesville, Arkansas. It is a two-story masonry structure, built out of rusticated sandstone in a typical regional style. A portion of the second story was faced in red brick, providing contrast to the lighter sandstone trim elements at the corners and window surrounds. The windows had quoined sides and smooth stone lintels, and there was a band of smooth stone just below the flat roof. The building was designed by Theodore Sanders and built in 1918.

The Glenn House is a historic house at 653 Water Street in Batesville, Arkansas. It is a 2+1⁄2-story wood-frame structure, five bays wide, with a side-gable roof and end chimneys. A porch with balcony above extends across the middle three bays, and there is a cross gable at the center, above the upper and lower doorways. The house is basically Greek Revival in character, although it has some later Victorian period alterations. It was built in 1850 to house the academic facilities of the Soulesbury Institute, and was from 1873 occupied by four generations of the Glenn family. It is one Batesville's most architecturally sophisticated houses.

The Luster Urban Farmstead is a historic house at 487 North Central Avenue in Batesville, Arkansas. It is a two-story wood-frame I-house with a rear single-story ell. The main facade is five bays wide, with a central two-story porch. Fishscale shingles provide a decorative element on parts of its walls, and windows have molded hoods. The house was built in 1885 by James Luster, and the property includes a smokehouse, barn, and other outbuildings. It is the only known surviving example of an urban farmstead in Batesville.

The Mitchell House is a historic house at 1183 Main Street in Batesville, Arkansas. It is a two-story wood-frame structure, with weatherboard siding, and a cross-gable roof configuration. The front facade is dominated by a gambreled gable projecting over the front porch, which is fashioned out of locally sourced limestone, including the facing on the supporting piers. The house was built in 1917 to a design by Arkansas architect Charles L. Thompson.
The Pfeiffer House is a historic house on United States Route 167 in Pfeiffer, Arkansas. Located on the west side the highway, north of its junction with Pfeiffer Road, it is a single-story stone structure with an extreme vernacular interpretation of American Craftsman styling. It has a hip roof with long eaves, supported by a series of elongated knee braces, and its corners and windows are irregularly quoined with lighter-colored Batesville "marble", which constitutes the building's principal building material. The house was built in 1924 by Joseph Pfeiffer, a stonecutter and owner of the Pfeiffer Quarry, which provided the stone for the Arkansas State Capitol and is credited for doing some of that building's elaborate stonework.

The Spring Mill is an historic industrial property on Arkansas Highway 69, 6 miles (9.7 km) northwest of Batesville, Arkansas. It is a wood-frame structure with a gambrel roof and clapboard siding, set in a stone foundation at the eastern end of its mill pond, with a concrete-reinforced stone dam extending further to the north. The dam was built in 1867, by Colonel J. A. Schnabel, replacing an earlier log dam, and the building was built about 1869. It is the only known operable grist mill from the period in the state. A.N. Simmons had the Colonel build the Mill. Mr. Jordan James bought the Mill from Simmons in 1873. It then passed through the McCrory Family, Roland Headstream Family, and Coop Family. The John Anderson Lytle Sr. family purchased the Mill in 1917, then passed it to his son John A. Jr, and daughters Edna Grace Lytle Watts, and Helen Gertrude Lytle Bell, in 1934. John & his wife, Ora Ophelia Stewart Lytle made it an operable community landmark for decades, along with their 7 living children. Cold spring water was hauled to neighbors, as well as folks would bring corn to grind into flour and meal. The store also sold various items as well as fish food to feed the plentiful, large rainbow trout in the Mill Pond. The Mill remained in the Lytle family until 2018 when it was sold to the current owners.

The Wheel Store is a historic commercial building at River and Broad Streets in Batesville, Arkansas. It is a two-story ashlar sandstone structure, with a flat roof. Its front facade has a single storefront, with two now-filled window openings flanking the entrance on the first level, and two windows above. The building was erected in 1887 to house a store and meeting space for a local chapter of the Agricultural Wheel, an agrarian reform organization established in Arkansas in the early 1880s.

The Wycough–Jones House is a historic house at 683 Water Street in Batesville, Arkansas. It is a two-story wood-frame structure, with a hip roof and weatherboard siding. The front facade has a single-story porch extending across its width, and a smaller second-story porch above the main entrance, which is set in the center of three bays. The outer bays have uniquely different projecting bays on both the first and second levels. Built about 1878, it is one of the few remaining Victorian-era homes that remains in Batesville.

















