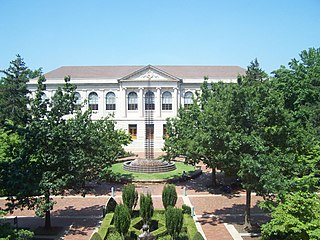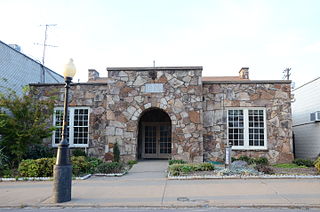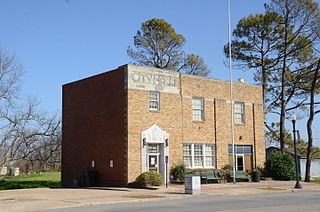
Arkansas Tech University (ATU) is a public university in Russellville, Arkansas. The university offers programs at both baccalaureate and graduate levels in a range of fields. The Arkansas Tech University–Ozark Campus, a two-year satellite campus in the town of Ozark, primarily focuses on associate and certificate education.
The University of Arkansas Campus Historic District is a historic district that was listed on the National Register of Historic Places on September 23, 2009. The district covers the historic core of the University of Arkansas campus, including 25 buildings.

Vol Walker Hall is a building on the University of Arkansas campus in Fayetteville, Arkansas. It contains the Fay Jones School of Architecture and Design. The structure was added to the National Register of Historic Places in 1992.

The American Legion Hall is a historic social meeting hall at Race and Spruce Streets in the center of Searcy, Arkansas. It is a single-story structure, built out of native fieldstone in 1939 with funding support from the Works Progress Administration (WPA). Its main block has a side-facing gable roof, with a projecting flat-roof section in which the entrance is recessed under a rounded archway. The building is typical of rustic-styled buildings constructed by the WPA and other jobs programs of the Great Depression.

The Willie Lamb Post No. 26 American Legion Hut is a historic society meeting hall at 205 Alexander Street in Lepanto, Arkansas. It is a single story brick building with a side-gable roof, and a full-width shed-roof front porch supported by square posts. It was built in 1937-38 for the local chapter of the American Legion military fraternal organization, replacing an earlier building which had been built with funding assistance from the New Deal Civil Works Administration in 1932 which was flooded and then destroyed by fire. The building has long been a center of social activity in the community, as the site of dances, fundraising events, and other activities.

The American Legion Post No. 131 is a historic meeting hall on Center St. west of its junction with Walnut St., in Leslie, Arkansas. It is a single-story log structure, with a gable roof that extends over the front porch, with large knee braces in the Craftsman style for support. It was built in about 1935 with funding support from the Works Progress Administration (WPA). Its log styling is typical of the Rustic architecture used in WPA projects.

The American Legion Post No. 121 is a historic social hall on Legion Hut Road in southern Paris, Arkansas. It is a single-story L-shaped structure, built out of notched logs on a stone foundation. The logs are painted brown, and are mortared with white cement. It has a gabled roof with exposed rafter ends. A gabled porch shelters the front entrance, supported by square posts set on concrete piers faced in stone. The building was constructed in 1934 with work crews funded by the Works Progress Administration, and is the best local example of WPA Rustic architecture.

The Girls' Domestic Science and Arts Building is an academic building on the campus of the Arkansas Tech University in Russellville, Arkansas. It is a 2+1⁄2-story masonry building, with a tile hip roof, and walls finished in brick and stone. The roof is pierced by hip-roofed dormers on both the long and short sides. It was built in 1913 and extensively renovated in 1935. It is now known as the Old Art Building. The Public Works Administration provided funds for school construction in January 1934, of which $7,500 was allocated for renovating this building.

Eudora City Hall is located at 239 South Main Street in Eudora, Arkansas. The two story Art Deco brick building was built in 1936 as part of a Public Works Administration project, to a design by Little Rock architect A. N. McAninch. The front facade is faced in yellow brick, while other sides are faced in red brick; the roof is flat, with a parapet running around the top of the building. The only notable change to its exterior since its construction is the replacement of its wooden front doors with modern plate glass doors.

The Cross and Nelson Hall Historic District encompasses two historic buildings on the campus of Southern Arkansas University in Magnolia, Arkansas. Cross Hall and Nelson Hall were both built in 1936 by the Public Works Administration (PWA) as dormitories for boys and girls, respectively. They are two-story L-shaped brick buildings with Colonial Revival and Collegiate Gothic stylistic elements. Cross Hall has since been converted into classrooms and professors' offices; Nelson Hall now houses student services and the admissions office.

The Woman's Progressive Club is a historic meeting hall at the southwest corner of Rowena Street and Merriman Avenue in Wynne, Arkansas. It is a single story brick structure, with a gable-on-hip roof. It was built in the 1930s with funding from the Works Progress Administration, and is a relatively ornate example of Colonial Revival architecture. The hall, whose interior largely consists of an auditorium with stage, was built for Cross County's oldest social organization, the Woman's Progressive Club, which was founded in 1913. The hall has long been a local venue for public, private, and civic events, and is the finest performance space in the city.

The City Hall of Osceola, Arkansas, is located at 316 West Hale Street, in the city's central business district. It is a single-story red brick building with flat roof, built in 1936 by the Works Progress Administration to house the local post office. The interior lobby space is decorated by a mural entitled "Early Settlers of Osceola", painted in 1939 by Orville Carroll with funding from the Treasury Department's Section of Fine Arts.

The Home Economics–F.F.A. Building is a historic school building on City Park Drive in Portia, Arkansas. It is a single-story sandstone structure with a gable roof. Its entrance is sheltered by a gable-roofed bracketed portico over a concrete stoop, and its roof has typical Craftsman features. It was built in 1937-38 by a crew from the National Youth Administration with funding from the Works Progress Administration, and served for many years as a school building and social venue.

The Smithville Public School Building is a historic school building on Arkansas Highway 117 in the small community of Smithville, Arkansas. It is a single-story T-shaped fieldstone structure with a cross-gable roof.
The Sink-Crumb Post No. 72 American Legion Hut is a historic American Legion hall at Second and Cherry Streets in Knobel, Arkansas. It is a single-story cypress log structure, with a corrugated tin roof, a Rustic form that was typical of Legion halls of the 1930s. The hall was built in 1933–34 with funding from the Federal Civil Works Administration for the local American Legion chapter, which had been founded in 1931, and has served as a center for its activities since then.

Overstreet Hall is a historic academic building on the campus of Southern Arkansas University in Magnolia, Arkansas. It is located at the junction of East University and North Jackson Streets, occupying a prominent visual position approaching the campus from the south. It is a three-story brick building with Colonial Revival features. It has a hip roof with dormers, and a Doric order six-column portico with pediments at the center of the main facade. It was built in 1941–43 with funding support from the Works Progress Administration. It currently houses the university's administrative offices.

Hughes Hall is a historic dormitory at the corner of West M and North Glenwood Streets, on the campus of Arkansas Tech University in Russellville, Arkansas. It is a two-story stone building in a U-shaped plan, with a hip roof and stone foundation. The roof of its front facade is pierced by two small hip-roofed dormers. It was built as a classroom building in 1940, with funding support from the Works Progress Administration. In 2009, it was converted into a dormitory.

The former Physical Education Building of the Arkansas Tech University is a historic academic building at 1502 North El Paso Avenue in Russellville, Arkansas. It is a two-story brick Classical Revival structure, built in 1937 with funding from the Federal Emergency Administration of Public Works. Now known as the Techionery Building, the building currently houses the Arkansas Tech Museum with displays about the history of the university.

Williamson Hall is a historic academic building on the campus of Arkansas Tech University in Russellville, Arkansas. It is located just north of West L Street and west of North El Paso Street. It is a two-story brick building with Colonial Revival features, built in 1940 with funding support from the National Youth Administration. It is distinguished by its Greek temple pavilion on the front facade, supported by six Doric columns. The building was named for Marvin Williamson, who was the first Director of Bands at Arkansas Tech; as well as the first student to enroll at the school. It houses classrooms and faculty offices.

The Ozone School is a historic school building at 14137 Arkansas Highway 21 in Ozone, Arkansas. It is a single-story masonry structure, built out of coursed fieldstone blocks and covered by gable-on-hip roof with exposed rafter ends. Its front entrance is sheltered by a distinctive projecting tower, with arched openings at the base and a transverse gabled roof above. The school was built in 1942 with funding from the Works Progress Administration, and was used as a public school until 1957, when the local district was consolidated with that of Lamar. The building was listed on the National Register of Historic Places in 2015.




















